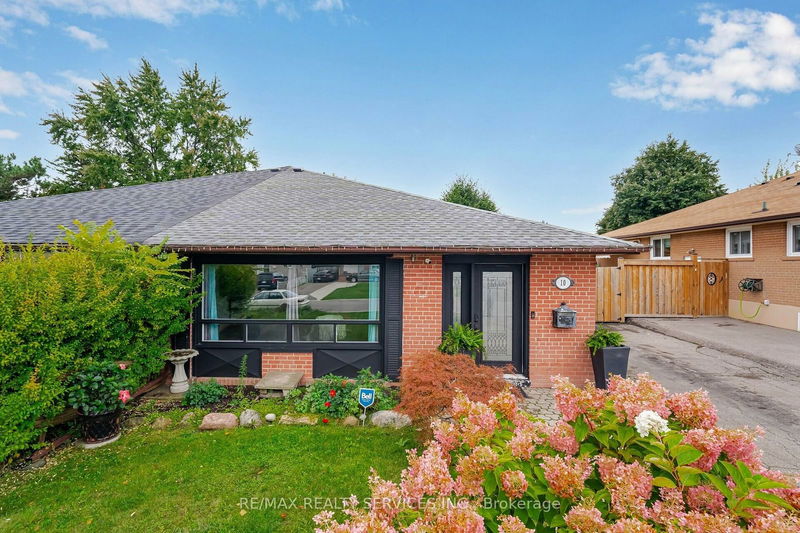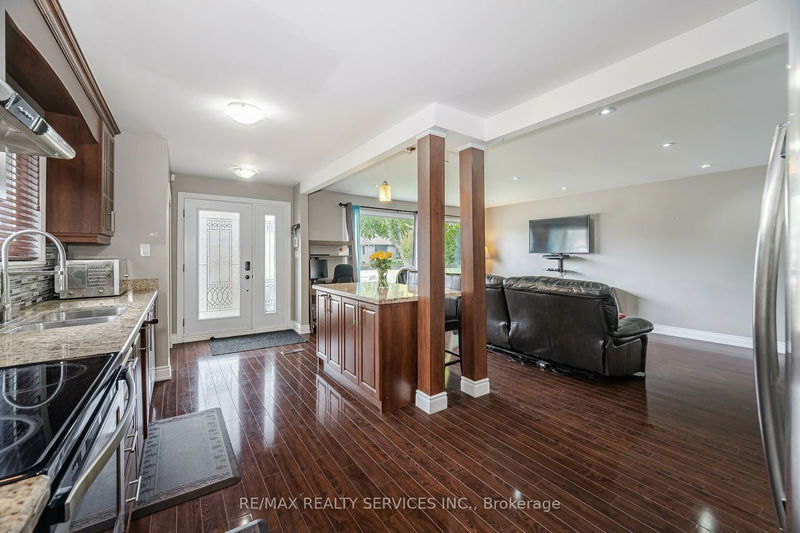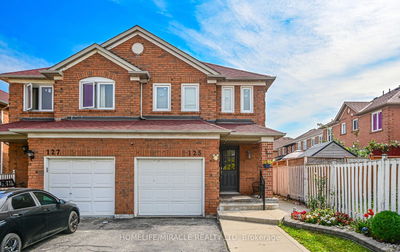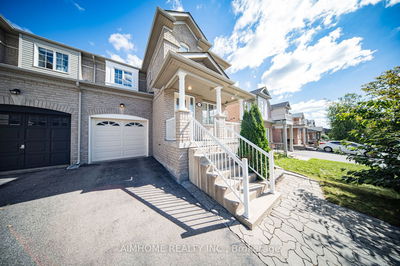10 Albion
Avondale | Brampton
$799,900.00
Listed 8 days ago
- 3 bed
- 3 bath
- - sqft
- 4.0 parking
- Semi-Detached
Instant Estimate
$831,256
+$31,356 compared to list price
Upper range
$888,920
Mid range
$831,256
Lower range
$773,591
Property history
- Sep 30, 2024
- 8 days ago
Sold conditionally
Listed for $799,900.00 • on market
Location & area
Schools nearby
Home Details
- Description
- First Time Home Buyer's Dream!! Nicely Reno'd Backsplit W/1 Bedroom Inlaw Suite. Modern Open Concept Main Floor. Beautiful Kitchen W/Granite Counters, Stainless Appl's, Glass Style Backsplash, Island W/Breakfast Bar, Undermount Sink, Pantry. A Spacious Combined Living/Dining Room W/Pot Lights. 2 Primary Size Bdrms (1 with 2 Pc Ensuite ), 3rd Bdrm W/Laundry. Updated 4Pc Main W/Soaker Tub. Finished Basement W/Separate Entrance. Open Concept 2nd Kitchen & Living Room. Good Size 4th Bdrm. Bright 4Pc Bath . 2nd Laundry. Large Storage Crawl Space. Nicely Landscaped Lot W/Huge Driveway (No Sidewalk). Fenced Rear Yard W/Patio, Shed & Swing Set). Conveniently Close To All Amenities!!
- Additional media
- https://unbranded.mediatours.ca/property/10-albion-crescent-brampton/
- Property taxes
- $4,427.40 per year / $368.95 per month
- Basement
- Finished
- Basement
- Sep Entrance
- Year build
- -
- Type
- Semi-Detached
- Bedrooms
- 3 + 1
- Bathrooms
- 3
- Parking spots
- 4.0 Total
- Floor
- -
- Balcony
- -
- Pool
- None
- External material
- Brick
- Roof type
- -
- Lot frontage
- -
- Lot depth
- -
- Heating
- Forced Air
- Fire place(s)
- N
- Main
- Kitchen
- 16’1” x 10’5”
- Living
- 14’4” x 13’5”
- Dining
- 10’5” x 10’1”
- Upper
- Prim Bdrm
- 12’4” x 9’11”
- 2nd Br
- 11’8” x 11’2”
- 3rd Br
- 10’0” x 8’9”
- Lower
- Kitchen
- 11’2” x 9’5”
- Living
- 10’6” x 9’3”
- 4th Br
- 11’6” x 9’2”
Listing Brokerage
- MLS® Listing
- W9373953
- Brokerage
- RE/MAX REALTY SERVICES INC.
Similar homes for sale
These homes have similar price range, details and proximity to 10 Albion









