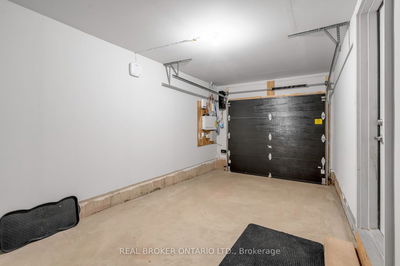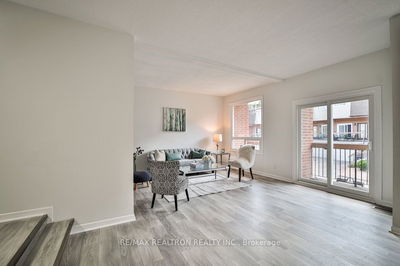28 - 400 Bloor
Mississauga Valleys | Mississauga
$768,000.00
Listed 7 days ago
- 3 bed
- 2 bath
- 1200-1399 sqft
- 2.0 parking
- Condo Townhouse
Instant Estimate
$750,944
-$17,056 compared to list price
Upper range
$796,899
Mid range
$750,944
Lower range
$704,989
Property history
- Now
- Listed on Sep 30, 2024
Listed for $768,000.00
7 days on market
- Jun 24, 2024
- 4 months ago
Terminated
Listed for $779,000.00 • 3 months on market
Location & area
Schools nearby
Home Details
- Description
- Spectacular Townhome Backing Onto Park With Very Functional Layout Located In A Desirable Family-Oriented, Very Well-Managed Complex With A Playground And Outdoor Pool. Features: * Huge Open Concept Living Room With Cathedral Ceiling And Walk-Out To Private Yard With Large Deck * Separate Dining Room Overlooking Living * Family Size Kitchen With Two Large Windows And Breakfast Room * Oversized Primary Bedroom With Double Closets * Two Additional Bedrooms Offering Stunning Park Views * Private Back Yard With No Neighbors In Front Or Back * Ample Visitor Parking * Fees Include High Speed Internet And Cable TV * Prime Location Near All Amenities, Everything You Need Is Within Easy Reach: Schools, Malls, Public Transport, Major Transportation Routes And Square One * Super Home! Super Location!
- Additional media
- https://unbranded.youriguide.com/28_400_bloor_st_mississauga_on/
- Property taxes
- $3,436.33 per year / $286.36 per month
- Condo fees
- $586.11
- Basement
- Part Fin
- Year build
- -
- Type
- Condo Townhouse
- Bedrooms
- 3
- Bathrooms
- 2
- Pet rules
- Restrict
- Parking spots
- 2.0 Total | 1.0 Garage
- Parking types
- Common
- Floor
- -
- Balcony
- None
- Pool
- -
- External material
- Alum Siding
- Roof type
- -
- Lot frontage
- -
- Lot depth
- -
- Heating
- Forced Air
- Fire place(s)
- N
- Locker
- Ensuite
- Building amenities
- -
- Main
- Living
- 19’0” x 10’0”
- 2nd
- Dining
- 12’7” x 9’8”
- Kitchen
- 12’8” x 9’4”
- Breakfast
- 12’8” x 9’4”
- Upper
- Prim Bdrm
- 16’9” x 10’8”
- 2nd Br
- 11’10” x 9’0”
- 3rd Br
- 9’10” x 8’6”
- Bsmt
- Rec
- 9’10” x 8’8”
Listing Brokerage
- MLS® Listing
- W9373979
- Brokerage
- FORESTWOOD REAL ESTATE INC.
Similar homes for sale
These homes have similar price range, details and proximity to 400 Bloor









