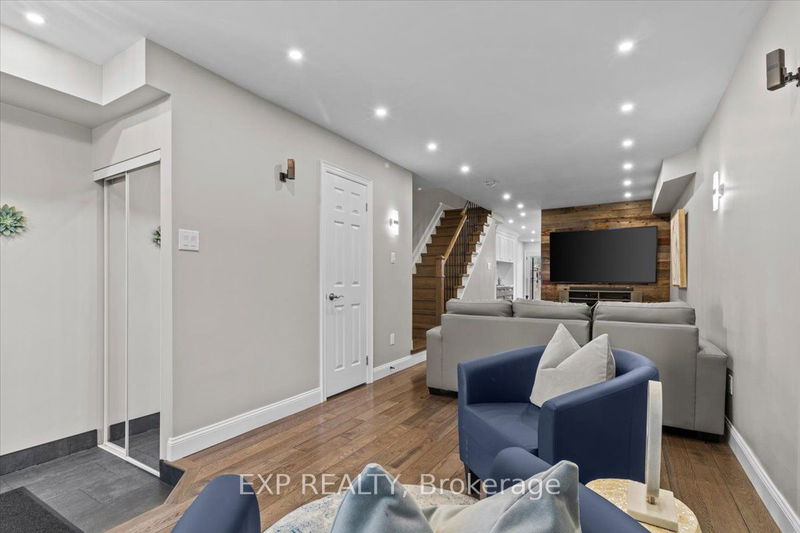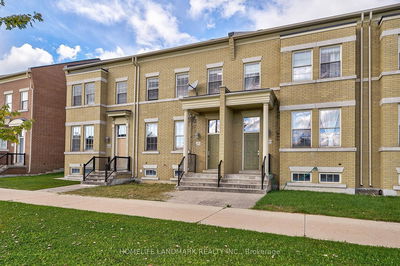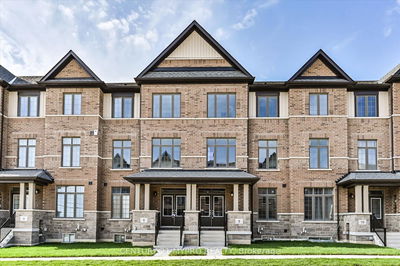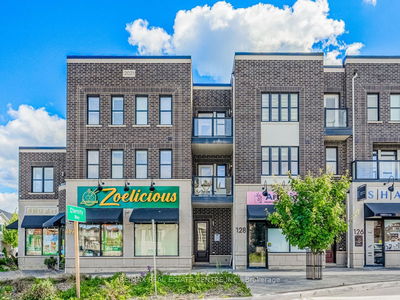36 Rory
Maple Leaf | Toronto
$1,125,000.00
Listed 9 days ago
- 3 bed
- 3 bath
- 2000-2500 sqft
- 4.0 parking
- Att/Row/Twnhouse
Instant Estimate
$1,135,410
+$10,410 compared to list price
Upper range
$1,218,549
Mid range
$1,135,410
Lower range
$1,052,270
Property history
- Now
- Listed on Sep 30, 2024
Listed for $1,125,000.00
9 days on market
Location & area
Schools nearby
Home Details
- Description
- Welcome to this stunning freehold townhouse in the desirable Maple Leaf community. Spanning over 2,200 sqft on a generous 223 ft long lot, this meticulously renovated three-story home offers luxury living at its finest. Enjoy solid hickory engineered flooring and a grand solid oak staircase leading upstairs to the remarkably large bedrooms this beautiful home has to offer. With each bedroom having their own walk-in closet along with the primary bedroom's own 5 piece ensuite and radiant heat sauna, comfort abounds. This home's custom-designed kitchen features exquisite copper plated finishes, maple dove-tailed cabinetry, and quartz counter tops- perfect for culinary enthusiasts. Conveniently located near Highway 401 and 400 and Humber River Hospital, and just steps from public transit. This home is surrounded by excellent schools, including seven with catchments and two private options. With four-car parking and original ownership over 27 years, this townhouse is a rare gem. Experience, luxury, and convenience in one remarkable package.
- Additional media
- https://iframe.videodelivery.net/6f68598dc5539686c9ad29e384d3f182
- Property taxes
- $3,948.39 per year / $329.03 per month
- Basement
- Finished
- Year build
- 16-30
- Type
- Att/Row/Twnhouse
- Bedrooms
- 3
- Bathrooms
- 3
- Parking spots
- 4.0 Total | 1.0 Garage
- Floor
- -
- Balcony
- -
- Pool
- None
- External material
- Brick
- Roof type
- -
- Lot frontage
- -
- Lot depth
- -
- Heating
- Forced Air
- Fire place(s)
- Y
- Ground
- Family
- 27’0” x 8’12”
- Dining
- 20’0” x 12’0”
- Kitchen
- 20’0” x 12’0”
- 2nd
- 2nd Br
- 16’0” x 12’0”
- 3rd Br
- 16’12” x 12’0”
- 3rd
- Prim Bdrm
- 13’12” x 12’12”
- Bsmt
- Rec
- 40’12” x 11’12”
Listing Brokerage
- MLS® Listing
- W9373041
- Brokerage
- EXP REALTY
Similar homes for sale
These homes have similar price range, details and proximity to 36 Rory









