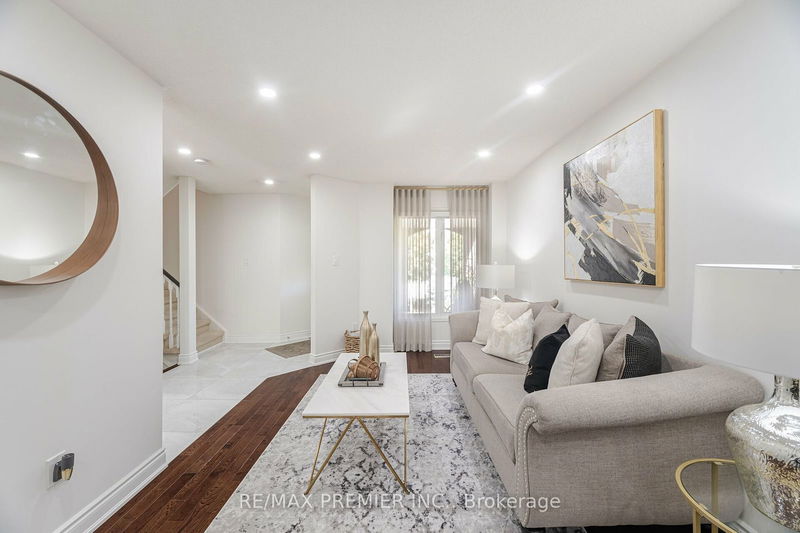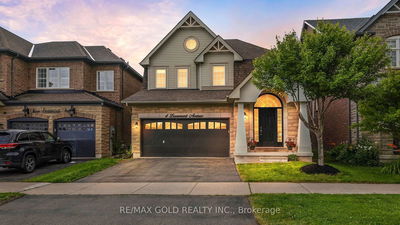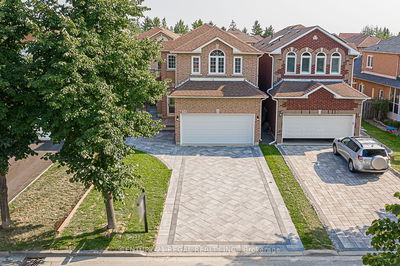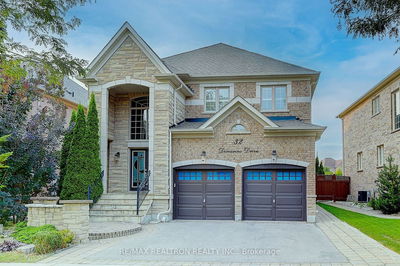37 Furrows
Heart Lake West | Brampton
$1,399,900.00
Listed 11 days ago
- 4 bed
- 3 bath
- 2000-2500 sqft
- 7.0 parking
- Detached
Instant Estimate
$1,297,673
-$102,227 compared to list price
Upper range
$1,408,618
Mid range
$1,297,673
Lower range
$1,186,728
Property history
- Now
- Listed on Sep 28, 2024
Listed for $1,399,900.00
11 days on market
Location & area
Schools nearby
Home Details
- Description
- Hello Hello!!!!! This Gorgeous, Meticulously FULLY Renovated Heartlake Detached ,Double Car Garage Home backing On to a private Ravine With Finished WALKOUT Basement ,Comb. Liv /Din, Family Room With High Cathedral Ceiling Skylight & Walkout To Huge Deck Overlooking Treed Ravine , Hardwood Throughout ,Resort Like Backyard With Custom Gazebo And Hot Tub And Patio. Huge Primary Bedrm With W/I Closet, Ensuite, Spacious Bedrooms With Closets, Convenient 2nd Level Laundry. Driveway parks 5 Cars. Extras: Includes S/S Stove ,S/S Fridge, S/S Dishwasher ,Washer /Dryer, All Elfs, All Window/Coverings (motorized upgraded blinds $$$$$$$) ,Fridge & Freezer In Basement. New Pot-lights, New Garage Door, Great Location Close To Plaza, Transit, Gas Station ,Place Of Worship. Buyer/Buyer's Agent To Verify Taxes & Measurements. Seller & Listing Agent Do Not Warrant Any Retrofit Status Of The Basement.
- Additional media
- https://unbranded.mediatours.ca/property/37-furrows-end-brampton/
- Property taxes
- $5,420.00 per year / $451.67 per month
- Basement
- Finished
- Basement
- W/O
- Year build
- -
- Type
- Detached
- Bedrooms
- 4
- Bathrooms
- 3
- Parking spots
- 7.0 Total | 2.0 Garage
- Floor
- -
- Balcony
- -
- Pool
- None
- External material
- Brick
- Roof type
- -
- Lot frontage
- -
- Lot depth
- -
- Heating
- Forced Air
- Fire place(s)
- Y
- Main
- Kitchen
- 8’4” x 10’4”
- Breakfast
- 11’1” x 8’12”
- Family
- 11’12” x 15’9”
- Living
- 14’10” x 9’10”
- Dining
- 12’6” x 8’10”
- 2nd
- Prim Bdrm
- 16’10” x 15’9”
- 2nd Br
- 9’12” x 9’12”
- 3rd Br
- 11’12” x 9’12”
- 4th Br
- 10’12” x 10’12”
- Bsmt
- Rec
- 15’10” x 10’12”
- Exercise
- 14’4” x 14’6”
Listing Brokerage
- MLS® Listing
- W9373081
- Brokerage
- RE/MAX PREMIER INC.
Similar homes for sale
These homes have similar price range, details and proximity to 37 Furrows









