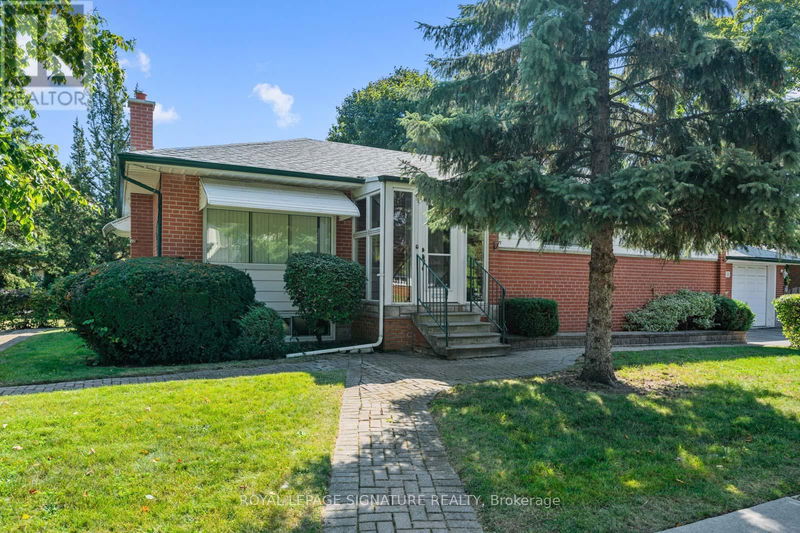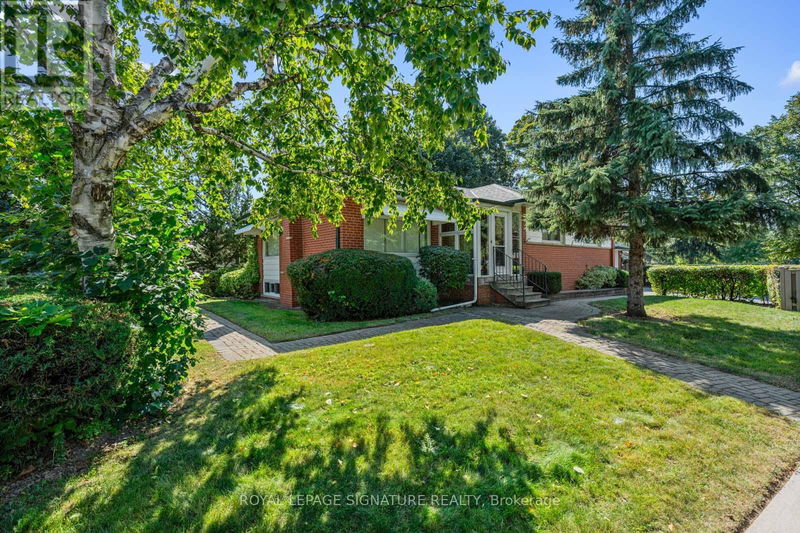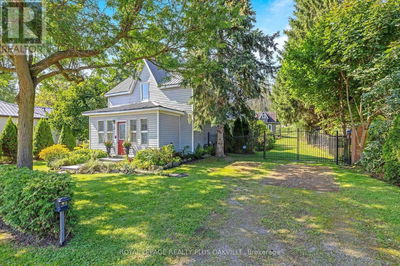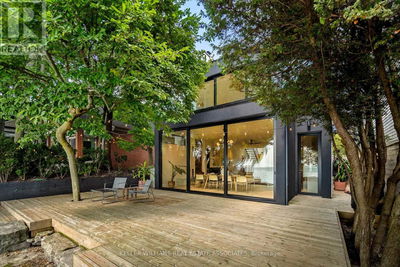15 Sandwell
Willowridge-Martingrove-Richview | Toronto (Willowridge-Martingrove-Richview)
$929,900.00
Listed 6 days ago
- 3 bed
- 2 bath
- - sqft
- 3 parking
- Single Family
Property history
- Now
- Listed on Sep 30, 2024
Listed for $929,900.00
6 days on market
Location & area
Schools nearby
Home Details
- Description
- Say hello to this charming detached 3-bedroom bungalow, lovingly maintained by its original owners since 1960! Located on a spacious, bright corner lot directly across from a beautiful park, this home offers an unbeatable setting. Enjoy the ease of single-level living with a sun-filled living area, generous bedrooms, and plenty of potential to make this space your own. The large lot provides endless opportunities for outdoor activities, gardening, or even future expansion and includes a double drive AND a double garage! Nestled in a family-friendly neighborhood, this home is within walking distance of schools for all grades, making it perfect for growing families. Whether you're looking for a peaceful retreat or a convenient location, this property has it all. With its prime location, this is a rare find in the heart of Martin Grove Gardens. Don't miss your chance to own a piece of history and make lasting memories in this beloved home!! **** EXTRAS **** Upgrades Inc. Crct. Brker Panel* Alum. Soffits & Facia*Newer Shingles & Chimney Work*Furn. 2013*Wdws*Ext. Drs.*Home Inspection Report Avail. *No Warranty Re Gas F/Place. Not Used For 20Yrs.* (id:39198)
- Additional media
- http://www.15sandwell.com/mls
- Property taxes
- $4,549.24 per year / $379.10 per month
- Basement
- Finished, Separate entrance, N/A
- Year build
- -
- Type
- Single Family
- Bedrooms
- 3
- Bathrooms
- 2
- Parking spots
- 3 Total
- Floor
- Tile, Hardwood, Carpeted, Linoleum
- Balcony
- -
- Pool
- -
- External material
- Brick
- Roof type
- -
- Lot frontage
- -
- Lot depth
- -
- Heating
- Forced air, Natural gas
- Fire place(s)
- -
- Ground level
- Living room
- 14’2” x 12’7”
- Dining room
- 10’4” x 8’5”
- Kitchen
- 13’0” x 10’2”
- Primary Bedroom
- 14’6” x 10’8”
- Bedroom 2
- 14’6” x 9’4”
- Bedroom 3
- 10’2” x 9’4”
- Basement
- Family room
- 23’4” x 13’1”
- Games room
- 27’9” x 13’11”
- Utility room
- 19’10” x 14’1”
Listing Brokerage
- MLS® Listing
- W9373312
- Brokerage
- ROYAL LEPAGE SIGNATURE REALTY
Similar homes for sale
These homes have similar price range, details and proximity to 15 Sandwell









