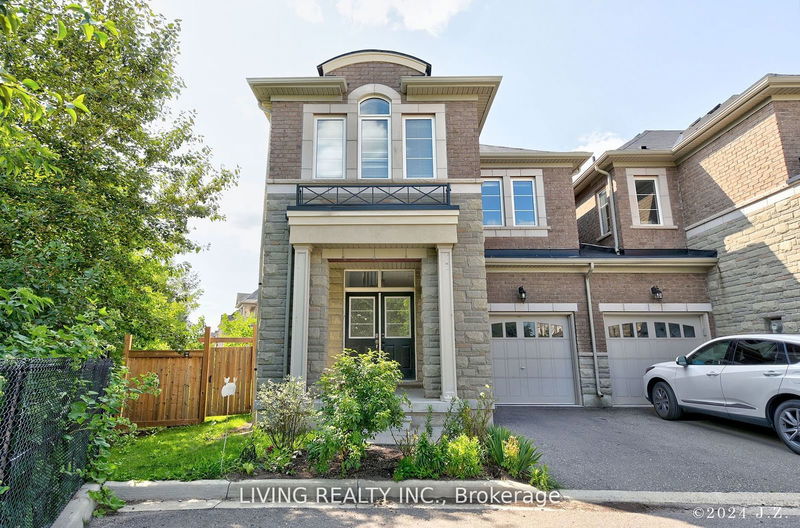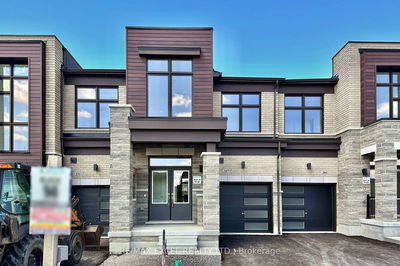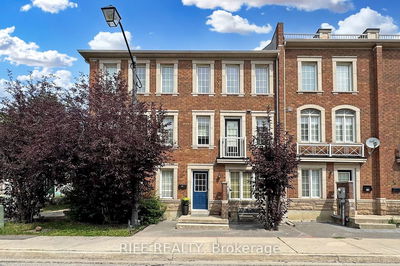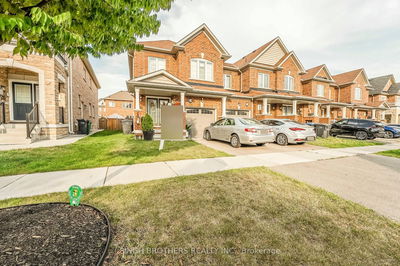3033 Rivertrail Common
Rural Oakville | Oakville
$1,199,000.00
Listed 7 days ago
- 4 bed
- 4 bath
- 1500-2000 sqft
- 2.0 parking
- Att/Row/Twnhouse
Instant Estimate
$1,239,990
+$40,990 compared to list price
Upper range
$1,325,562
Mid range
$1,239,990
Lower range
$1,154,419
Property history
- Now
- Listed on Sep 30, 2024
Listed for $1,199,000.00
7 days on market
- Jul 22, 2024
- 3 months ago
Terminated
Listed for $1,240,000.00 • 2 months on market
Location & area
Schools nearby
Home Details
- Description
- Stunning 4 bedroom end unit townhouse in highly desired neighbourhood! An inviting open-concept floor plan with Oversized backyard on a pie-shaped lot beside ravine! Loads of upgrades include: engineered hardwood on first floor with 9' ceiling. upgraded kitchen cabinet and Caesar stone countertop, Stainless steel appliances. Second floor includes a Prime bedroom with ensuite/granite countertop, and walk-in closet plus three other well-sized bedrooms and a second bathroom. Finished Basement with full bathroom and large windows and huge Recreational room for Entertainment! Close to all kinds of shoppings and restaurants! Walking distance to Oodenawi public school! Don't miss it! Legal Description: PART OF BLOCK 541, PLAN 20M1160 DESIGNATED AS PART 1 PLAN 20R21444 ; T/W ANUNDIVIDED COMMON INTEREST IN HALTON COMMON ELEMENTS CONDOMINIUM PLAN NO. 706 SUBJECT TO AN EASEMENTFOR ENTRY AS IN HR1336934 SUBJECT TO AN EASEMENT IN GROSS AS IN HR1559446 SUBJECT TO AN EASEMENT ASIN HR1611192 (C)
- Additional media
- -
- Property taxes
- $6,056.18 per year / $504.68 per month
- Basement
- Finished
- Year build
- 0-5
- Type
- Att/Row/Twnhouse
- Bedrooms
- 4
- Bathrooms
- 4
- Parking spots
- 2.0 Total | 1.0 Garage
- Floor
- -
- Balcony
- -
- Pool
- None
- External material
- Brick
- Roof type
- -
- Lot frontage
- -
- Lot depth
- -
- Heating
- Forced Air
- Fire place(s)
- N
- Ground
- Foyer
- 11’6” x 6’7”
- Living
- 19’8” x 11’10”
- Dining
- 19’8” x 11’10”
- Kitchen
- 19’0” x 10’10”
- 2nd
- Prim Bdrm
- 18’1” x 11’10”
- 2nd Br
- 12’10” x 11’10”
- 3rd Br
- 12’2” x 10’2”
- 4th Br
- 10’6” x 10’2”
- Bsmt
- Rec
- 21’4” x 10’10”
Listing Brokerage
- MLS® Listing
- W9373323
- Brokerage
- LIVING REALTY INC.
Similar homes for sale
These homes have similar price range, details and proximity to 3033 Rivertrail Common









