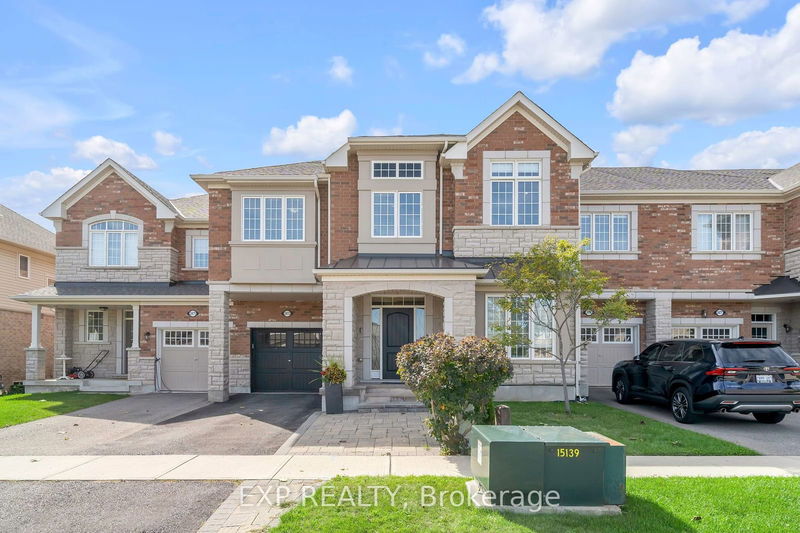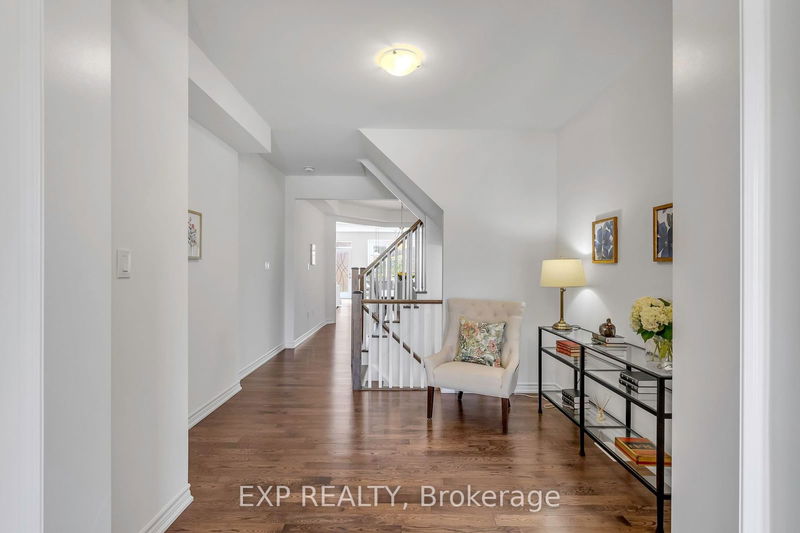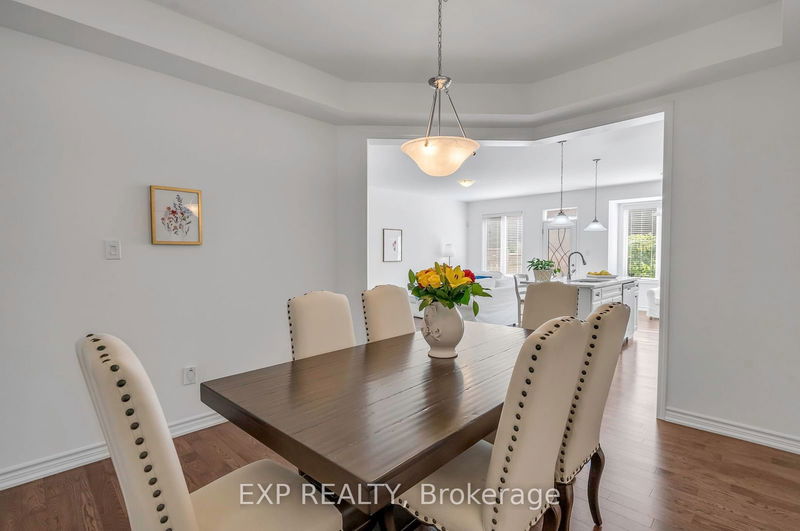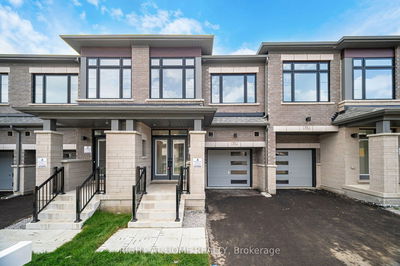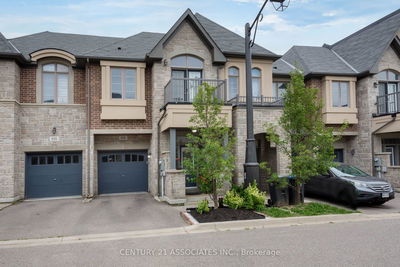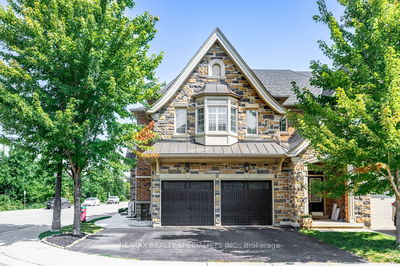2473 Elder
Palermo West | Oakville
$1,399,900.00
Listed 9 days ago
- 4 bed
- 3 bath
- - sqft
- 2.0 parking
- Att/Row/Twnhouse
Instant Estimate
$1,371,387
-$28,513 compared to list price
Upper range
$1,457,170
Mid range
$1,371,387
Lower range
$1,285,604
Property history
- Sep 30, 2024
- 9 days ago
Price Change
Listed for $1,399,900.00 • 1 minute on market
Location & area
Schools nearby
Home Details
- Description
- Discover refined living in this stunning 2,277 sq ft freehold townhouse, perfectly situated on a peaceful and highly desirable street. Step into a spacious custom foyer, versatile enough to be used as a den or welcoming entryway. This home showcases sophisticated design with 9 ft ceilings and rich hardwood plank floors throughout, offering an immediate sense of luxury.The open-concept kitchen is the true centerpiece, designed for both function and style. It features an oversized island with breakfast bar, a cozy coffee nook, pristine white shaker cabinets, a brand new cooktop, an elegant Italian range hood, and granite countertops. The double undermount sink, premium appliances, and beautifully tiled backsplash add to the home's modern aesthetic, while pot lights and under-cabinet lighting create a warm and inviting atmosphere.Upstairs, the primary bedroom offers a luxurious ensuite that has been fully upgraded, creating a spa-like retreat. Three additional generously sized bedrooms, all filled with natural light, complete the second floor. The convenience of an upper-level laundry room adds to the thoughtful design of this home.Freshly painted and completely turnkey, this home is ready for you to move in and start living. Located near parks, top-rated schools, and a hospital, and set on a quiet, family-friendly street, this property truly offers the best of both worlds, luxury and location.
- Additional media
- https://my.matterport.com/show/?m=e7c8s9xKRPM&mls=1
- Property taxes
- $5,491.00 per year / $457.58 per month
- Basement
- Unfinished
- Year build
- -
- Type
- Att/Row/Twnhouse
- Bedrooms
- 4
- Bathrooms
- 3
- Parking spots
- 2.0 Total | 1.0 Garage
- Floor
- -
- Balcony
- -
- Pool
- None
- External material
- Brick
- Roof type
- -
- Lot frontage
- -
- Lot depth
- -
- Heating
- Forced Air
- Fire place(s)
- N
- Main
- Foyer
- 11’6” x 8’12”
- Dining
- 11’2” x 13’1”
- Kitchen
- 17’12” x 9’1”
- Great Rm
- 17’12” x 12’4”
- 2nd
- Prim Bdrm
- 14’9” x 12’10”
- 2nd Br
- 9’2” x 11’12”
- 3rd Br
- 10’10” x 12’6”
- 4th Br
- 10’12” x 13’5”
Listing Brokerage
- MLS® Listing
- W9373335
- Brokerage
- EXP REALTY
Similar homes for sale
These homes have similar price range, details and proximity to 2473 Elder
