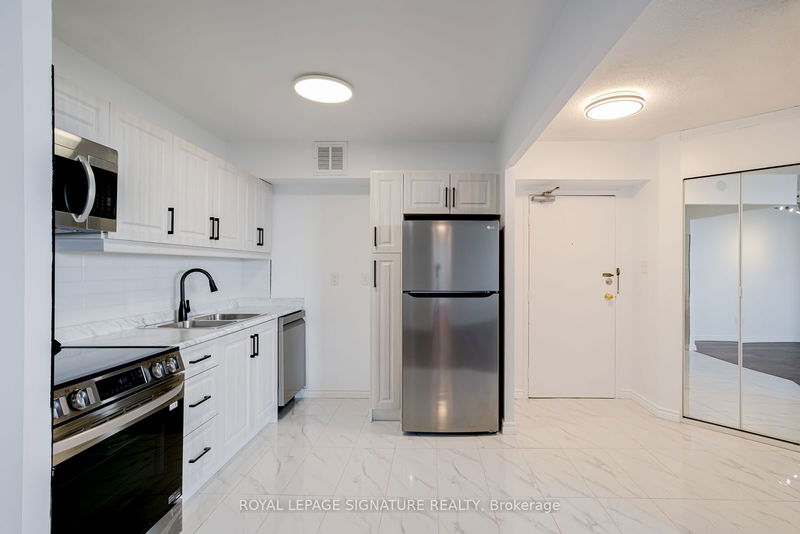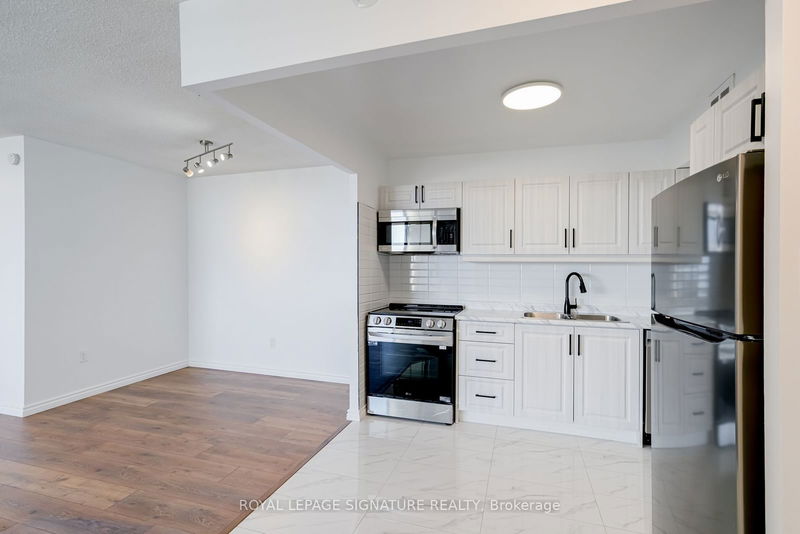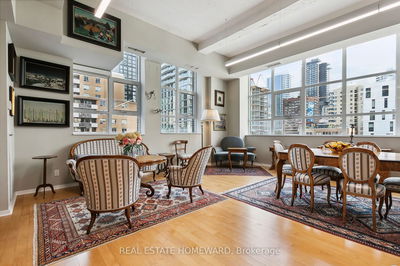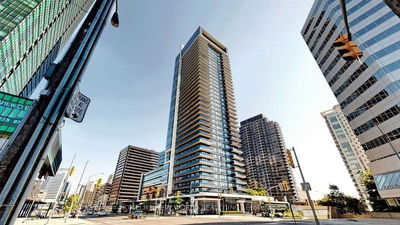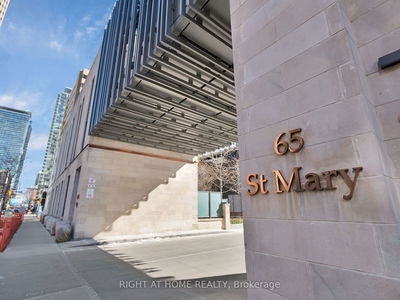2605 - 380 Dixon
Kingsview Village-The Westway | Toronto
$474,000.00
Listed 7 days ago
- 2 bed
- 1 bath
- 900-999 sqft
- 1.0 parking
- Condo Apt
Instant Estimate
$465,084
-$8,916 compared to list price
Upper range
$501,337
Mid range
$465,084
Lower range
$428,830
Property history
- Now
- Listed on Sep 30, 2024
Listed for $474,000.00
7 days on market
- Sep 3, 2024
- 1 month ago
Terminated
Listed for $489,000.00 • 27 days on market
Location & area
Schools nearby
Home Details
- Description
- Pack your bags and prepare to be wowed by this fully renovated 983 sq ft unit! Updated with high-quality laminate and tile flooring, brand-new stainless-steel appliances, black hardware and fresh paint. Enjoy unobstructed Southeast sunrise views, with the iconic CN Tower in sight. A spacious layout with large walk-in primary closet, and a beautifully renovated bathroom. Enjoy additional perks like a dishwasher, ensuite laundry, and new A/C wall unit. Maintenance fees cover ALL utilities, and include Bell cable and internet, offering hassle-free living! Great amenities include an indoor pool, large gym, hair salon, & variety store - all conveniently located in the lobby. With excellent management and meticulous upkeep, this built-to-last Tridel building provides a comfortable and well-maintained home.
- Additional media
- https://my.matterport.com/show/?m=ztpg3Zww5vk
- Property taxes
- $929.27 per year / $77.44 per month
- Condo fees
- $703.28
- Basement
- None
- Year build
- -
- Type
- Condo Apt
- Bedrooms
- 2
- Bathrooms
- 1
- Pet rules
- Restrict
- Parking spots
- 1.0 Total | 1.0 Garage
- Parking types
- Owned
- Floor
- -
- Balcony
- Encl
- Pool
- -
- External material
- Concrete
- Roof type
- -
- Lot frontage
- -
- Lot depth
- -
- Heating
- Baseboard
- Fire place(s)
- N
- Locker
- None
- Building amenities
- Games Room, Gym, Indoor Pool, Sauna, Visitor Parking
- Flat
- Living
- 19’3” x 13’11”
- Dining
- 8’11” x 8’9”
- Kitchen
- 9’7” x 8’8”
- Prim Bdrm
- 10’11” x 15’12”
- 2nd Br
- 9’5” x 13’9”
- Laundry
- 7’3” x 5’6”
- Bathroom
- 8’2” x 5’0”
Listing Brokerage
- MLS® Listing
- W9373360
- Brokerage
- ROYAL LEPAGE SIGNATURE REALTY
Similar homes for sale
These homes have similar price range, details and proximity to 380 Dixon


