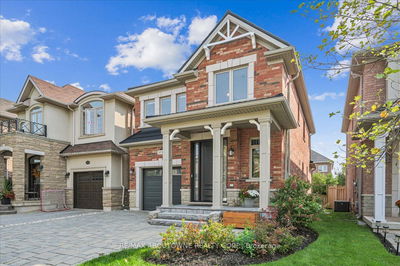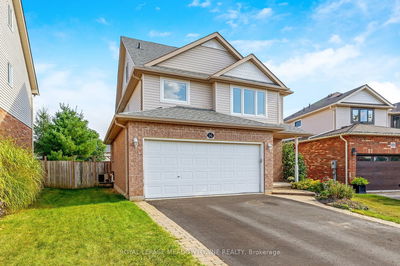71 Louvain
Vales of Castlemore North | Brampton
$1,569,000.00
Listed 8 days ago
- 3 bed
- 3 bath
- - sqft
- 9.0 parking
- Detached
Instant Estimate
$1,503,430
-$65,570 compared to list price
Upper range
$1,690,217
Mid range
$1,503,430
Lower range
$1,316,642
Property history
- Now
- Listed on Sep 30, 2024
Listed for $1,569,000.00
8 days on market
- Aug 27, 2024
- 1 month ago
Terminated
Listed for $1,699,000.00 • about 1 month on market
- May 21, 2024
- 5 months ago
Terminated
Listed for $1,749,000.00 • 3 months on market
Location & area
Schools nearby
Home Details
- Description
- Bright and spacious BUNGALOW with open concept floor plan and a 3-car garage. Located in prestigious Chateaus of Castlemore. Surrounded by walking trails and parks. Double door entry. Walk-out from Kitchen and Breakfast to a tranquil backyard with stone patio, gazebo, and fruit trees. Two direct entrances to garage with a lift in one. Cathedral ceiling in living room. Large Primary Bdrm with vaulted ceiling and 5-pce Ensuite. Gas fireplace in Family Rm. Hardwood floors throughout. Privacy fence. Main floor laundry. Freshly painted floors of basement and cold room. Above ground windows in huge basement ready to build for income or recreation. Patterned concrete steps and porch. Close to public transit and shopping. Open House Sunday, October 6th, 2-4pm.
- Additional media
- https://unbranded.youriguide.com/71_louvain_dr_brampton_on/
- Property taxes
- $8,356.06 per year / $696.34 per month
- Basement
- Full
- Basement
- Unfinished
- Year build
- -
- Type
- Detached
- Bedrooms
- 3
- Bathrooms
- 3
- Parking spots
- 9.0 Total | 3.0 Garage
- Floor
- -
- Balcony
- -
- Pool
- None
- External material
- Brick
- Roof type
- -
- Lot frontage
- -
- Lot depth
- -
- Heating
- Forced Air
- Fire place(s)
- Y
- Ground
- Living
- 14’10” x 12’2”
- Dining
- 10’8” x 14’8”
- Kitchen
- 9’10” x 11’11”
- Breakfast
- 10’10” x 11’11”
- Family
- 17’10” x 12’10”
- Prim Bdrm
- 15’11” x 13’5”
- 2nd Br
- 12’2” x 13’9”
- 3rd Br
- 10’6” x 9’11”
- Bsmt
- Rec
- 70’2” x 39’3”
Listing Brokerage
- MLS® Listing
- W9374527
- Brokerage
- ROYAL LEPAGE YOUR COMMUNITY REALTY
Similar homes for sale
These homes have similar price range, details and proximity to 71 Louvain









