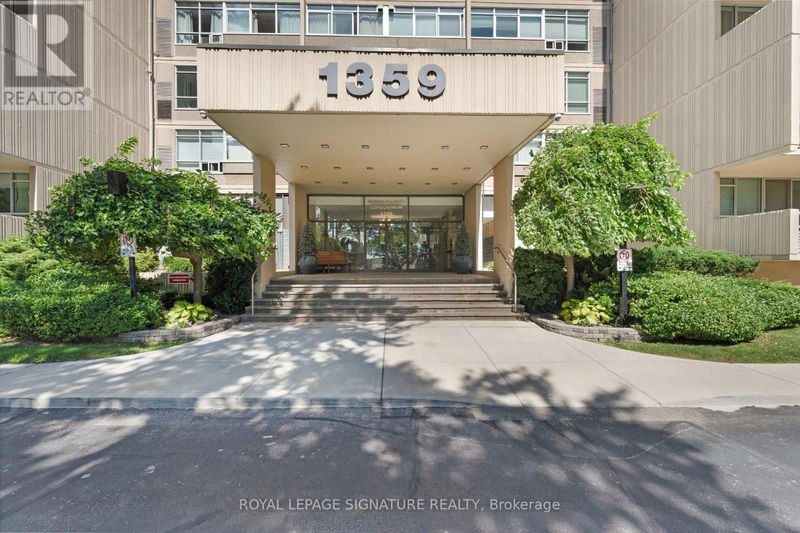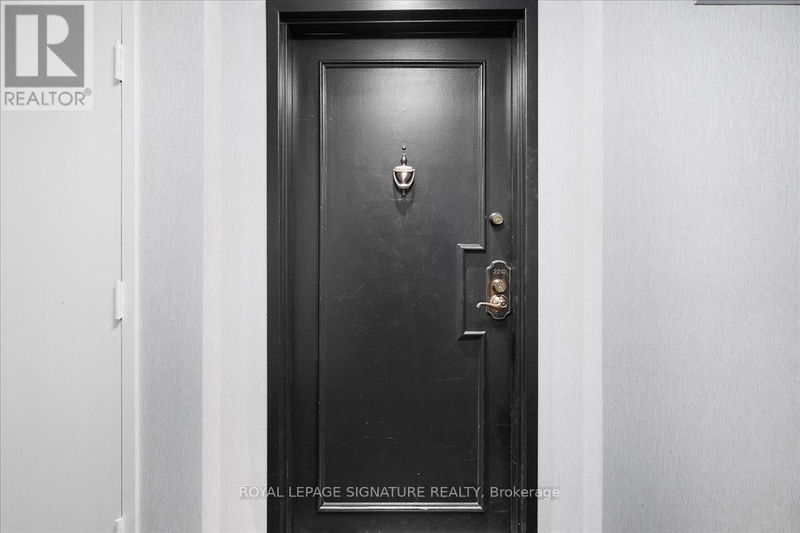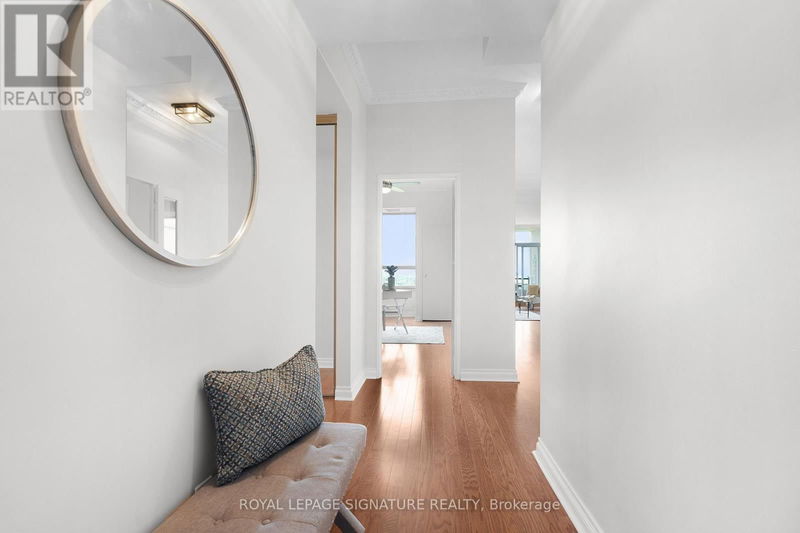2210 - 1359 White Oaks
College Park | Oakville (College Park)
$549,000.00
Listed 7 days ago
- 3 bed
- 2 bath
- - sqft
- 2 parking
- Single Family
Property history
- Now
- Listed on Oct 1, 2024
Listed for $549,000.00
7 days on market
Location & area
Schools nearby
Home Details
- Description
- Presenting A Truly Remarkable & Rare Penthouse Suite At The Oaks, Offering The Perfect Blend Of Luxury And Community Living. This Unique 2+1 Bdrm, 2 Bathrm Unit Spans Approx. 1,00 Sq t Of Bright, Open-Concept Space & Includes 2 Parking Spots. Step Out Onto Your Private Balcony & Take In Breathtaking Views Of Morrison Valley & Lake Ontario. The Sunken Living Rm Boasts 10 Ft Ceilings, Floor-To-Ceiling Windows, And Beautiful Hardwood Floors, Creating An Inviting And Spacious Atmosphere. The Extra-Large Den Can Easily Be Converted Into A Third Bedroom For Your Guests, Adding To The Versatility Of The Home. This Well-Managed Building Has An In-House Superintendent And Onsite Manager, Everything Is Taken Care Of For You. Nature Enthusiasts Will Love The Proximity To The Scenic 8km Morrison Valley Trail, Perfect For Peaceful Walks Or Cycling. With Only Four Units Like This In The Building, This Penthouse Is A Rare Find. **** EXTRAS **** For Your EV, There Are 10 Charging Station Parking Spots In The Underground. Exceptional Amenities Include An Indoor Pool, Sauna, Fitness Center, Golf Simulator, Workshop, Billiards Room, Library, Party Room, Card Room. (id:39198)
- Additional media
- https://my.matterport.com/show/?m=is4kVwpZB3v
- Property taxes
- $2,833.10 per year / $236.09 per month
- Condo fees
- $878.93
- Basement
- -
- Year build
- -
- Type
- Single Family
- Bedrooms
- 3
- Bathrooms
- 2
- Pet rules
- -
- Parking spots
- 2 Total
- Parking types
- Underground
- Floor
- Hardwood, Ceramic
- Balcony
- -
- Pool
- Indoor pool
- External material
- Concrete
- Roof type
- -
- Lot frontage
- -
- Lot depth
- -
- Heating
- Forced air, Natural gas
- Fire place(s)
- -
- Locker
- -
- Building amenities
- Storage - Locker, Exercise Centre, Recreation Centre, Party Room, Sauna
- Flat
- Living room
- 21’1” x 11’11”
- Dining room
- 12’2” x 9’9”
- Kitchen
- 9’8” x 8’11”
- Primary Bedroom
- 21’2” x 10’9”
- Bedroom 2
- 15’9” x 10’4”
- Den
- 15’11” x 9’7”
Listing Brokerage
- MLS® Listing
- W9374580
- Brokerage
- ROYAL LEPAGE SIGNATURE REALTY
Similar homes for sale
These homes have similar price range, details and proximity to 1359 White Oaks









