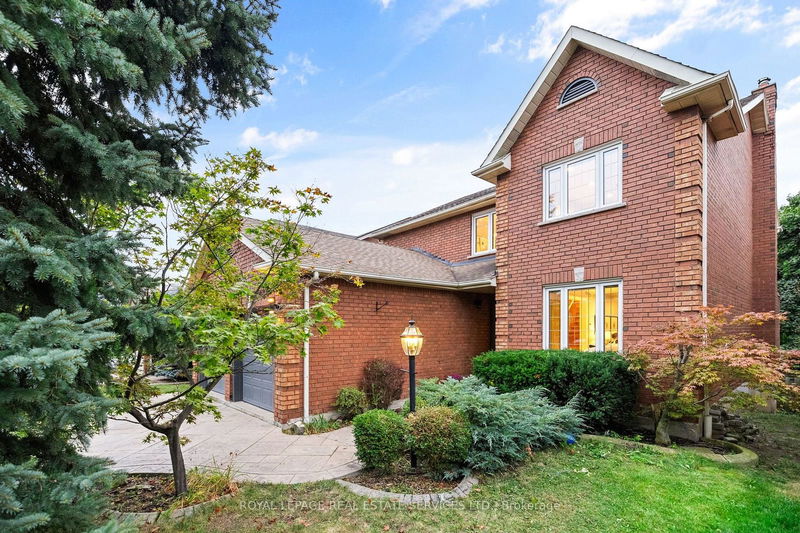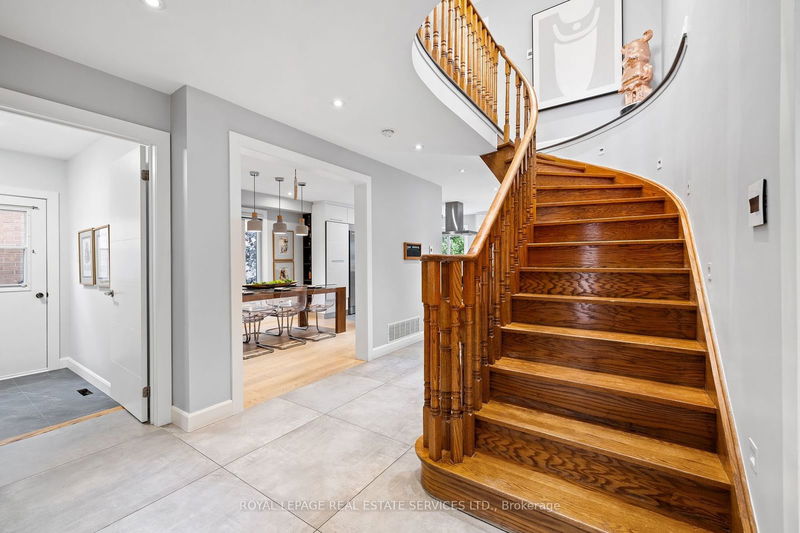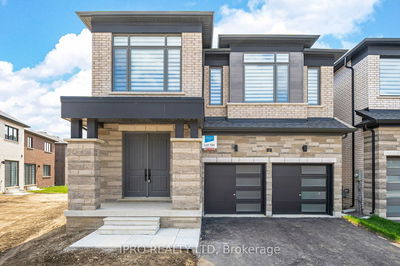2939 Harvey
Erin Mills | Mississauga
$1,699,888.00
Listed 7 days ago
- 4 bed
- 3 bath
- - sqft
- 8.0 parking
- Detached
Instant Estimate
$1,621,764
-$78,124 compared to list price
Upper range
$1,755,464
Mid range
$1,621,764
Lower range
$1,488,063
Property history
- Now
- Listed on Sep 30, 2024
Listed for $1,699,888.00
7 days on market
- Sep 26, 2024
- 11 days ago
Terminated
Listed for $1,399,888.00 • 4 days on market
Location & area
Schools nearby
Home Details
- Description
- Step into this breathtaking home where modern design meets impeccable craftsmanship. With over 3250 sq ft of living space, this home offers the perfect blend of elegance and functionality. From the 6-car driveway to the two-car garage, every detail is designed to impress. Inside, you'll be captivated by the exquisite white oak engineered hardwood floors, custom trims, and custom cabinetry. The living room exudes warmth and luxury with custom cabinetry and a unique gas fireplace adorned with stone accents. The chef's dream kitchen boasts a stunning island, beautiful stone countertops, and top-of-the-line appliances, seamlessly flowing into a spacious dining room. The primary bedroom is a true sanctuary, complete with a sitting area, a spacious dressing room, an elegant ensuite with heated floors, and a custom vanity. The lower level unveils a fifth bedroom and a rec room, while the backyard is a tranquil oasis with custom landscaping and a welcoming wooden deck
- Additional media
- https://media.picturesofonehouse.ca/sites/xazpglz/unbranded
- Property taxes
- $7,402.80 per year / $616.90 per month
- Basement
- Finished
- Year build
- -
- Type
- Detached
- Bedrooms
- 4 + 1
- Bathrooms
- 3
- Parking spots
- 8.0 Total | 2.0 Garage
- Floor
- -
- Balcony
- -
- Pool
- None
- External material
- Brick
- Roof type
- -
- Lot frontage
- -
- Lot depth
- -
- Heating
- Forced Air
- Fire place(s)
- Y
- Main
- Living
- 11’3” x 26’2”
- Family
- 11’3” x 26’2”
- Kitchen
- 20’0” x 12’0”
- Dining
- 10’1” x 12’7”
- Laundry
- 9’3” x 8’8”
- 2nd
- Prim Bdrm
- 11’3” x 24’10”
- 2nd Br
- 10’5” x 11’2”
- 3rd Br
- 9’10” x 11’11”
- 4th Br
- 9’9” x 11’11”
- Bsmt
- 5th Br
- 9’5” x 11’6”
- Rec
- 10’5” x 31’2”
- Other
- 10’1” x 33’7”
Listing Brokerage
- MLS® Listing
- W9374584
- Brokerage
- ROYAL LEPAGE REAL ESTATE SERVICES LTD.
Similar homes for sale
These homes have similar price range, details and proximity to 2939 Harvey









