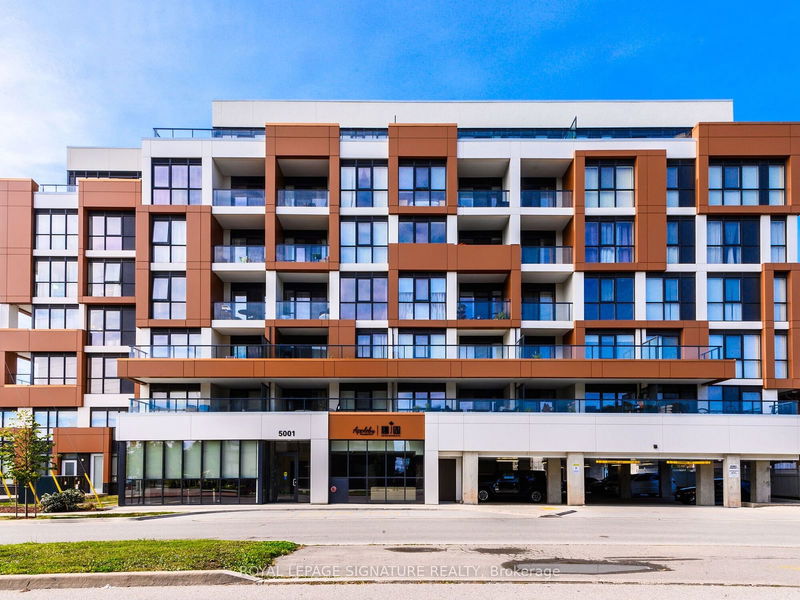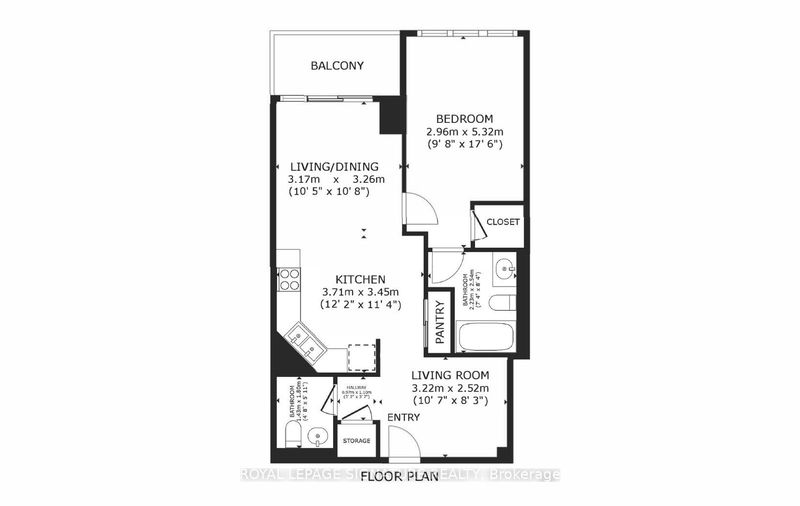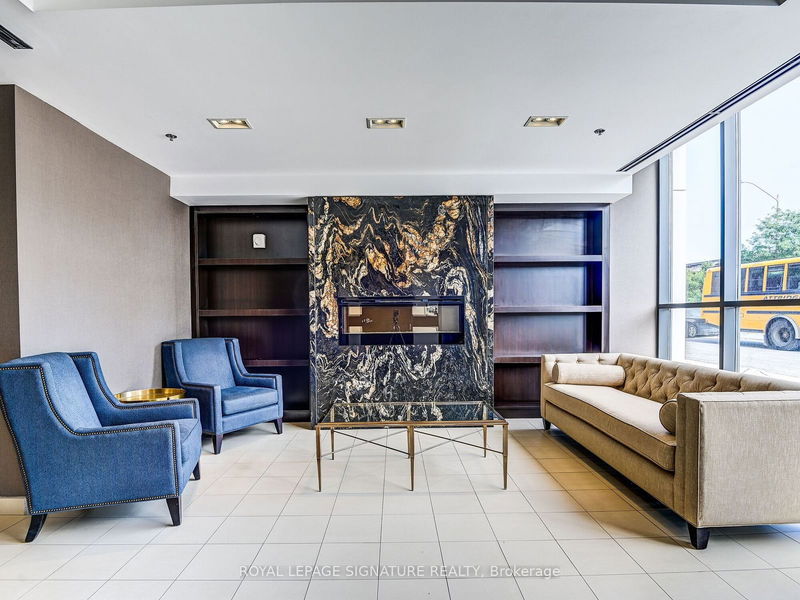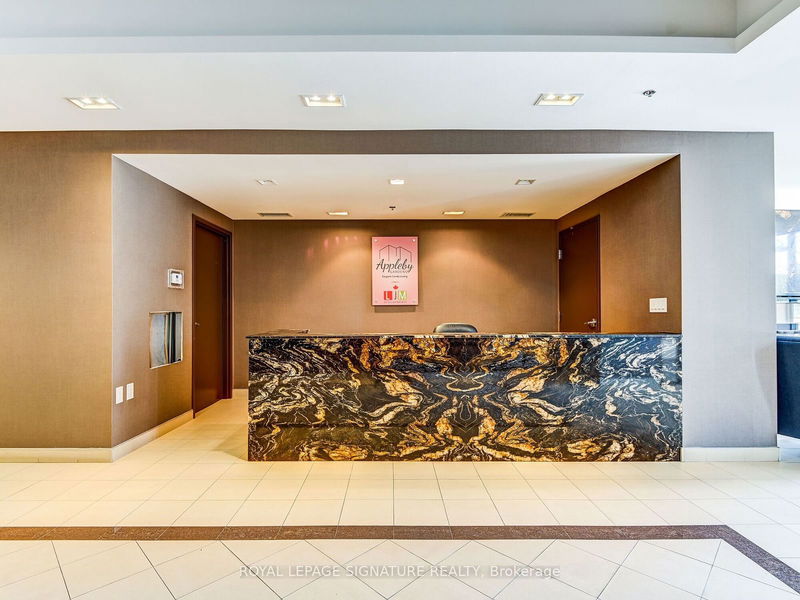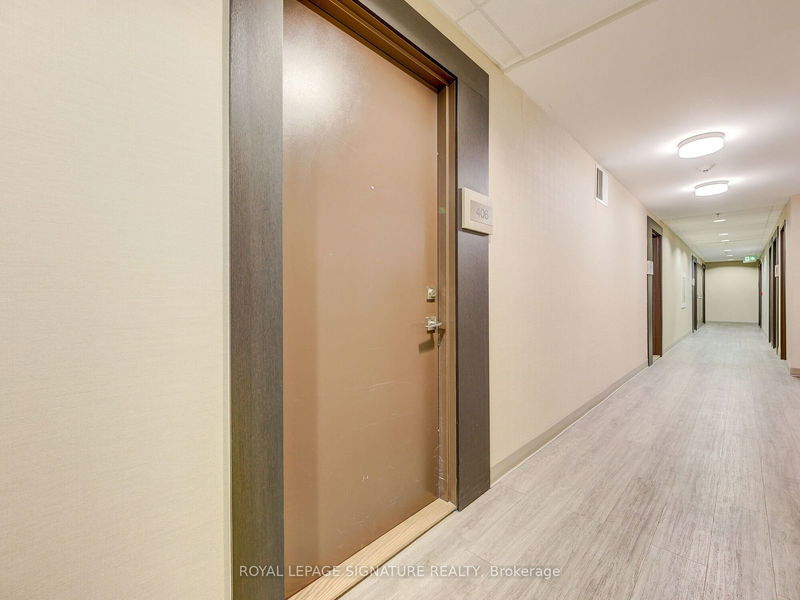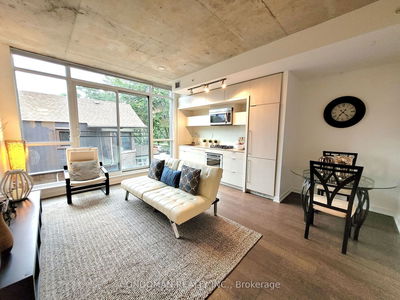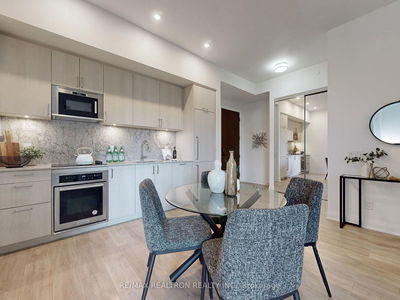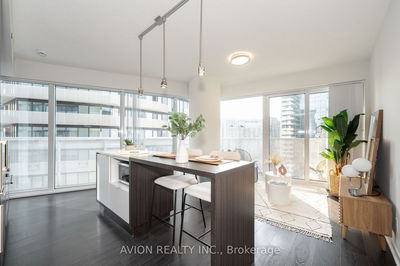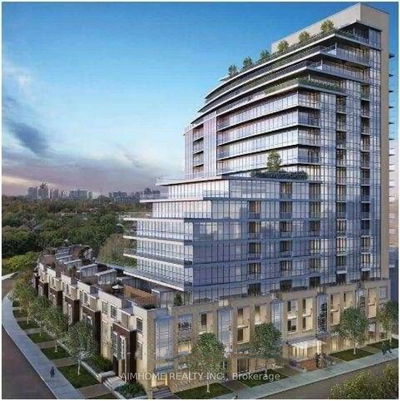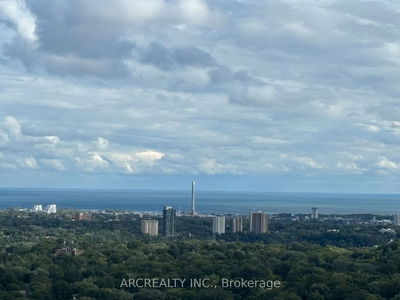406 - 5001 Corporate
Uptown | Burlington
$489,800.00
Listed 10 days ago
- 1 bed
- 2 bath
- 600-699 sqft
- 1.0 parking
- Condo Apt
Instant Estimate
$506,150
+$16,350 compared to list price
Upper range
$535,880
Mid range
$506,150
Lower range
$476,419
Property history
- Now
- Listed on Sep 30, 2024
Listed for $489,800.00
10 days on market
- Jul 11, 2024
- 3 months ago
Terminated
Listed for $499,000.00 • 3 months on market
- Jun 14, 2024
- 4 months ago
Terminated
Listed for $499,000.00 • 27 days on market
- Jan 9, 2023
- 2 years ago
Leased
Listed for $2,200.00 • 23 days on market
Location & area
Schools nearby
Home Details
- Description
- Welcome to Appleby Gardens! Step into a world of spacious elegance, where high ceilings and abundant natural light create an inviting atmosphere. The open-concept kitchen, featuring stainless steel appliances, sleek granite countertops, and a charming breakfast bar, is perfect for both culinary adventures and lively gatherings.Versatility is key with the den, which can easily transform into a home office, guest room, or cozy additional living space. The convenience of a 2-piece bathroom adds to the overall functionality.Retreat to the primary suite, a serene escape boasting a generous layout, a luxurious 4-piece ensuite, and a walk-in closet that caters to your storage needs.Nestled in a vibrant neighborhood, you'll find an array of dining, shopping, and entertainment options just a short stroll away. Commuters will appreciate the seamless access to the 403/407 highways and the Appleby GO station, making travel effortless.This is a must-see home that beautifully blends style and convenience!
- Additional media
- https://my.matterport.com/show/?m=u1JXrfMrkV3
- Property taxes
- $2,561.60 per year / $213.47 per month
- Condo fees
- $477.51
- Basement
- None
- Year build
- 6-10
- Type
- Condo Apt
- Bedrooms
- 1 + 1
- Bathrooms
- 2
- Pet rules
- Restrict
- Parking spots
- 1.0 Total | 1.0 Garage
- Parking types
- Owned
- Floor
- -
- Balcony
- Open
- Pool
- -
- External material
- Brick
- Roof type
- -
- Lot frontage
- -
- Lot depth
- -
- Heating
- Forced Air
- Fire place(s)
- N
- Locker
- None
- Building amenities
- Exercise Room, Party/Meeting Room, Visitor Parking
- Main
- Living
- 10’8” x 10’5”
- Kitchen
- 12’2” x 11’4”
- Den
- 10’7” x 8’3”
- Prim Bdrm
- 17’5” x 9’9”
Listing Brokerage
- MLS® Listing
- W9374588
- Brokerage
- ROYAL LEPAGE SIGNATURE REALTY
Similar homes for sale
These homes have similar price range, details and proximity to 5001 Corporate
