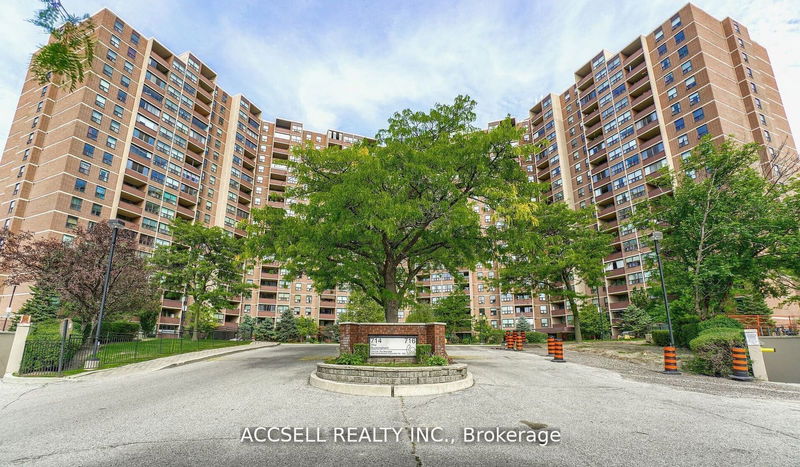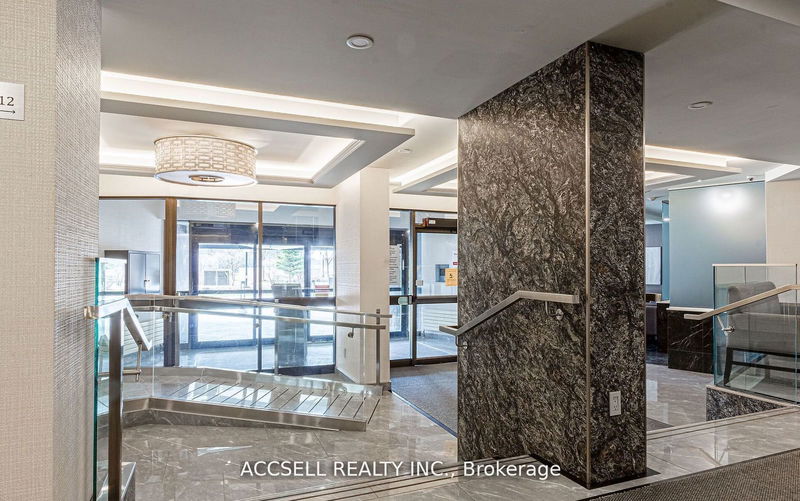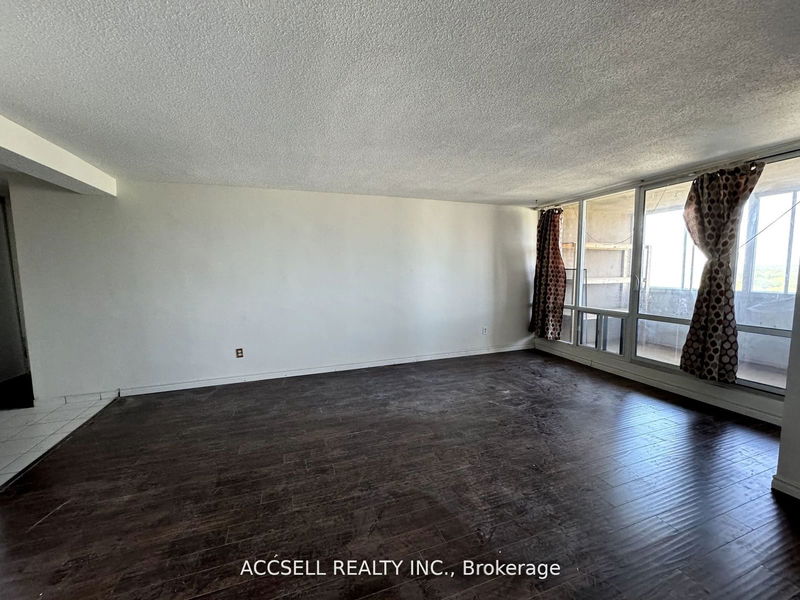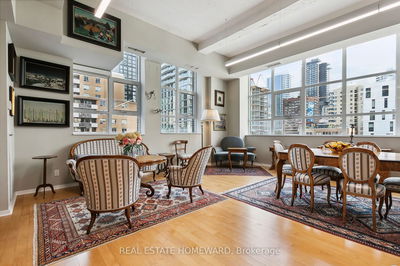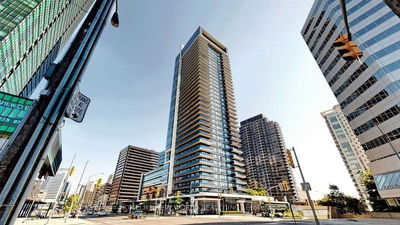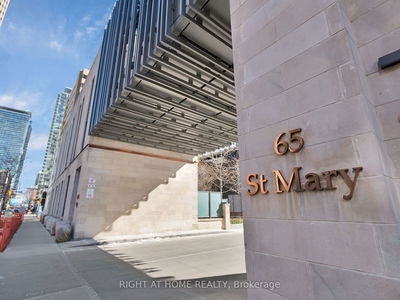1004 - 716 The West Mall
Eringate-Centennial-West Deane | Toronto
$535,000.00
Listed 10 days ago
- 2 bed
- 2 bath
- 1000-1199 sqft
- 1.0 parking
- Condo Apt
Instant Estimate
$536,123
+$1,123 compared to list price
Upper range
$577,460
Mid range
$536,123
Lower range
$494,786
Property history
- Now
- Listed on Sep 27, 2024
Listed for $535,000.00
10 days on market
- Aug 28, 2024
- 1 month ago
Terminated
Listed for $535,000.00 • about 1 month on market
- Jul 23, 2024
- 3 months ago
Terminated
Listed for $549,900.00 • about 1 month on market
- Jun 12, 2024
- 4 months ago
Terminated
Listed for $590,000.00 • about 1 month on market
Location & area
Schools nearby
Home Details
- Description
- Bright & Exceptionally Spacious, This 2-Bedroom Condo With A Den Is Situated In A Sought-After Central Location. With Convenient Proximity To TTC Bus Stops, Highways, And Parks, It Is An Ideal Residence For Individuals Or Small Families. The Unit Features A Generous Open-Concept Layout Complemented By An Enclosed Balcony Offering Panoramic Views. A Sizeable Eat-In Kitchen And Abundant Closet And Storage Space Enhance The Living Experience. The Den, Suitable For An Office Or Third Bedroom, Adds Versatility To The Space. Natural Light Floods The Unit Through Large Windows, Creating A Welcoming Ambiance. Located In The Coveted Etobicoke Neighbourhood, Close To Centennial Park, Shopping Centers, Reputable Schools, And Public Transportation. Enjoy Quick Access To Downtown Toronto, Toronto Airport, And HWY 427 & 401. Do Not Miss The Opportunity To Make This Exceptional Unit Your Next Home!
- Additional media
- -
- Property taxes
- $1,473.50 per year / $122.79 per month
- Condo fees
- $1,014.18
- Basement
- None
- Year build
- -
- Type
- Condo Apt
- Bedrooms
- 2 + 1
- Bathrooms
- 2
- Pet rules
- Restrict
- Parking spots
- 1.0 Total | 1.0 Garage
- Parking types
- Exclusive
- Floor
- -
- Balcony
- Encl
- Pool
- -
- External material
- Brick
- Roof type
- -
- Lot frontage
- -
- Lot depth
- -
- Heating
- Forced Air
- Fire place(s)
- N
- Locker
- None
- Building amenities
- -
- Main
- Living
- 19’2” x 11’2”
- Dining
- 11’10” x 8’8”
- Kitchen
- 10’12” x 8’12”
- Breakfast
- 13’6” x 8’12”
- Den
- 10’2” x 7’9”
- Prim Bdrm
- 17’10” x 10’10”
- 2nd Br
- 12’4” x 8’11”
Listing Brokerage
- MLS® Listing
- W9374599
- Brokerage
- ACCSELL REALTY INC.
Similar homes for sale
These homes have similar price range, details and proximity to 716 The West Mall
