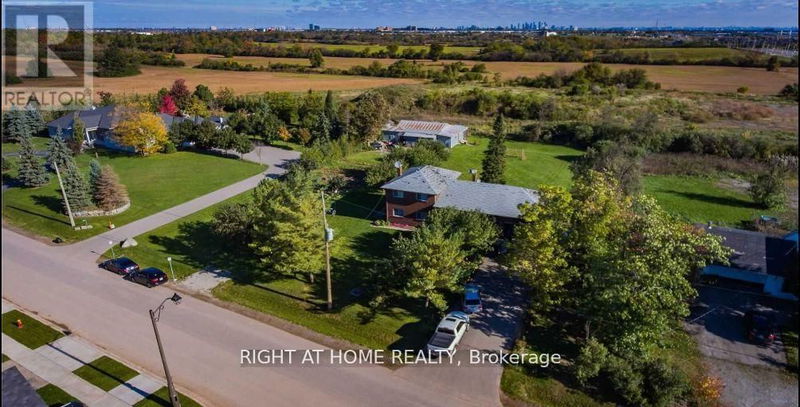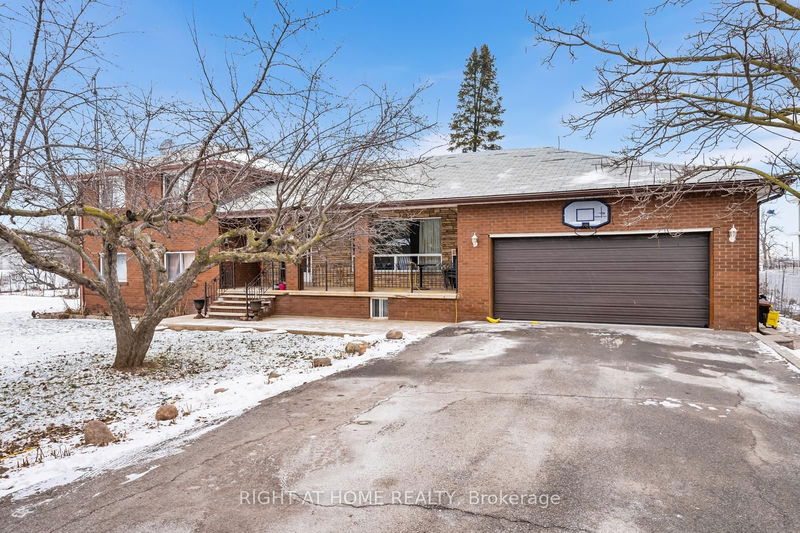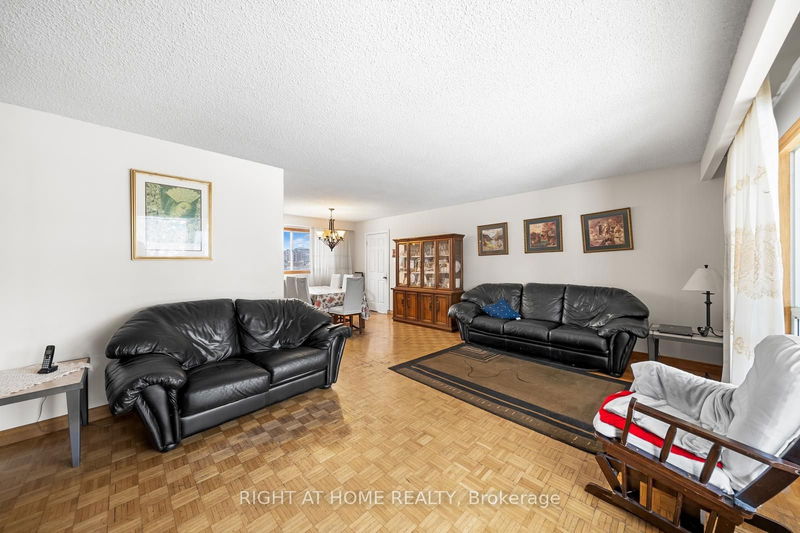3043 Eighth
Rural Oakville | Oakville
$5,000,000.00
Listed 6 days ago
- 4 bed
- 2 bath
- 2500-3000 sqft
- 9.0 parking
- Detached
Instant Estimate
$5,753,808
+$753,808 compared to list price
Upper range
$6,650,110
Mid range
$5,753,808
Lower range
$4,857,506
Property history
- Now
- Listed on Oct 1, 2024
Listed for $5,000,000.00
6 days on market
Sold for
Listed for $5,000,000.00 • on market
- Jan 16, 2024
- 9 months ago
Terminated
Listed for $5,000,000.00 • 9 months on market
- Dec 6, 2022
- 2 years ago
Expired
Listed for $5,699,900.00 • about 1 year on market
- Mar 9, 2022
- 3 years ago
Deal Fell Through
Listed for $5,499,900.00 • on market
Location & area
Schools nearby
Home Details
- Description
- Investors, This One Is A Hot Spot!!! Welcome To Thee Boarder Line Of Rural Oakville, Located Right On The Major Intersection To Oakville's Most Prestigious Neighborhoods! Just Over An Acre Of Land That Is Suitable For Great Development Of Townhomes, Condominiums Or Your Dream Home!! Currently Situated On The Property Is A Well-Maintained 2800 sq.ft Home, Featuring 4 Bedrooms, 2 Baths , A Finished Basement With Separate Entrance And A Barn With A Separate 600 V Hydro Connection, While The Home Has 200 V. The Property Is Equipped With Various Utilities, Including Sewers And Municipal Water Right At The Road, Sump Pump & Much More! Enjoy The Luxury Of Being In The GTA Without Feeling Clustered, But Still Close Enough To All Major Cities. 1- 5 Minute Drive To All The Essentials Including Restaurants, Highways & More! You Cannot Lose In Which Path You Choose To Invest In Here, This Is A Rare Find. Must See To Appreciate All The Details And Features Offered!
- Additional media
- https://tours.kianikanstudio.ca/3043-eighth-line-oakville-on-l6h-7h5?branded=0
- Property taxes
- $1,974.26 per year / $164.52 per month
- Basement
- Finished
- Basement
- Full
- Year build
- 31-50
- Type
- Detached
- Bedrooms
- 4
- Bathrooms
- 2
- Parking spots
- 9.0 Total | 2.5 Garage
- Floor
- -
- Balcony
- -
- Pool
- None
- External material
- Brick
- Roof type
- -
- Lot frontage
- -
- Lot depth
- -
- Heating
- Baseboard
- Fire place(s)
- Y
- Main
- Living
- 15’1” x 18’1”
- Kitchen
- 15’1” x 12’12”
- Prim Bdrm
- 15’1” x 15’1”
- 2nd Br
- 11’6” x 12’12”
- 3rd Br
- 9’10” x 10’12”
- Br
- 15’7” x 14’9”
- 4th Br
- 11’6” x 14’9”
- Lower
- Rec
- 18’1” x 25’0”
- 2nd
- Family
- 0’0” x 0’0”
Listing Brokerage
- MLS® Listing
- W9374709
- Brokerage
- RIGHT AT HOME REALTY
Similar homes for sale
These homes have similar price range, details and proximity to 3043 Eighth









