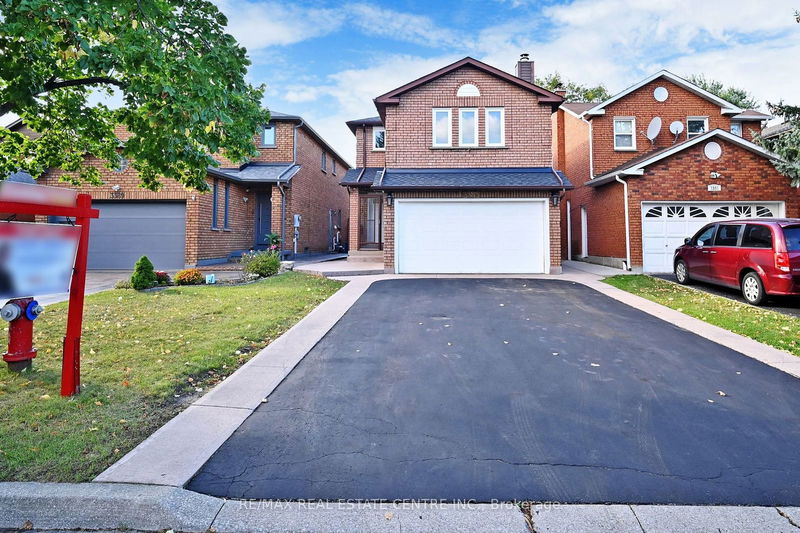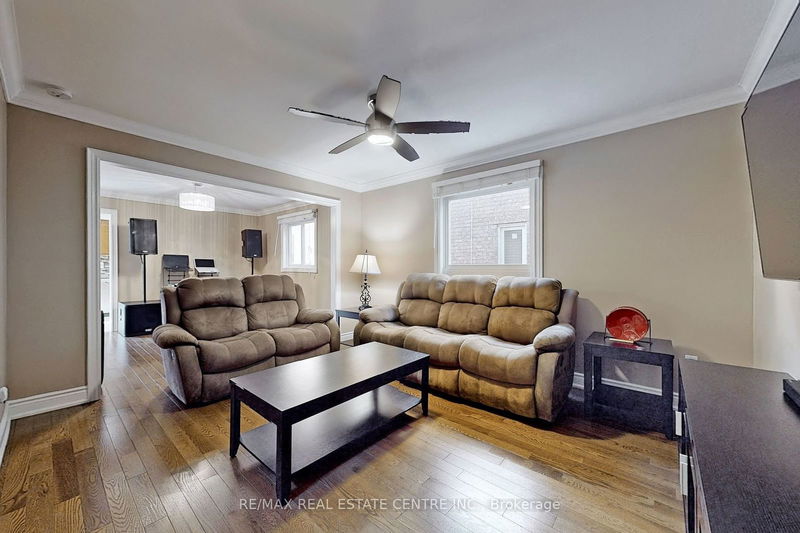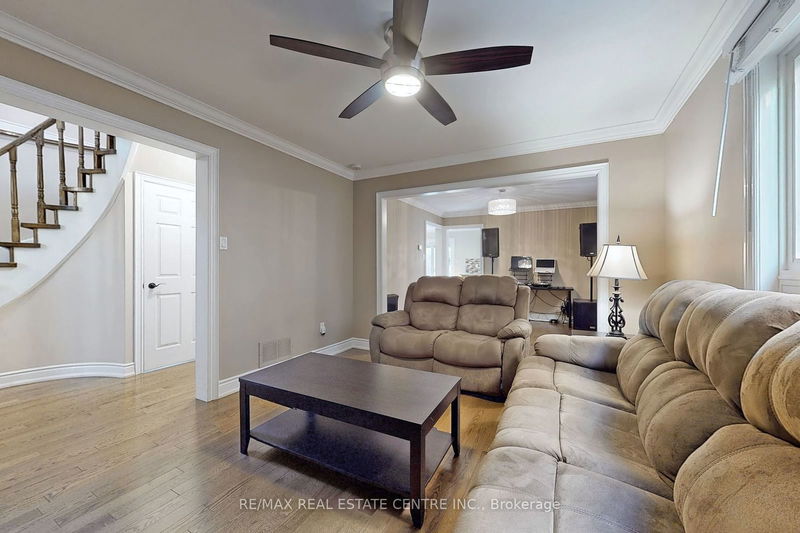3385 Hargrove
Erin Mills | Mississauga
$999,999.00
Listed 6 days ago
- 3 bed
- 4 bath
- 2000-2500 sqft
- 8.0 parking
- Detached
Instant Estimate
$1,096,821
+$96,822 compared to list price
Upper range
$1,188,386
Mid range
$1,096,821
Lower range
$1,005,257
Property history
- Now
- Listed on Oct 1, 2024
Listed for $999,999.00
6 days on market
- Aug 29, 2023
- 1 year ago
Leased
Listed for $1,650.00 • about 1 month on market
- Aug 2, 2023
- 1 year ago
Terminated
Listed for $1,850.00 • 27 days on market
Location & area
Schools nearby
Home Details
- Description
- Located In A Highly Desirable Family-Oriented Neighbourhood, This Stunning Home Offers approx. 2800Sq.Ft Of Living Space On A Large Premium Lot. Bright & Spacious Layout, With Large Bedrooms. Finished Basement Includes a Kitchen & 3-Piece Bathroom & A Separate Entrance. Maintained Backyard Garden Perfect for Kids & Entertaining. Formal Dining & Family Room with Hardwood Floors. The Sun Filled Kitchen Has Plenty of Counter Space, Storage & Cabinetry Combined with A Eat-In Breakfast Area, Providing Direct Access to The Well-Maintained Backyard, Gazebo with lights Perfect for Outdoor Gatherings & Relaxation. This Home Offers Easy Access to Schools, Parks, Shopping Centers & Recreational Facilities. The master bedroom and the family room both have individual heat and a/c providing extra relief on those super hot summer days and cold winter nights. The garage is also heated&a/c which is perfect for storing your cars, a workshop, gym or working. Home Has Been Well Maintained & Has Incredible Curb Appeal. Possibilities Are Endless with This Home.
- Additional media
- https://www.winsold.com/tour/370560
- Property taxes
- $6,025.00 per year / $502.08 per month
- Basement
- Apartment
- Basement
- Sep Entrance
- Year build
- 16-30
- Type
- Detached
- Bedrooms
- 3 + 1
- Bathrooms
- 4
- Parking spots
- 8.0 Total | 2.0 Garage
- Floor
- -
- Balcony
- -
- Pool
- None
- External material
- Brick
- Roof type
- -
- Lot frontage
- -
- Lot depth
- -
- Heating
- Forced Air
- Fire place(s)
- Y
- Main
- Living
- 13’6” x 11’4”
- Dining
- 11’4” x 11’4”
- Kitchen
- 10’0” x 8’4”
- Breakfast
- 16’0” x 11’6”
- 2nd
- Family
- 16’8” x 16’4”
- Prim Bdrm
- 19’1” x 12’12”
- 2nd Br
- 12’0” x 11’4”
- 3rd Br
- 12’4” x 10’1”
- Bsmt
- Rec
- 34’4” x 9’12”
Listing Brokerage
- MLS® Listing
- W9374864
- Brokerage
- RE/MAX REAL ESTATE CENTRE INC.
Similar homes for sale
These homes have similar price range, details and proximity to 3385 Hargrove









