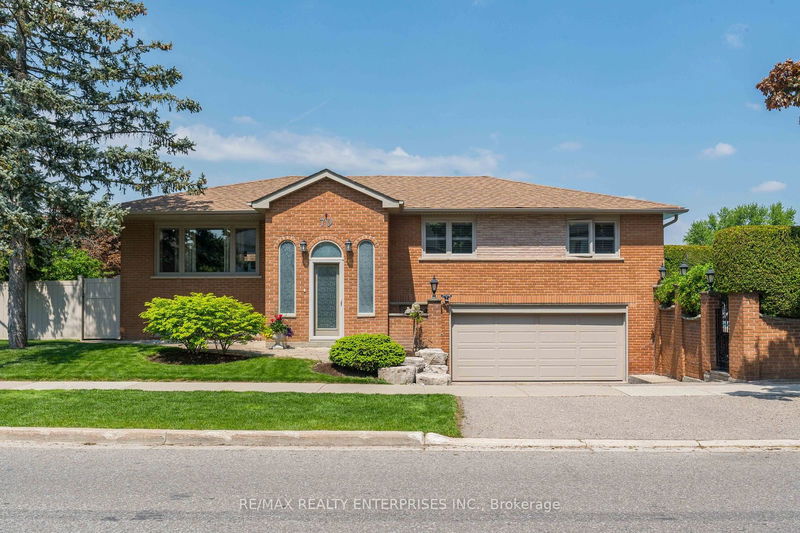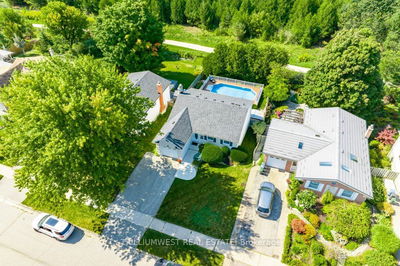70 English
Brampton West | Brampton
$1,099,000.00
Listed 7 days ago
- 3 bed
- 3 bath
- 2500-3000 sqft
- 4.0 parking
- Detached
Instant Estimate
$1,078,735
-$20,266 compared to list price
Upper range
$1,165,527
Mid range
$1,078,735
Lower range
$991,942
Property history
- Now
- Listed on Oct 1, 2024
Listed for $1,099,000.00
7 days on market
- May 21, 2024
- 5 months ago
Suspended
Listed for $1,189,000.00 • about 2 months on market
Location & area
Schools nearby
Home Details
- Description
- Corner Lot, 3+1 Bedrooms, 3 Bathrooms. 1109 Sq. Ft. In-Law Suite with Separate Entrance & 3 Piece Bathroom. 2618 Sq. Ft Total Above Ground. 2 Car Garage. The Bright, Welcoming Sunroom/Foyer Lead to the Open Concept, Large Living Room with Gas Fireplace, Dining Room & Modern Kitchen with S/S Appliances, Breakfast Bar & Walkout to Large Deck, Pool & Gardens. Main Floor has 3 Generouslly sized Bedrooms Each with Large Windows and Spacious Closets. California Sutters throughout. Large 4 Piece Bathroom with Soaker Tub & Rainfall Shower. The Kitchen has a Walkout to the Large Deck, Garden and Inground Pool complete with Pool Cabana with a 2 Piece Washroom.The Lower Level has a Separate Entrance, Fully Finished with Large Living/Bedroom, Modern 3 Piece Bathroom, Mud Room, Laundry Room & Storage Room with Indoor Garage Access. All Top Drawer Finishings with Exposed Field Stone Walls & Gas Fireplace. This is a Beautiful Home & Property Perfect for Large Family with Income Potential. Extras: Window Coverings, All Electric Light Fixtures, Pool Equipment, TV & Bracket in L/R & TV Bracket In-Law Suite, BBQ, Clothes Hanger in Laundry Room, Large Mirror in Living Room
- Additional media
- https://www.youtube.com/watch?v=tTXZFL0S3jU
- Property taxes
- $4,969.76 per year / $414.15 per month
- Basement
- Sep Entrance
- Year build
- 31-50
- Type
- Detached
- Bedrooms
- 3 + 1
- Bathrooms
- 3
- Parking spots
- 4.0 Total | 2.0 Garage
- Floor
- -
- Balcony
- -
- Pool
- Inground
- External material
- Brick
- Roof type
- -
- Lot frontage
- -
- Lot depth
- -
- Heating
- Forced Air
- Fire place(s)
- Y
- Main
- Kitchen
- 11’9” x 10’1”
- Breakfast
- 10’1” x 9’7”
- Dining
- 11’4” x 10’9”
- Living
- 15’2” x 13’6”
- Foyer
- 8’6” x 8’5”
- Prim Bdrm
- 13’11” x 12’5”
- 2nd Br
- 13’11” x 9’10”
- 3rd Br
- 13’7” x 8’11”
- Bathroom
- 10’1” x 6’12”
- Lower
- 4th Br
- 23’2” x 14’7”
- Bathroom
- 9’6” x 5’11”
- Mudroom
- 16’6” x 5’3”
Listing Brokerage
- MLS® Listing
- W9374906
- Brokerage
- RE/MAX REALTY ENTERPRISES INC.
Similar homes for sale
These homes have similar price range, details and proximity to 70 English









