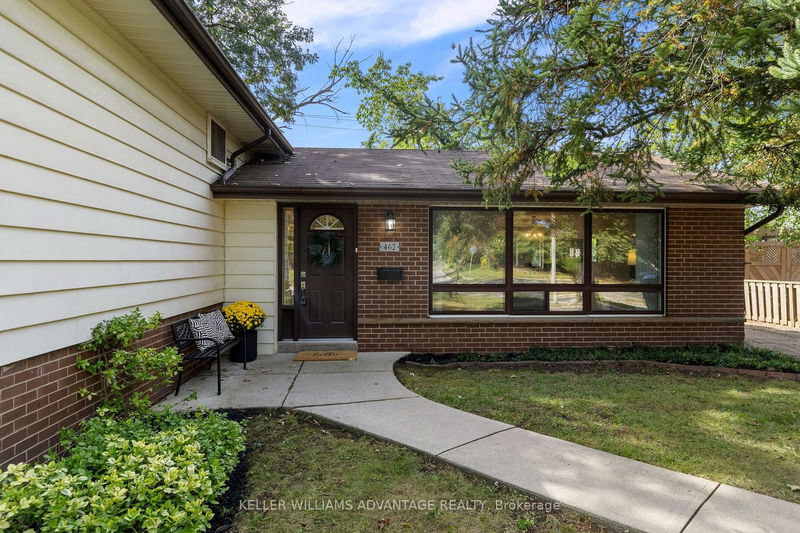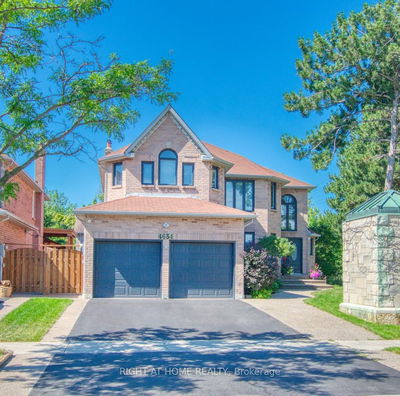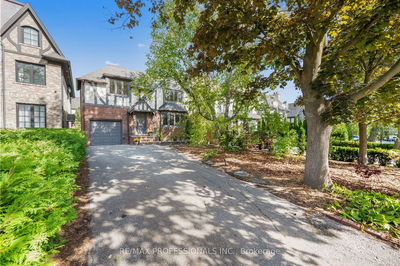462 Wedgewood
Appleby | Burlington
$939,900.00
Listed 6 days ago
- 4 bed
- 2 bath
- 1100-1500 sqft
- 4.0 parking
- Detached
Instant Estimate
$952,726
+$12,826 compared to list price
Upper range
$1,040,224
Mid range
$952,726
Lower range
$865,227
Property history
- Now
- Listed on Oct 1, 2024
Listed for $939,900.00
6 days on market
Location & area
Schools nearby
Home Details
- Description
- Welcome to 462 Wedgewood Drive! This beautifully maintained 4-bedroom, 2-bathroom three level side-split is located in the desirable Pinedale neighbourhood. The home has been freshly painted throughout (2024), giving it a clean and modern feel. Enjoy three levels of living space, the main floor features a formal living & dining room, an inviting eat-in kitchen boasts ample counter space and cabinetry. Step out from the kitchen to a fully fenced backyard, providing a safe haven for children and pets to play. Four generously sized bedrooms provide plenty of space for relaxation and personalization. The four-piece bathroom serves the upstairs, combining functionality with style. The lower level features a large rec room with brand new laminate flooring (2024) perfect for movie nights or playtime, a potential exercise room or office, and a fully renovated bathroom with a glass shower door (2024). With its proximity to Burlington Public Transit, minutes to the Appleby GO station (55 mins to Union Station) and QEW, this highly desirable location is a commuters dream. The new Robert Bateman community centre is under construction and will soon be offering a ton of amenities for the area. Enjoy the convenience of having Ascension Elementary School right in your backyard. This home is ready for you to move in and make it your own! Don't miss the opportunity to experience the best of Burlington living. Public Open House Saturday October 5th & Sunday October 6th 2-4PM
- Additional media
- https://view.doamedia.ca/462_wedgewood_dr-713?branding=false
- Property taxes
- $4,539.80 per year / $378.32 per month
- Basement
- Finished
- Year build
- 51-99
- Type
- Detached
- Bedrooms
- 4
- Bathrooms
- 2
- Parking spots
- 4.0 Total
- Floor
- -
- Balcony
- -
- Pool
- None
- External material
- Brick
- Roof type
- -
- Lot frontage
- -
- Lot depth
- -
- Heating
- Forced Air
- Fire place(s)
- N
- Main
- Living
- 11’11” x 18’8”
- Foyer
- 11’11” x 7’1”
- Dining
- 9’5” x 8’1”
- Kitchen
- 8’12” x 10’2”
- Breakfast
- 8’12” x 9’3”
- 2nd
- Prim Bdrm
- 9’9” x 14’12”
- 2nd Br
- 10’2” x 9’3”
- 3rd Br
- 10’1” x 9’3”
- 4th Br
- 10’1” x 8’1”
- Bsmt
- Exercise
- 6’12” x 8’2”
- Rec
- 17’3” x 16’11”
Listing Brokerage
- MLS® Listing
- W9374916
- Brokerage
- KELLER WILLIAMS ADVANTAGE REALTY
Similar homes for sale
These homes have similar price range, details and proximity to 462 Wedgewood









