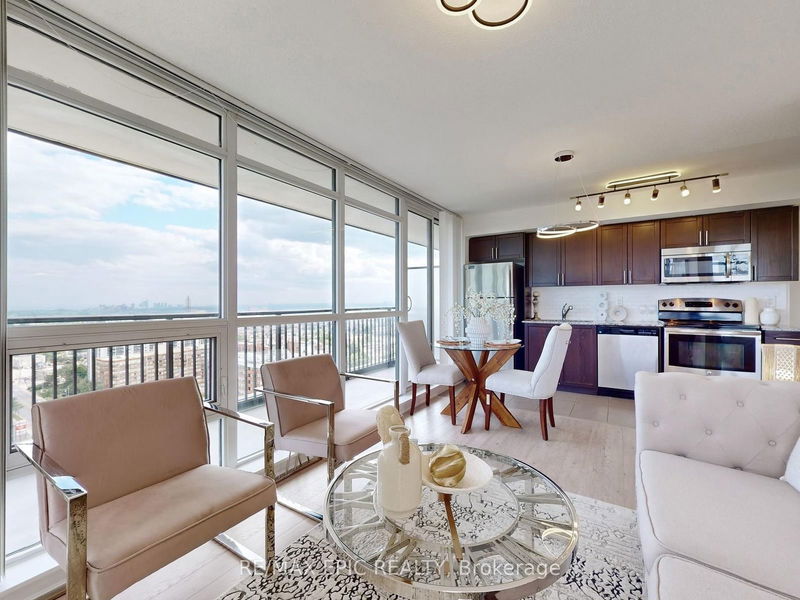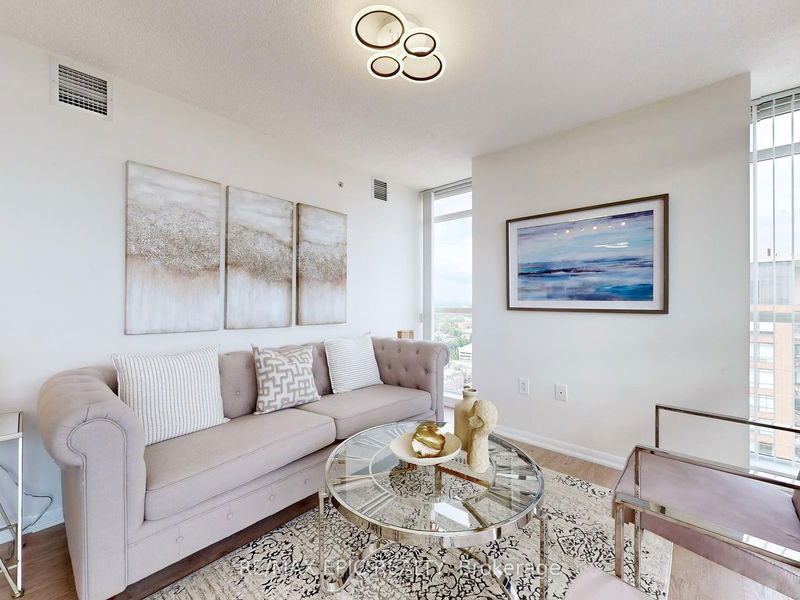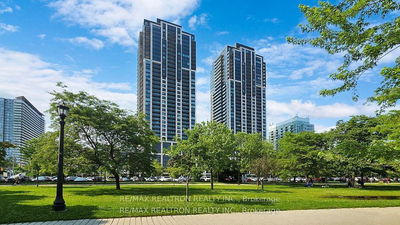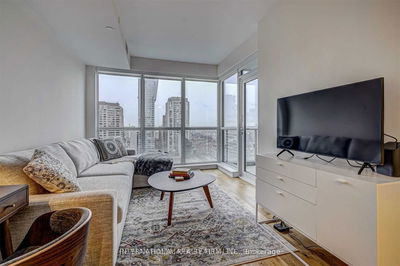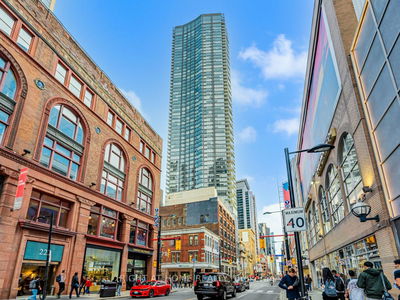2207 - 830 Lawrence
Yorkdale-Glen Park | Toronto
$499,000.00
Listed 7 days ago
- 1 bed
- 1 bath
- 600-699 sqft
- 1.0 parking
- Condo Apt
Instant Estimate
$550,672
+$51,672 compared to list price
Upper range
$584,100
Mid range
$550,672
Lower range
$517,244
Property history
- Now
- Listed on Oct 1, 2024
Listed for $499,000.00
7 days on market
- Jul 18, 2024
- 3 months ago
Terminated
Listed for $599,000.00 • 2 months on market
Location & area
Schools nearby
Home Details
- Description
- Welcome to this Italian inspired master-planned community @ Treviso II in a well established neighborhood. Transits at door step, short walk to subway, Lawrence Allen Sq, Park, church, schools, Columbus Centre, groceries, retails, shops & restaurants. Minutes to Yorkdale Mall, short ride to downtown by subway & easy access to highways. Impressive S/E corner unit on a high floor, wrapped around large windows allow maximum natural light to pour in. Immaculate condition, freshly painted throughout & all new light fixtures. Enjoy outdoor living on an extensive balcony enchanted with breathtaking panoramic skyline. Spacious 600 Sq Ft, sizable bedroom featuring large windows & B/I Closet, Den is ideal for a home office. Excellent recreational amenities include indoor swimming pool, party room, fitness centre, rooftop hot tub, lounge & BBQ, 24 hrs concierge & ample underground visitor parking. Perfect for the 1st. time buyer, young professional & investor.
- Additional media
- https://www.3dsuti.com/matterport/embed/357343/EnWZk6JFoBM
- Property taxes
- $2,482.05 per year / $206.84 per month
- Condo fees
- $529.66
- Basement
- None
- Year build
- 6-10
- Type
- Condo Apt
- Bedrooms
- 1 + 1
- Bathrooms
- 1
- Pet rules
- Restrict
- Parking spots
- 1.0 Total | 1.0 Garage
- Parking types
- Owned
- Floor
- -
- Balcony
- Open
- Pool
- -
- External material
- Brick
- Roof type
- -
- Lot frontage
- -
- Lot depth
- -
- Heating
- Heat Pump
- Fire place(s)
- N
- Locker
- Owned
- Building amenities
- Bbqs Allowed, Concierge, Exercise Room, Indoor Pool, Party/Meeting Room, Visitor Parking
- Flat
- Living
- 18’6” x 10’3”
- Dining
- 18’6” x 10’3”
- Kitchen
- 18’6” x 10’3”
- Br
- 9’4” x 10’7”
- Den
- 6’4” x 6’2”
Listing Brokerage
- MLS® Listing
- W9374937
- Brokerage
- RE/MAX EPIC REALTY
Similar homes for sale
These homes have similar price range, details and proximity to 830 Lawrence

