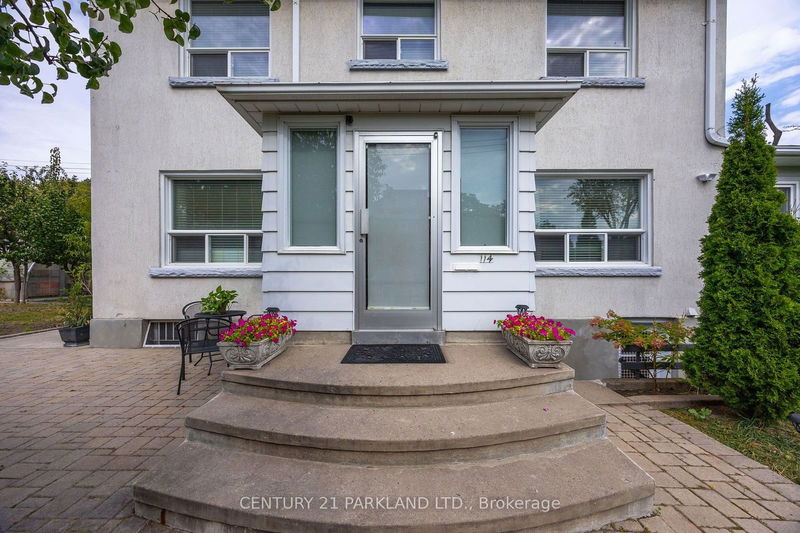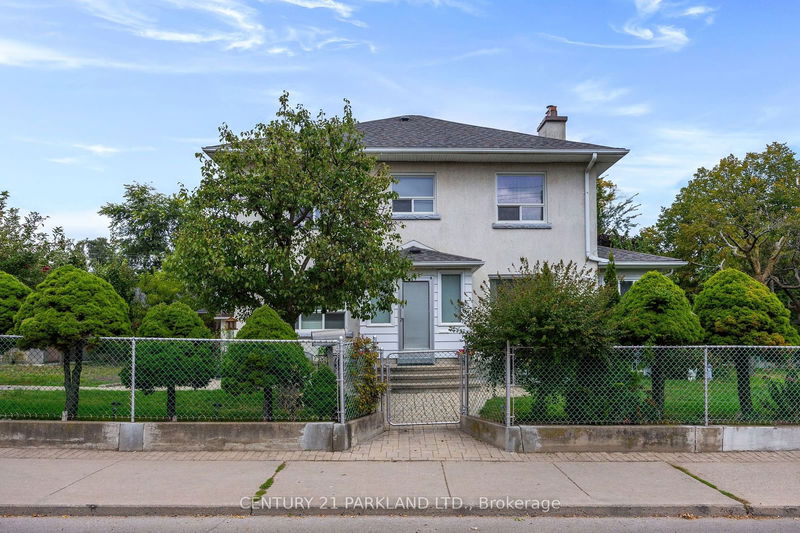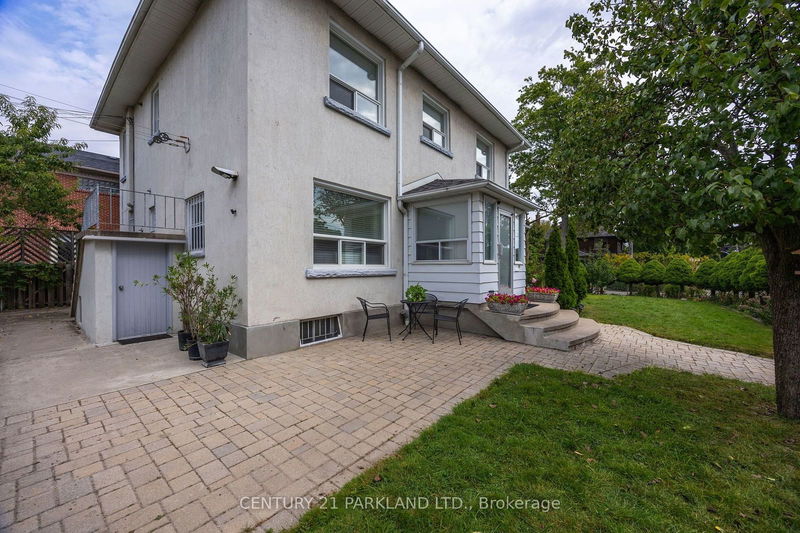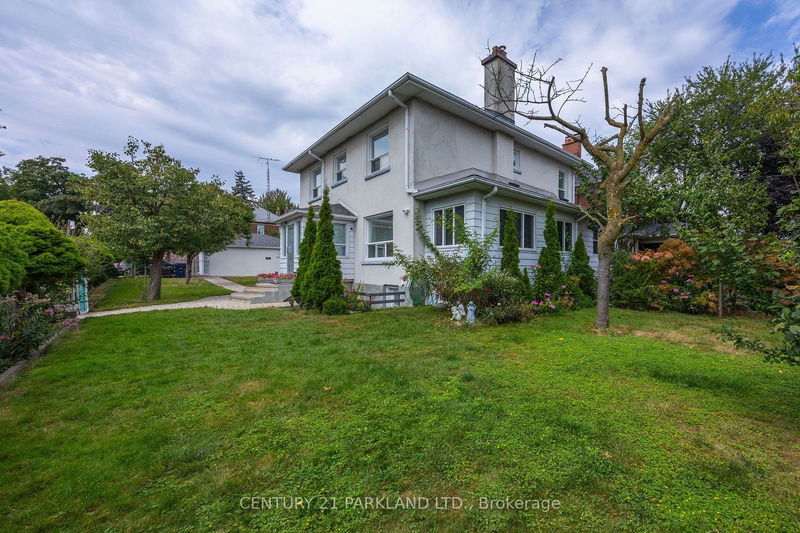114 Rosemount
Corso Italia-Davenport | Toronto
$2,498,000.00
Listed 7 days ago
- 4 bed
- 3 bath
- - sqft
- 4.0 parking
- Detached
Instant Estimate
$2,436,064
-$61,937 compared to list price
Upper range
$2,663,785
Mid range
$2,436,064
Lower range
$2,208,342
Property history
- Now
- Listed on Sep 30, 2024
Listed for $2,498,000.00
7 days on market
Location & area
Schools nearby
Home Details
- Description
- This Beautiful 2-Storey, 4 Bedroom Family Home in the Corso Italia-Davenport Neighborhood Located Near the TTC, Shopping & Best Schools. 1 of the Largest Corner Lots, Surrounded by Greenery & Nature. New Windows, Flooring & Paint Installed in the House. The Main Floor has Sunroom measuring 10.6 x 2.14 meters, 4 Large Windows & Side Door, Foyer measuring 1.82 x 2.43 meters. The Laundry Room measuring 3.35 x 3.35 meters is Included in the Basement. The Home has a Potential Income Rental and/or can be used as a Great In-Law Suite. Ductless Air Conditioner ONLY on 2nd Floor.
- Additional media
- https://listings.realestatephoto360.ca/sites/jnexkrb/unbranded
- Property taxes
- $9,370.00 per year / $780.83 per month
- Basement
- Finished
- Year build
- -
- Type
- Detached
- Bedrooms
- 4
- Bathrooms
- 3
- Parking spots
- 4.0 Total | 2.0 Garage
- Floor
- -
- Balcony
- -
- Pool
- None
- External material
- Stucco/Plaster
- Roof type
- -
- Lot frontage
- -
- Lot depth
- -
- Heating
- Forced Air
- Fire place(s)
- N
- Main
- Living
- 25’0” x 12’12”
- Dining
- 12’12” x 11’12”
- Kitchen
- 15’9” x 10’12”
- Sunroom
- 34’9” x 7’0”
- Prim Bdrm
- 13’12” x 12’12”
- 2nd
- Living
- 15’12” x 12’12”
- 2nd Br
- 11’12” x 10’12”
- 3rd Br
- 10’12” x 7’12”
- Kitchen
- 0’0” x 0’0”
- 3rd
- 4th Br
- 15’12” x 12’12”
- Bsmt
- Rec
- 30’12” x 12’12”
- Kitchen
- 10’12” x 7’12”
Listing Brokerage
- MLS® Listing
- W9374079
- Brokerage
- CENTURY 21 PARKLAND LTD.
Similar homes for sale
These homes have similar price range, details and proximity to 114 Rosemount









