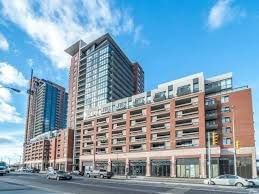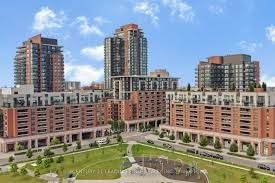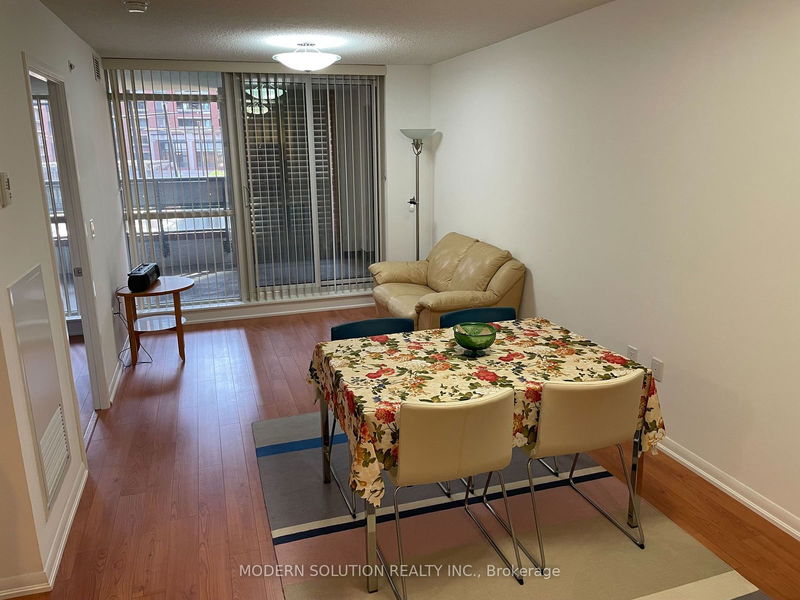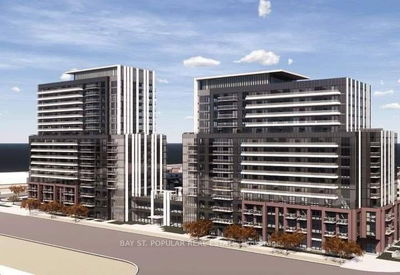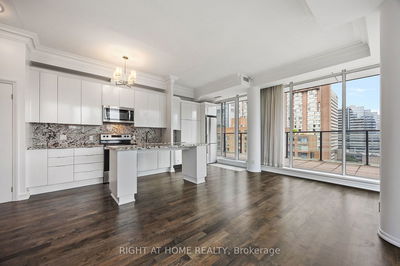36 VIA BAGNATO
Yorkdale-Glen Park | Toronto
$824,900.00
Listed 7 days ago
- 2 bed
- 2 bath
- 900-999 sqft
- 1.0 parking
- Condo Apt
Instant Estimate
$825,191
+$291 compared to list price
Upper range
$886,424
Mid range
$825,191
Lower range
$763,958
Property history
- Now
- Listed on Sep 30, 2024
Listed for $824,900.00
7 days on market
Location & area
Schools nearby
Home Details
- Description
- Experience chic elegance in this stunning 2-bedroom plus den, 2-bathroom condo at the Italian-themed Treviso Condos. The spacious den can serve as an ideal office space, and this unit offers the rare luxury of two private balconies. Each bedroom features large windows that flood the open-concept living, dining, and kitchen area with natural light. With ample cabinetry, stainless steel appliances, and granite countertops, the kitchen is both stylish and functional. The master bedroom, complete with a second private balcony and a 4-piece ensuite, creates a personal oasis within your home.The condo is thoughtfully designed with the best layout and includes the added convenience of an in-unit storage room. Enjoy luxurious living with premium amenities such as an outdoor pool, 24-hour concierge, party room/lounge, Jacuzzi, sauna, and gym. Ideally located just minutes from Lawrence Square Mall, restaurants, schools, parks, and with easy access to highways and public transit, youll also be only a 5-minute drive from Yorkdale Mall. This unit includes 1 parking spot and 1 locker, offering the perfect blend of elegance, comfort, and convenience at Treviso Condos.
- Additional media
- -
- Property taxes
- $3,662.28 per year / $305.19 per month
- Condo fees
- $749.38
- Basement
- None
- Year build
- 6-10
- Type
- Condo Apt
- Bedrooms
- 2 + 1
- Bathrooms
- 2
- Pet rules
- Restrict
- Parking spots
- 1.0 Total | 1.0 Garage
- Parking types
- Owned
- Floor
- -
- Balcony
- Open
- Pool
- -
- External material
- Brick
- Roof type
- -
- Lot frontage
- -
- Lot depth
- -
- Heating
- Forced Air
- Fire place(s)
- N
- Locker
- Owned
- Building amenities
- -
- Ground
- Living
- 10’2” x 19’4”
- Dining
- 10’2” x 19’4”
- Kitchen
- 7’10” x 7’10”
- Prim Bdrm
- 15’5” x 10’1”
- 2nd Br
- 9’7” x 9’4”
- Den
- 9’11” x 6’12”
Listing Brokerage
- MLS® Listing
- W9374167
- Brokerage
- MODERN SOLUTION REALTY INC.
Similar homes for sale
These homes have similar price range, details and proximity to 36 VIA BAGNATO

