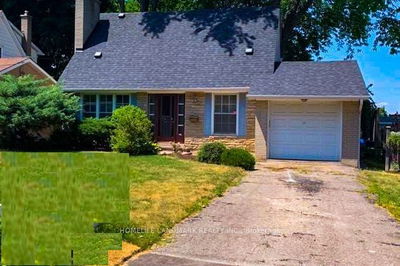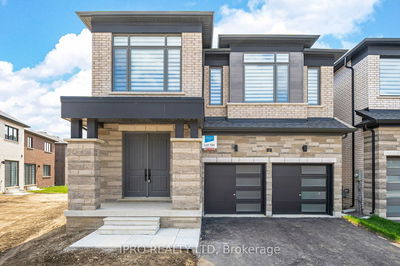556 Brisdale
Credit Valley | Brampton
$999,999.00
Listed 7 days ago
- 4 bed
- 4 bath
- 3000-3500 sqft
- 6.0 parking
- Detached
Instant Estimate
$1,055,039
+$55,040 compared to list price
Upper range
$1,159,229
Mid range
$1,055,039
Lower range
$950,850
Property history
- Now
- Listed on Sep 30, 2024
Listed for $999,999.00
7 days on market
- Aug 14, 2024
- 2 months ago
Terminated
Listed for $1,549,999.00 • about 1 month on market
Location & area
Schools nearby
Home Details
- Description
- Welcome to this Exquisite Corner Home, Located in a Generous Neighborhood, Offers A Perfect Blend Of Luxury And Comfort. This Detached Double Car Garage Home Has 6 Car Parking, 4 bed 4 baths, and has a 5th bedrooms option, separate living, Dining, and a Family Room With a Built in Fireplace. Both Levels Enhance The Bright And Inviting Ambiance, Allowing Natural Light To Flood The Home. The Heart Of The Home Is The upgraded Family-sized Kitchen, It Features An Oversized Island. Close to Mount Pleasant Station, schools, library, park, Rec. Centre, Shopping & Much More.
- Additional media
- -
- Property taxes
- $1.00 per year / $0.08 per month
- Basement
- Full
- Year build
- 0-5
- Type
- Detached
- Bedrooms
- 4
- Bathrooms
- 4
- Parking spots
- 6.0 Total | 2.0 Garage
- Floor
- -
- Balcony
- -
- Pool
- None
- External material
- Brick
- Roof type
- -
- Lot frontage
- -
- Lot depth
- -
- Heating
- Forced Air
- Fire place(s)
- Y
- Main
- Dining
- 21’6” x 11’12”
- Family
- 17’12” x 12’12”
- Kitchen
- 17’7” x 9’1”
- Breakfast
- 13’7” x 11’7”
- Foyer
- 0’0” x 0’0”
- Laundry
- 0’0” x 0’0”
- Bathroom
- 0’0” x 0’0”
- 2nd
- Prim Bdrm
- 17’9” x 12’12”
- 2nd Br
- 10’12” x 10’12”
- 3rd Br
- 12’10” x 10’7”
- 4th Br
- 10’12” x 10’12”
- Media/Ent
- 10’12” x 9’7”
Listing Brokerage
- MLS® Listing
- W9374206
- Brokerage
- RE/MAX GOLD REALTY INC.
Similar homes for sale
These homes have similar price range, details and proximity to 556 Brisdale




