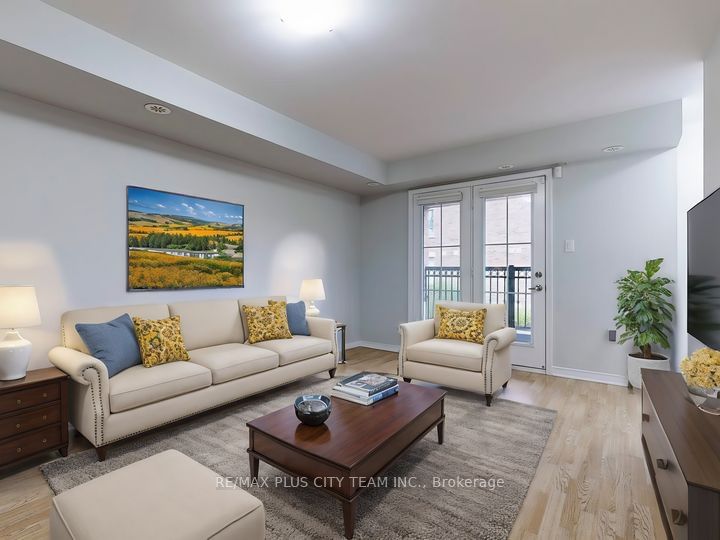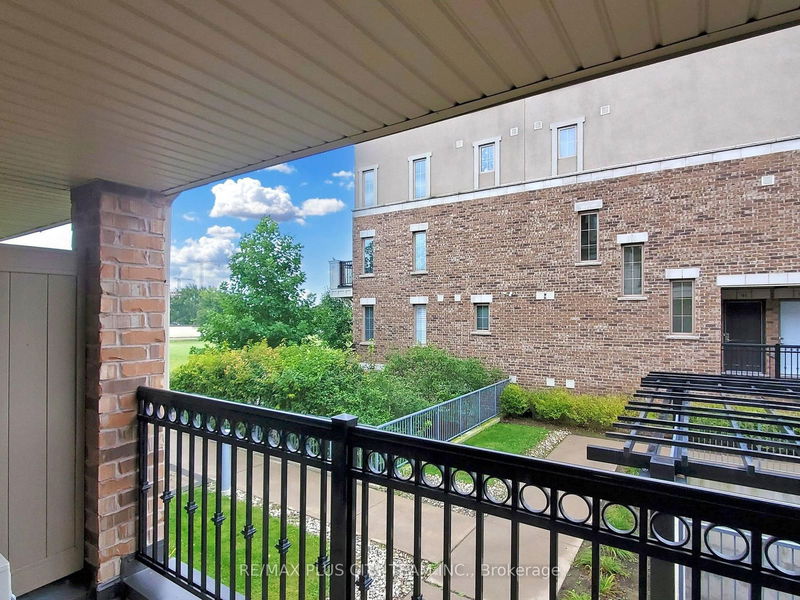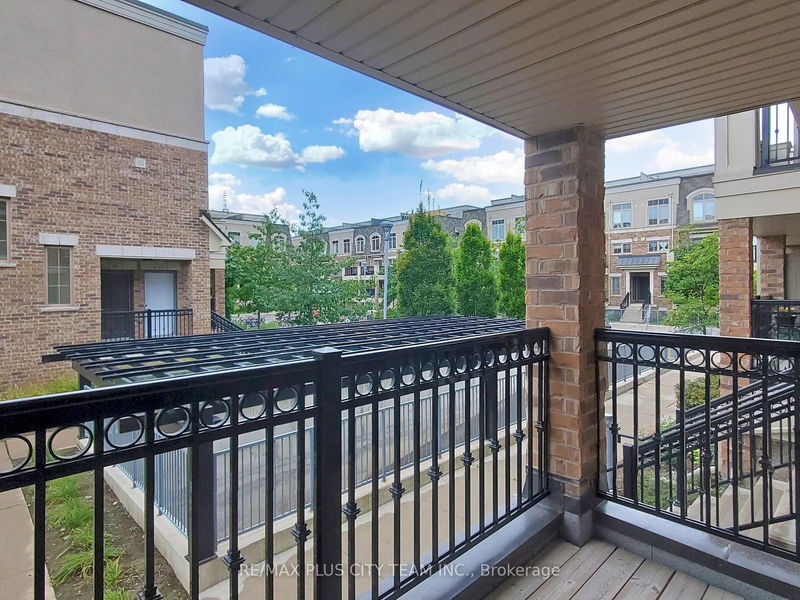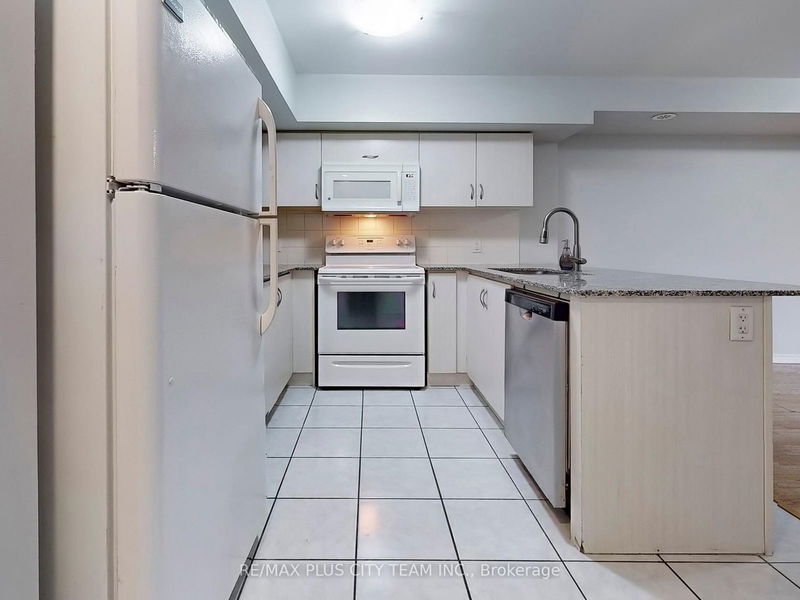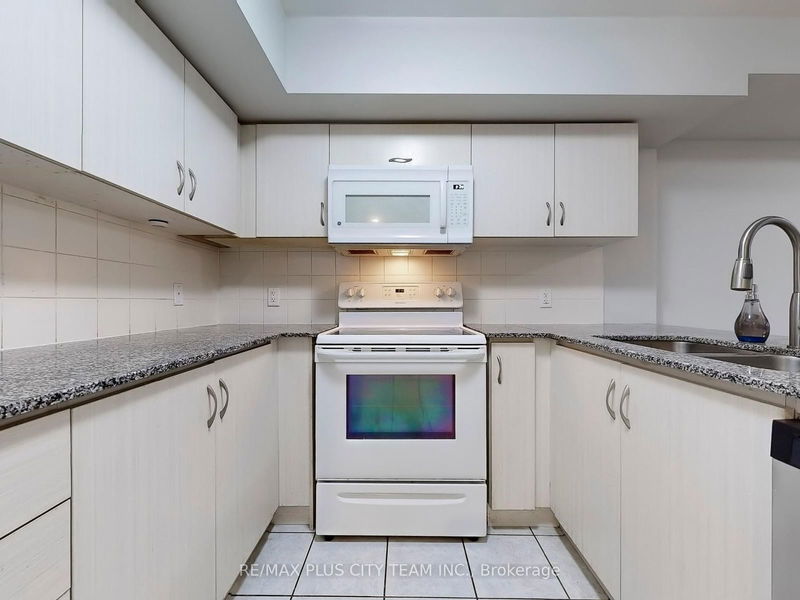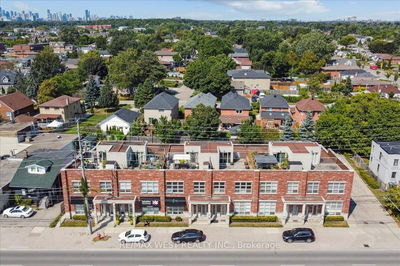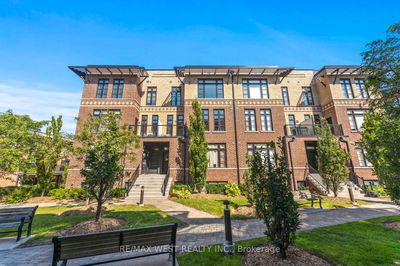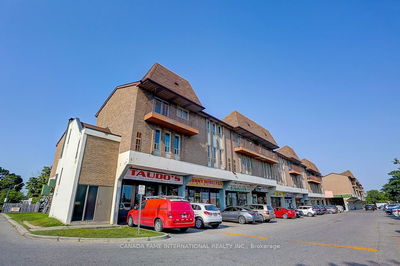122 - 2441 Greenwich
West Oak Trails | Oakville
$649,900.00
Listed 8 days ago
- 2 bed
- 2 bath
- 800-899 sqft
- 1.0 parking
- Condo Townhouse
Instant Estimate
$644,701
-$5,199 compared to list price
Upper range
$684,606
Mid range
$644,701
Lower range
$604,797
Property history
- Now
- Listed on Sep 30, 2024
Listed for $649,900.00
8 days on market
- Sep 9, 2024
- 29 days ago
Terminated
Listed for $599,900.00 • 21 days on market
- Jul 9, 2024
- 3 months ago
Expired
Listed for $668,900.00 • 2 months on market
Location & area
Schools nearby
Home Details
- Description
- Welcome to this bright and beautiful single-floor stacked townhouse, located in the highly sought-after West Oak Trails neighborhood. This exceptional home features 2 bedrooms, 2 bathrooms, and offers the perfect blend of modern living and convenience. As you step inside, you'll be greeted by an open and airy living space filled with natural light. The modern kitchen is a chef's delight, boasting granite countertops, ceramic floors, a double sink, and all the appliances you need to prepare delicious meals. The main floor laundry adds to the convenience of this home. The bedroom floors are finished with laminate, offering a sleek and modern look, while the bathrooms feature elegant ceramic flooring for a clean and polished feel. This townhouse also includes two parking spaces and two lockers, providing ample storage and parking options. One of the highlights of this home is the private covered balcony, perfect for enjoying your morning coffee, hosting BBQs, or having get-togethers with friends and family. Located close to QEW, Highway 407, a hospital, schools, shopping, and parks, this townhouse offers an ideal location for both commuting and leisure.**Please note that some photos have been virtually staged**
- Additional media
- -
- Property taxes
- $2,331.75 per year / $194.31 per month
- Condo fees
- $344.07
- Basement
- None
- Year build
- -
- Type
- Condo Townhouse
- Bedrooms
- 2
- Bathrooms
- 2
- Pet rules
- Restrict
- Parking spots
- 1.0 Total | 1.0 Garage
- Parking types
- Owned
- Floor
- -
- Balcony
- Terr
- Pool
- -
- External material
- Brick
- Roof type
- -
- Lot frontage
- -
- Lot depth
- -
- Heating
- Forced Air
- Fire place(s)
- N
- Locker
- Owned
- Building amenities
- Bbqs Allowed, Visitor Parking
- Main
- Great Rm
- 18’12” x 10’12”
- Kitchen
- 14’0” x 9’2”
- Foyer
- 9’5” x 3’6”
- Prim Bdrm
- 14’0” x 10’0”
- 2nd Br
- 11’7” x 8’10”
- Laundry
- 0’0” x 0’0”
Listing Brokerage
- MLS® Listing
- W9374230
- Brokerage
- RE/MAX PLUS CITY TEAM INC.
Similar homes for sale
These homes have similar price range, details and proximity to 2441 Greenwich
