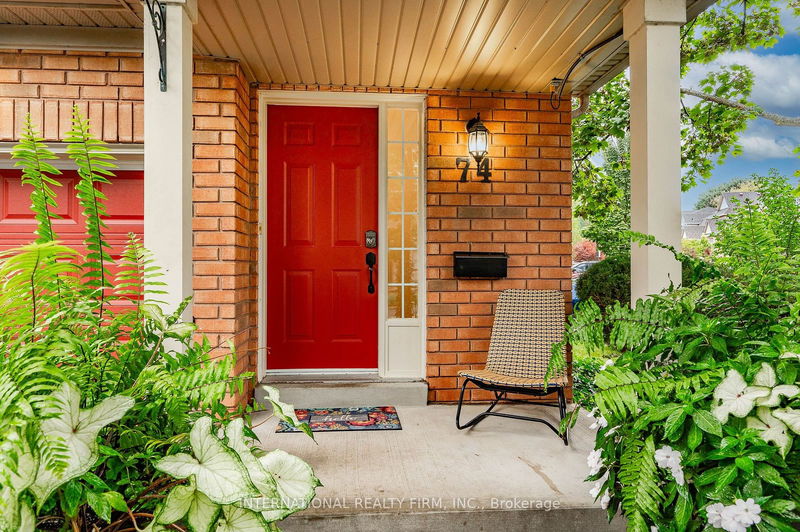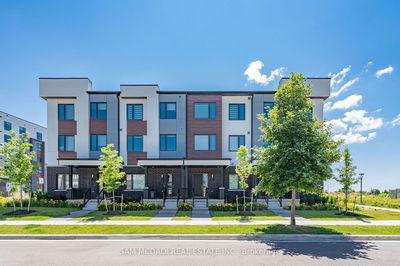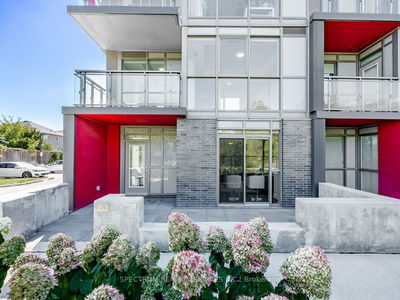74 - 710 Spring Gardens
Bayview | Burlington
$779,900.00
Listed 7 days ago
- 4 bed
- 3 bath
- 1200-1399 sqft
- 2.0 parking
- Condo Townhouse
Instant Estimate
$786,775
+$6,875 compared to list price
Upper range
$853,461
Mid range
$786,775
Lower range
$720,090
Property history
- Now
- Listed on Sep 30, 2024
Listed for $779,900.00
7 days on market
Location & area
Schools nearby
Home Details
- Description
- Welcome to the highly desirable Bayview Townhomes On-The-Lake! This rarely available End-Unit, on a premium corner lot offers 3 bedroom, 2.5 bathroom. Natural light floods the inviting main floor creating a warm and welcoming atmosphere featuring a beautiful kitchen with a large island and an open concert living area that leads outside to your private oasis. The fully fenced backyard offers ample space to relax or entertain along with a gas BBQ hookup. The upper level offers a large primary bedroom, complete with his/her closets; two additional bedrooms and a 4-piece bath. The finished lower level offers a 3-piece bathroom and laundry, additional living space as well as a versatile room that can be used as a bedroom, office, or playroom. As an end unit, this home enjoys a wraparound garden, giving it the feel of a semi-detached property as well as access to the backyard. This family-friendly community offers peaceful living with desirable schools nearby - just steps from the water, hiking trails & The Royal Botanical Gardens. This is Home - Perfect for any family. Don't miss this amazing opportunity!
- Additional media
- https://unbranded.youriguide.com/74_710_spring_gardens_rd_burlington_on/
- Property taxes
- $3,764.42 per year / $313.70 per month
- Condo fees
- $225.00
- Basement
- Finished
- Basement
- Full
- Year build
- 31-50
- Type
- Condo Townhouse
- Bedrooms
- 4
- Bathrooms
- 3
- Pet rules
- Restrict
- Parking spots
- 2.0 Total | 1.0 Garage
- Parking types
- Owned
- Floor
- -
- Balcony
- None
- Pool
- -
- External material
- Brick Front
- Roof type
- -
- Lot frontage
- -
- Lot depth
- -
- Heating
- Forced Air
- Fire place(s)
- N
- Locker
- None
- Building amenities
- -
- Main
- Living
- 9’4” x 18’5”
- Dining
- 7’3” x 11’5”
- Kitchen
- 9’6” x 9’5”
- Bathroom
- 3’1” x 6’5”
- 2nd
- Prim Bdrm
- 14’4” x 15’4”
- 2nd Br
- 9’7” x 12’8”
- 3rd Br
- 9’11” x 11’3”
- Bathroom
- 9’6” x 4’12”
- Lower
- Rec
- 16’1” x 12’1”
- 4th Br
- 9’4” x 8’1”
- Bathroom
- 6’2” x 10’8”
- Utility
- 6’7” x 8’2”
Listing Brokerage
- MLS® Listing
- W9374254
- Brokerage
- INTERNATIONAL REALTY FIRM, INC.
Similar homes for sale
These homes have similar price range, details and proximity to 710 Spring Gardens









