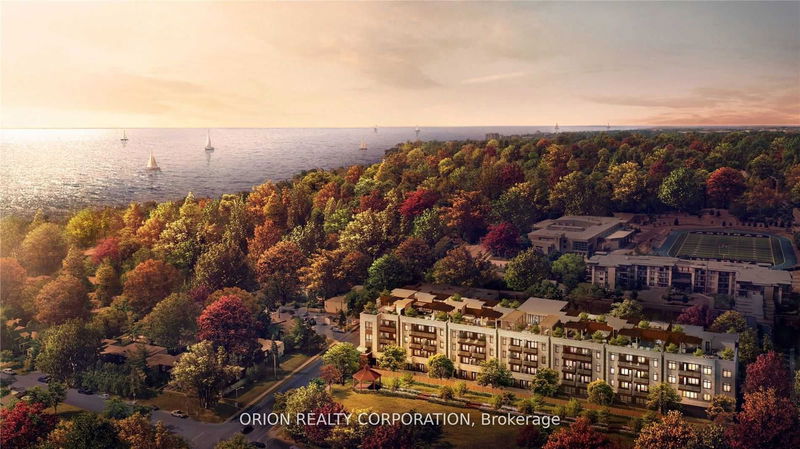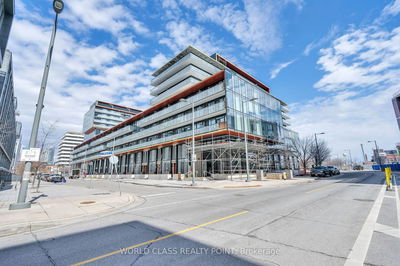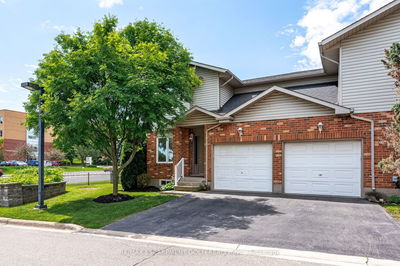201 - 123 Maurice
Old Oakville | Oakville
$2,550,990.00
Listed 7 days ago
- 3 bed
- 4 bath
- 2000-2249 sqft
- 2.0 parking
- Comm Element Condo
Instant Estimate
$2,360,234
-$190,756 compared to list price
Upper range
$2,600,522
Mid range
$2,360,234
Lower range
$2,119,946
Property history
- Now
- Listed on Sep 30, 2024
Listed for $2,550,990.00
7 days on market
- Jun 5, 2024
- 4 months ago
Terminated
Listed for $2,550,990.00 • 3 months on market
- Sep 29, 2023
- 1 year ago
Expired
Listed for $2,550,990.00 • 5 months on market
- Apr 17, 2023
- 1 year ago
Expired
Listed for $2,550,990.00 • 5 months on market
Location & area
Schools nearby
Home Details
- Description
- Brand New - Get ready to move in! Indulge in luxury living at The Berkshire Residences in Oakville. This 3 Bedroom + Den suite spans 2099 sq ft, featuring a 168 sq ft balcony for extended living space. Discover refined details such as 10 ft ceilings, bespoke soft close cabinetry, porcelain slab countertop and backsplash. Extended height kitchen cabinets, a waterfall edge kitchen island a full6 piece appliance package. Luxurious heated bathroom flooring and premium hardwood flooring throughout. Impressive finishes, upgraded vanities in all bathrooms, and upgraded tiles are just a few fabulous features of this spacious and well appointed suite. The convenience of 2 parking spots and a locker are included in your Berkshire Residences upscale living.
- Additional media
- -
- Property taxes
- $0.00 per year / $0.00 per month
- Condo fees
- $1,154.45
- Basement
- None
- Year build
- New
- Type
- Comm Element Condo
- Bedrooms
- 3
- Bathrooms
- 4
- Pet rules
- Restrict
- Parking spots
- 2.0 Total | 2.0 Garage
- Parking types
- Owned
- Floor
- -
- Balcony
- Open
- Pool
- -
- External material
- Stone
- Roof type
- -
- Lot frontage
- -
- Lot depth
- -
- Heating
- Forced Air
- Fire place(s)
- N
- Locker
- Owned
- Building amenities
- Bbqs Allowed, Concierge, Exercise Room, Party/Meeting Room, Rooftop Deck/Garden, Visitor Parking
- Flat
- Foyer
- 7’2” x 7’2”
- Living
- 18’3” x 12’8”
- Dining
- 9’6” x 13’10”
- Kitchen
- 14’10” x 11’2”
- Laundry
- 8’4” x 5’4”
- Prim Bdrm
- 14’7” x 13’3”
- Prim Bdrm
- 18’3” x 9’10”
- 3rd Br
- 9’7” x 9’7”
- Den
- 7’7” x 8’2”
Listing Brokerage
- MLS® Listing
- W9374288
- Brokerage
- ORION REALTY CORPORATION
Similar homes for sale
These homes have similar price range, details and proximity to 123 Maurice









