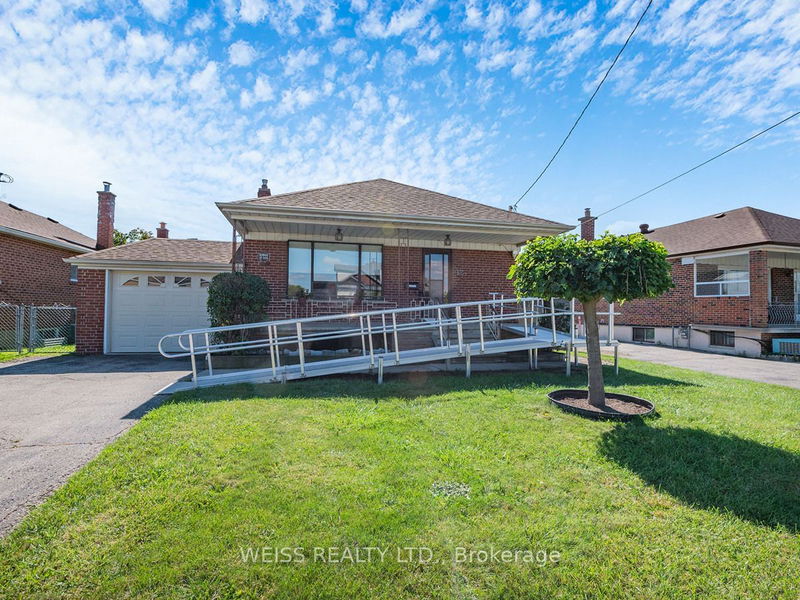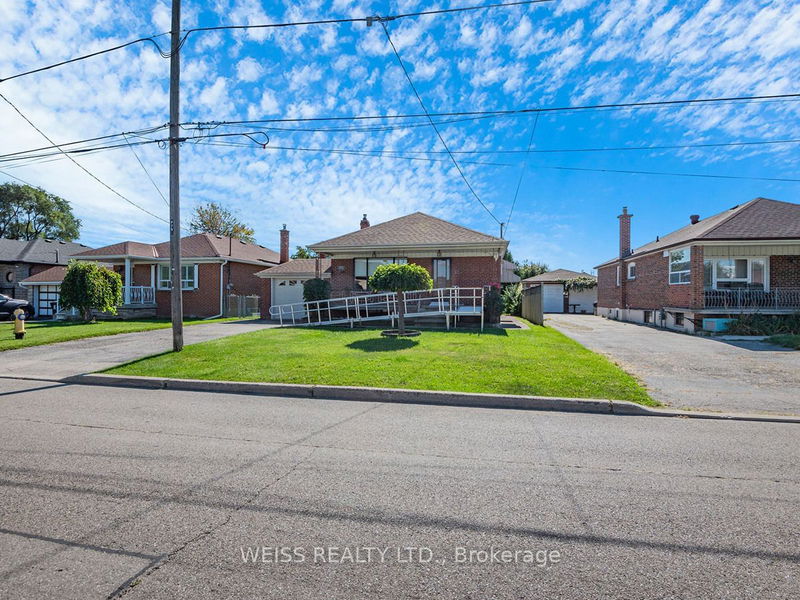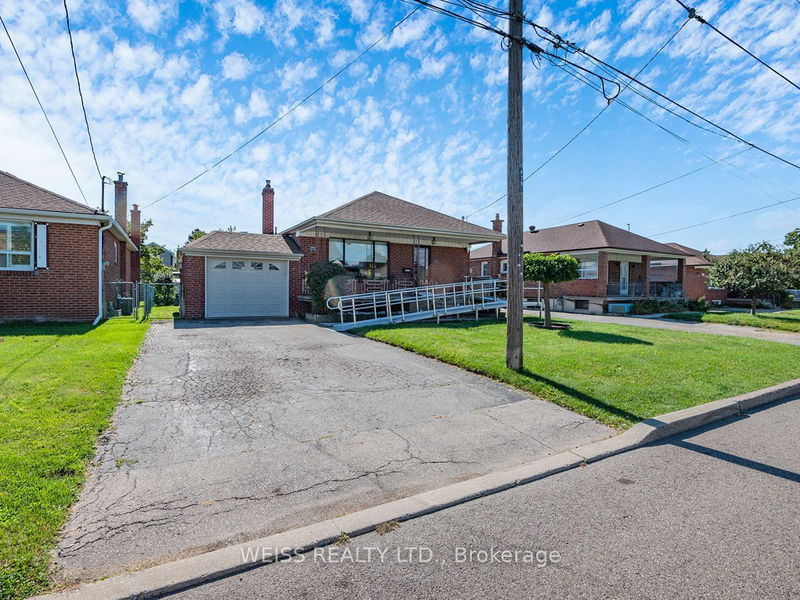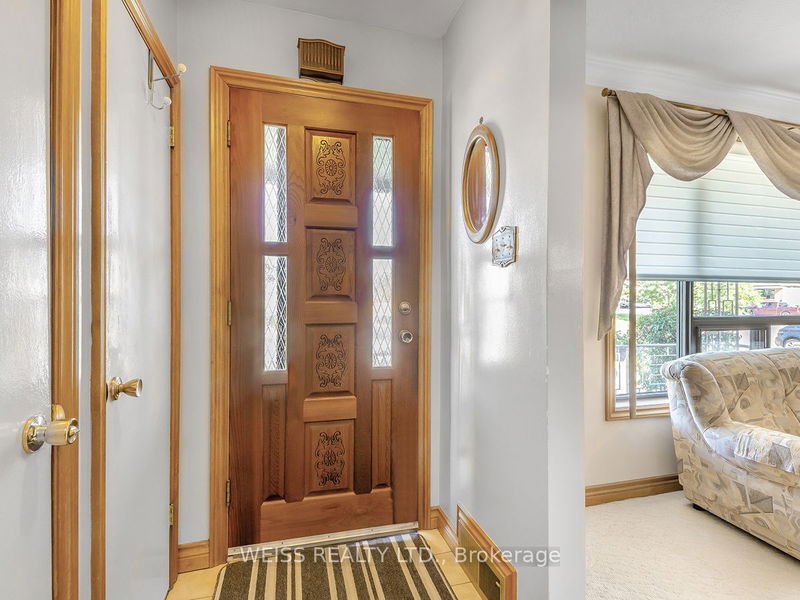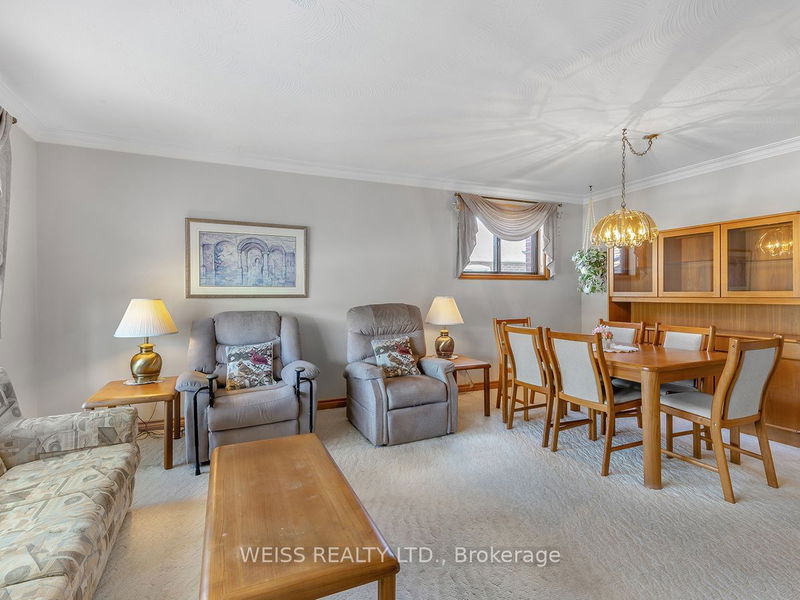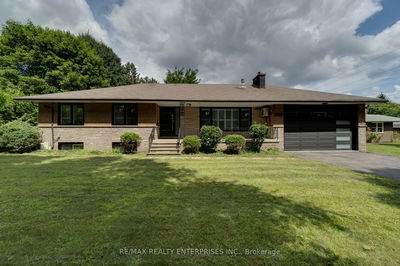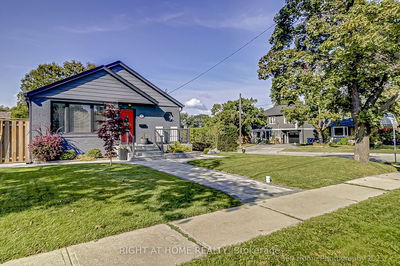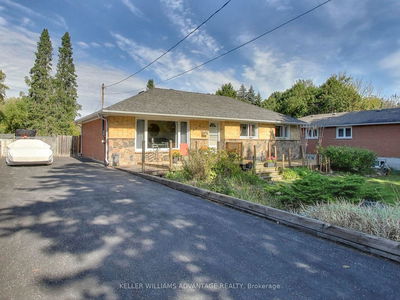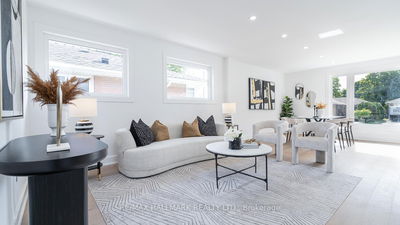79 Cuffley
Downsview-Roding-CFB | Toronto
$1,199,000.00
Listed 8 days ago
- 3 bed
- 2 bath
- - sqft
- 3.0 parking
- Detached
Instant Estimate
$1,186,306
-$12,694 compared to list price
Upper range
$1,282,871
Mid range
$1,186,306
Lower range
$1,089,742
Property history
- Now
- Listed on Oct 1, 2024
Listed for $1,199,000.00
8 days on market
Location & area
Schools nearby
Home Details
- Description
- Opportunity Awaits For Investors, Builders Or First Time Home Buyers! This Solid Brick Bungalow Has Been In The Same Family Since 1969 And Is Now Waiting Your Love & Care. The Main Level Features 3 Good Sized Bedrooms, A Combined Living & Dining Room, Kitchen & 4-PC Bathroom. There Is A Side Door Entrance To Easily Create A Separate Basement Apartment. Basement Includes A 3-PC Washroom, Laundry Room, Family Room and Recreation Room. The Backyard Is South Facing Allowing Amply Sunshine. The Built-In Garage Allows For One Vehicle To Park With 2 Additional Parking Spaces On The Private Driveway. Furnace & AC Installed 2 Years Ago. Don't Miss This Opportunity!
- Additional media
- https://www.houssmax.ca/vtournb/h7453360
- Property taxes
- $4,492.01 per year / $374.33 per month
- Basement
- Finished
- Year build
- 51-99
- Type
- Detached
- Bedrooms
- 3
- Bathrooms
- 2
- Parking spots
- 3.0 Total | 1.0 Garage
- Floor
- -
- Balcony
- -
- Pool
- None
- External material
- Brick
- Roof type
- -
- Lot frontage
- -
- Lot depth
- -
- Heating
- Forced Air
- Fire place(s)
- N
- Main
- Kitchen
- 10’6” x 13’5”
- Living
- 18’8” x 14’5”
- Dining
- 18’8” x 14’5”
- Prim Bdrm
- 11’10” x 9’6”
- 2nd Br
- 10’2” x 9’6”
- 3rd Br
- 12’9” x 8’10”
- Bathroom
- 8’10” x 6’3”
- Bsmt
- Family
- 7’7” x 6’3”
- Rec
- 14’9” x 12’6”
- Study
- 22’4” x 16’5”
- Bathroom
- 8’2” x 6’7”
- Laundry
- 16’1” x 8’6”
Listing Brokerage
- MLS® Listing
- W9375460
- Brokerage
- WEISS REALTY LTD.
Similar homes for sale
These homes have similar price range, details and proximity to 79 Cuffley
