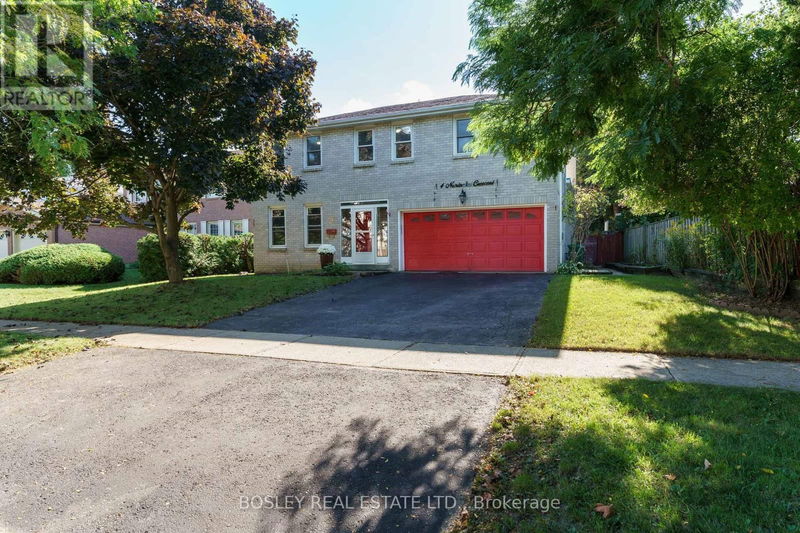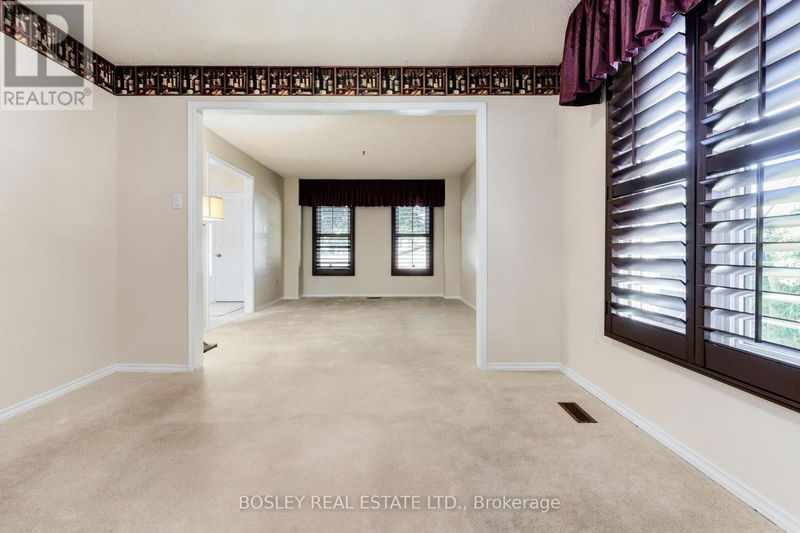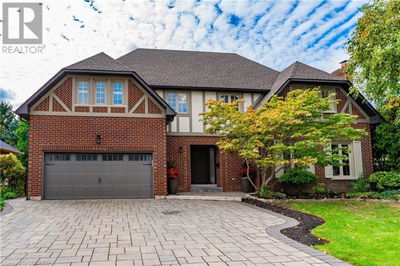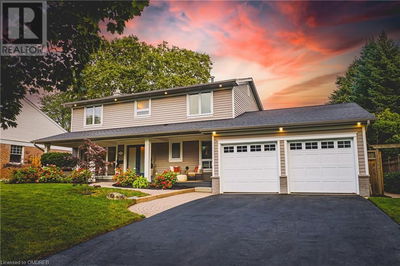4 Nantucket
Westgate | Brampton (Westgate)
$1,150,000.00
Listed 5 days ago
- 4 bed
- 4 bath
- - sqft
- 6 parking
- Single Family
Property history
- Now
- Listed on Oct 1, 2024
Listed for $1,150,000.00
5 days on market
Location & area
Schools nearby
Home Details
- Description
- Welcome To Your Dream Family Home In Westgate, Brampton! This Move-In-Ready, Two-Story Gem Offers 2,134 Sq Ft Of Living Space Above Grade, Plus An Additional 1,034 Sq Ft In The Basement, Giving You A Total Of 3,168 Sq Ft To Enjoy. Situated On An Expansive 58 X 110 Ft Lot, This Property Offers Ample Room Both Inside And Out. Nestled On A Quiet, Tree-Lined Street In The Desirable 'N' Section, This Freshly Painted 4+1 Bedroom Detached Home Is Perfect For Family Living. The Light-Filled Main-Floor Family Room, With Brand-New Carpeting And A Cozy Wood-Burning Fireplace, Is Ideal For Relaxing Evenings. Step Outside To Your Private, Fully Fenced Backyard Oasis, Surrounded By Mature Trees, Featuring A Hot Tub (2018) And Saltwater Swimming Pool (2012) For Endless Fun And Relaxation. Upstairs, A Wide Staircase Leads To 4 Spacious Bedrooms, Including A Primary Suite Complete With An Ensuite Featuring An Extra-Large Jacuzzi Tub And A Separate Shower. Need More Space? The Large Basement Den Can Easily Become A 6th Bedroom, Still Leaving Ample Room For An Additional Family Recreation Area. The Spacious Basement Has Potential For A Two-Bedroom Apartment Offering Flexibility For Extra Income Or An In-Law Suite: Buyer to do own Due Diligence. The Freshly Painted Double Garage Offers Direct Access To The Home For Added Convenience. Don't Miss This Incredible Opportunity To Own A Large Versatile, Family Home! A Must-See That Won't Disappoint! (id:39198)
- Additional media
- https://www.elitepropertiestoronto.com/4-nantucket
- Property taxes
- $6,010.20 per year / $500.85 per month
- Basement
- Finished, N/A
- Year build
- -
- Type
- Single Family
- Bedrooms
- 4 + 1
- Bathrooms
- 4
- Parking spots
- 6 Total
- Floor
- Tile, Laminate, Carpeted
- Balcony
- -
- Pool
- Inground pool
- External material
- Brick
- Roof type
- -
- Lot frontage
- -
- Lot depth
- -
- Heating
- Forced air, Natural gas
- Fire place(s)
- -
- Main level
- Living room
- 11’5” x 7’11”
- Dining room
- 11’7” x 10’0”
- Kitchen
- 17’11” x 11’5”
- Family room
- 11’11” x 16’3”
- Laundry room
- 6’0” x 7’11”
- Basement
- Bedroom 5
- 11’5” x 11’10”
- Den
- 15’3” x 10’12”
- Recreational, Games room
- 17’11” x 23’11”
- Second level
- Primary Bedroom
- 16’1” x 16’8”
- Bedroom 2
- 11’11” x 12’5”
- Bedroom 3
- 12’0” x 10’0”
- Bedroom 4
- 11’4” x 9’1”
Listing Brokerage
- MLS® Listing
- W9375581
- Brokerage
- BOSLEY REAL ESTATE LTD.
Similar homes for sale
These homes have similar price range, details and proximity to 4 Nantucket









