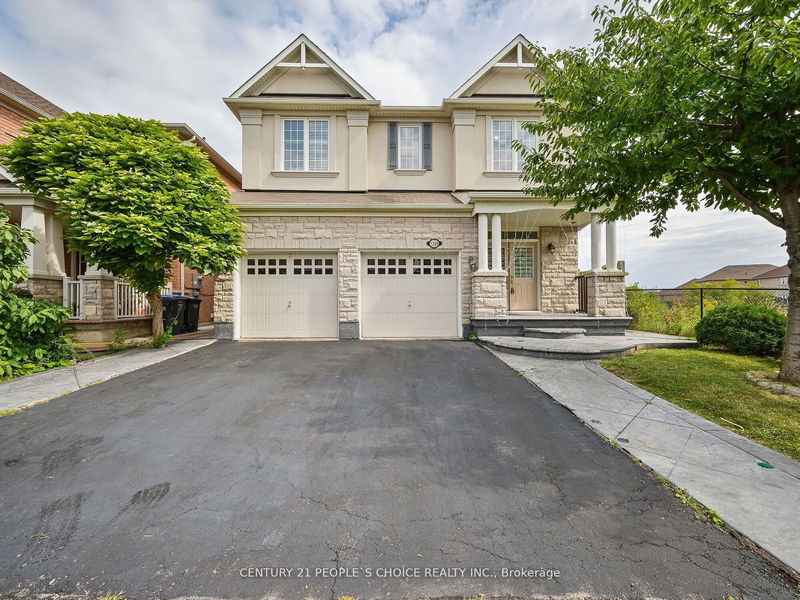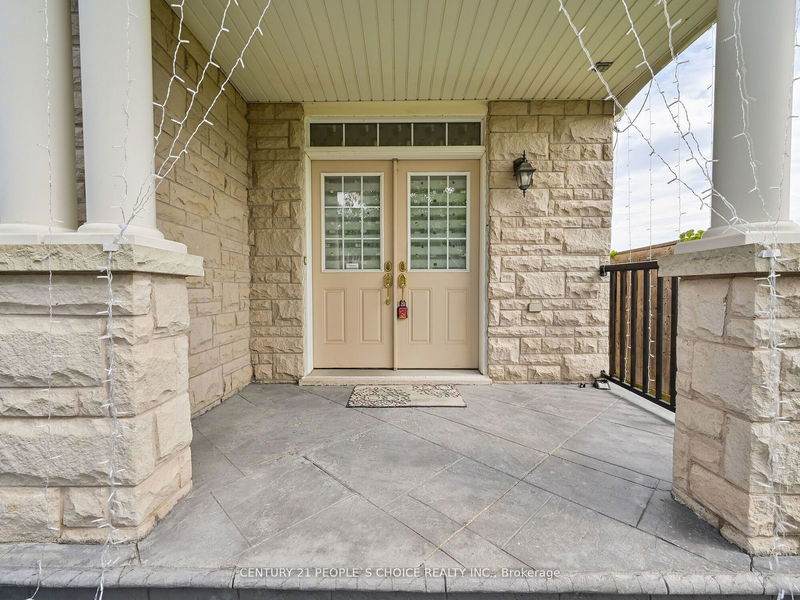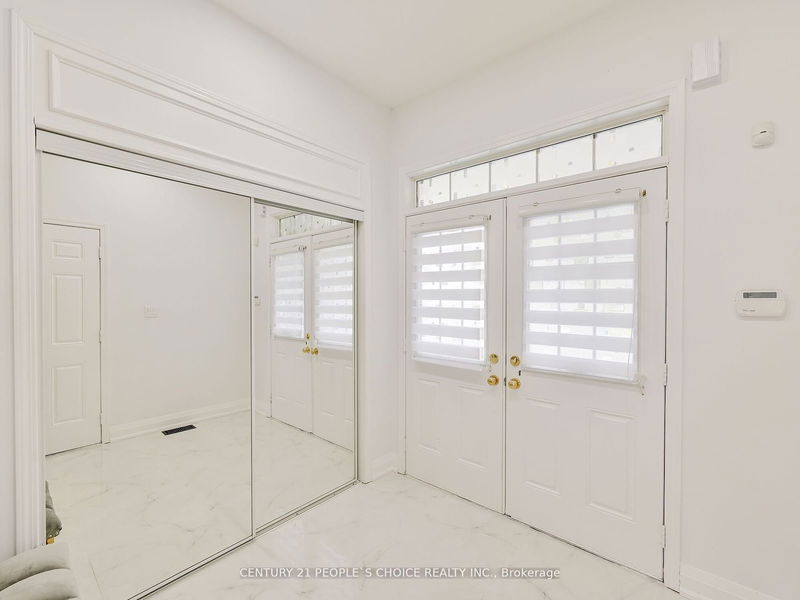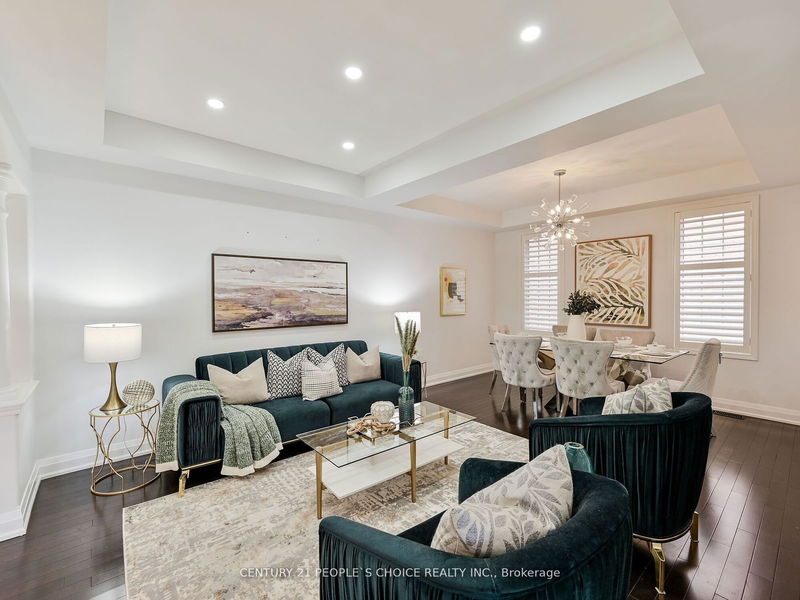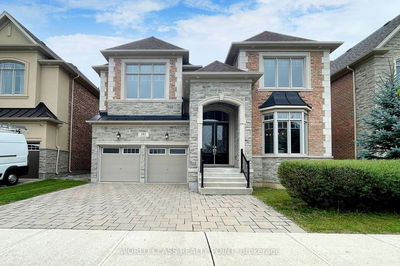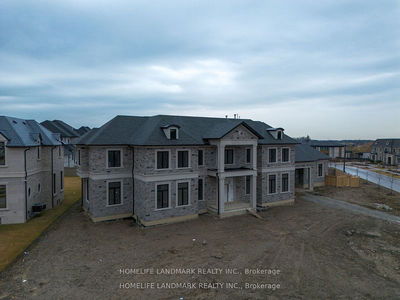7269 Saint Barbara
Meadowvale Village | Mississauga
$1,699,786.00
Listed 8 days ago
- 5 bed
- 6 bath
- 3000-3500 sqft
- 6.0 parking
- Detached
Instant Estimate
$1,671,969
-$27,817 compared to list price
Upper range
$1,840,229
Mid range
$1,671,969
Lower range
$1,503,708
Property history
- Now
- Listed on Oct 1, 2024
Listed for $1,699,786.00
8 days on market
- Sep 7, 2024
- 1 month ago
Terminated
Listed for $1,849,900.00 • 24 days on market
Location & area
Schools nearby
Home Details
- Description
- Immaculate Detached ((5 Bdrm + 3Full Washrooms on 2nd Level))((Family Room on 2nd Level can be converted to 5th Bdrm))((3 Bdrm Finished Bsmt w/ Separate Entrance + 2 Full Washroom)) ((Separate Bsmt Entrance by Builder)) ((Potential for double income from Bsmt)) Office on Main w/ French Doors// Beautiful Stone & Stucco Exterior// Double Door Entry// Hard wood Floor thru-out Main Floor + 2nd Floor// Laminate Floor in Bsmt// Pot Lights// California Shutters// Upgraded Modern Look Powder Rm 2022 w/ Mosaic tiles// New CAC 2024// Furnace 2023// Oak Stairs// 9 Ft ceiling on Main + 2nd Level// 8 Ft Doors// Large Family Room// Upgraded Kitchen 2019 w/ Porcelain Floor (24 x 24) + Breakfast Area + Quartz Counter + S/S Appliances + S/S B/I Oven & Microwave W/O to yard// Large Master Bdrm w/ 5 Pcs Ensuite + W/ I Closet// All good size Bdrms// Updated crystal Chandeliers on Main + Stairs// Access to Garage// Separate Laundry// Fenced Yard// No House behind// Close To Hwy 401& 407, St Marcellinius Sec Sch, Mississauga Sec School, Heartland Centre, Grocery, Banks//
- Additional media
- https://tours.vision360tours.ca/7269-saint-barbara-boulevard-mississauga/nb/
- Property taxes
- $8,197.98 per year / $683.17 per month
- Basement
- Apartment
- Basement
- Sep Entrance
- Year build
- -
- Type
- Detached
- Bedrooms
- 5 + 4
- Bathrooms
- 6
- Parking spots
- 6.0 Total | 2.0 Garage
- Floor
- -
- Balcony
- -
- Pool
- None
- External material
- Stone
- Roof type
- -
- Lot frontage
- -
- Lot depth
- -
- Heating
- Forced Air
- Fire place(s)
- N
- Main
- Living
- 20’2” x 12’7”
- Dining
- 20’2” x 12’7”
- Family
- 20’0” x 14’10”
- Office
- 9’12” x 9’5”
- Kitchen
- 15’2” x 10’12”
- Breakfast
- 15’9” x 8’12”
- 2nd
- Prim Bdrm
- 19’2” x 13’0”
- 2nd Br
- 14’7” x 12’0”
- 3rd Br
- 13’7” x 10’2”
- 4th Br
- 13’0” x 12’0”
- Family
- 12’0” x 10’12”
- Bsmt
- Living
- 0’0” x 0’0”
Listing Brokerage
- MLS® Listing
- W9375685
- Brokerage
- CENTURY 21 PEOPLE`S CHOICE REALTY INC.
Similar homes for sale
These homes have similar price range, details and proximity to 7269 Saint Barbara
