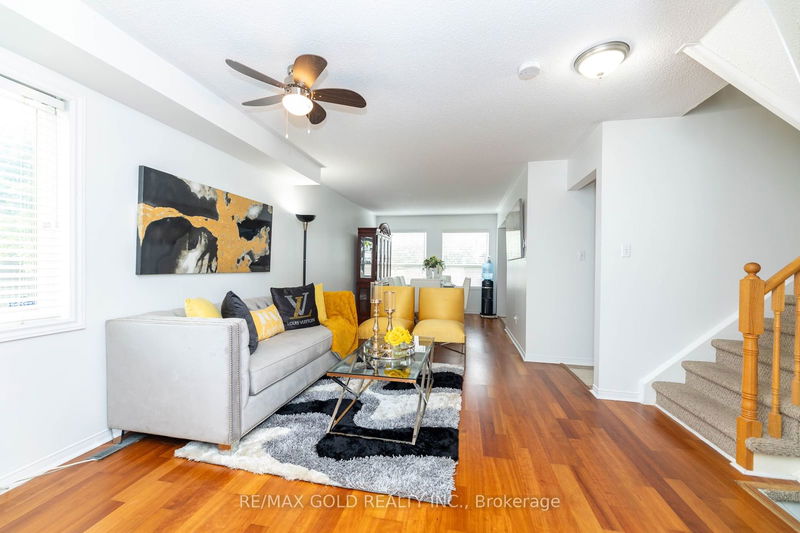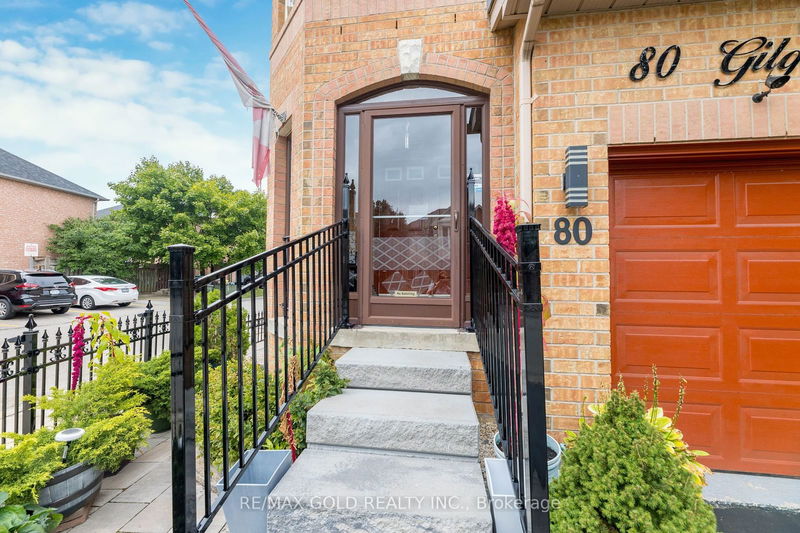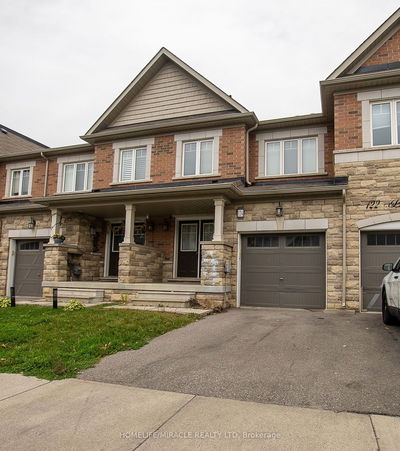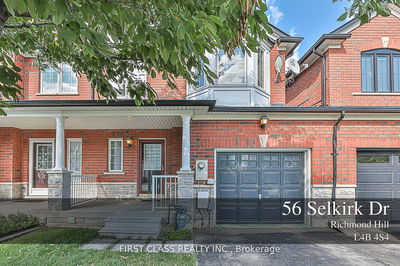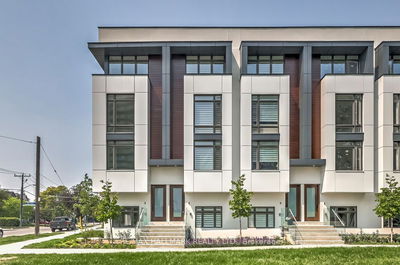80 Gilgorm
Brampton West | Brampton
$789,900.00
Listed 6 days ago
- 3 bed
- 3 bath
- 1500-2000 sqft
- 2.0 parking
- Att/Row/Twnhouse
Instant Estimate
$785,042
-$4,858 compared to list price
Upper range
$839,920
Mid range
$785,042
Lower range
$730,164
Property history
- Oct 1, 2024
- 6 days ago
Sold conditionally
Listed for $789,900.00 • on market
- Aug 1, 2024
- 2 months ago
Terminated
Listed for $789,900.00 • 2 months on market
- Jul 10, 2024
- 3 months ago
Terminated
Listed for $799,900.00 • 21 days on market
Location & area
Schools nearby
Home Details
- Description
- Bright and Stunning, Freshly pained Well Maintained End Unit Town-Home (LIKE SEMI DETACH) With Double Door Entry. in the sought-after Area of Brampton West. Great Layout With Ample Living Space. Large Master Bedroom With Ensuite & Walk-In Closet.Very Bright & Spacious Bedrooms, and 2 Full Washrooms On 2nd Floor. Laundry On the second floor. Curb Appeal in the whole block with solar lights. Gazebo in the back yard give you place to relax . Private Driveway, Legal Basement Drawing completed ready for submit. This is Condo Town house with monthly Potl fee
- Additional media
- -
- Property taxes
- $3,896.12 per year / $324.68 per month
- Basement
- Full
- Year build
- -
- Type
- Att/Row/Twnhouse
- Bedrooms
- 3
- Bathrooms
- 3
- Parking spots
- 2.0 Total | 1.0 Garage
- Floor
- -
- Balcony
- -
- Pool
- None
- External material
- Brick
- Roof type
- -
- Lot frontage
- -
- Lot depth
- -
- Heating
- Forced Air
- Fire place(s)
- N
- Main
- Living
- 26’1” x 11’4”
- Dining
- 26’1” x 11’4”
- Kitchen
- 18’5” x 7’6”
- 2nd
- Prim Bdrm
- 18’8” x 16’1”
- 2nd Br
- 13’1” x 10’2”
- 3rd Br
- 12’11” x 11’2”
- Laundry
- 4’12” x 2’8”
Listing Brokerage
- MLS® Listing
- W9375839
- Brokerage
- RE/MAX GOLD REALTY INC.
Similar homes for sale
These homes have similar price range, details and proximity to 80 Gilgorm
