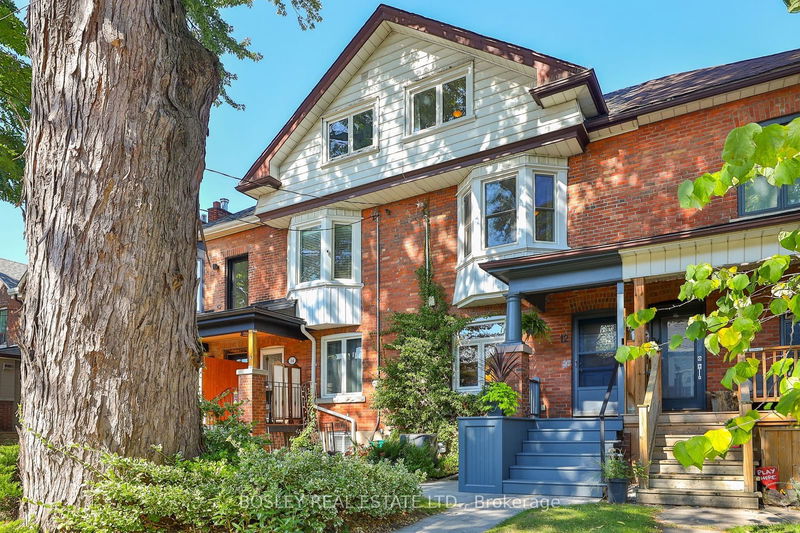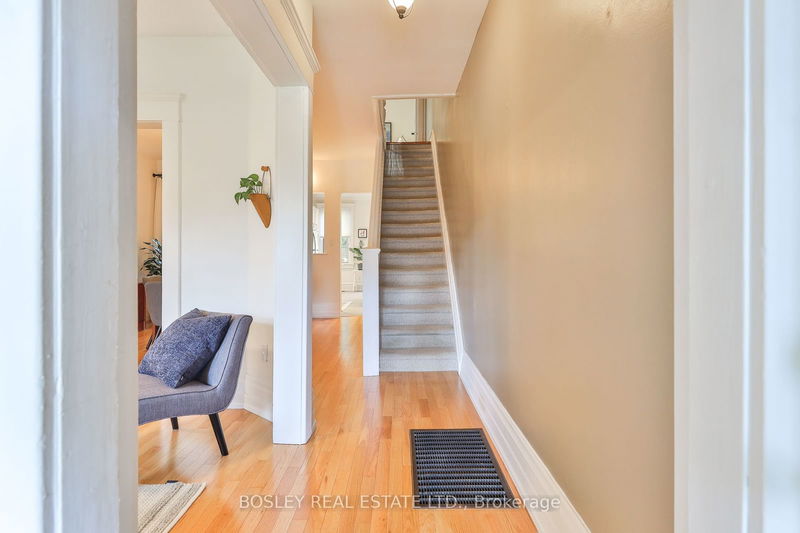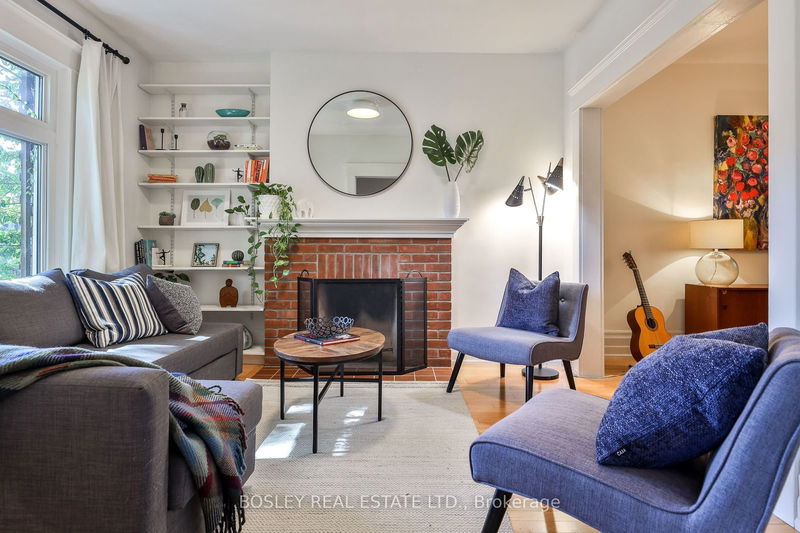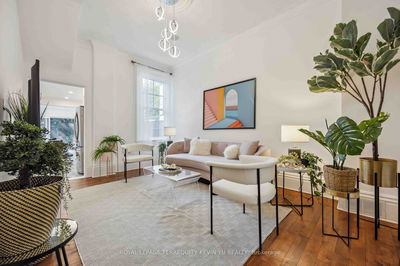12 Westminster
Roncesvalles | Toronto
$1,499,000.00
Listed 6 days ago
- 5 bed
- 2 bath
- - sqft
- 0.0 parking
- Att/Row/Twnhouse
Instant Estimate
$1,611,982
+$112,982 compared to list price
Upper range
$1,807,727
Mid range
$1,611,982
Lower range
$1,416,236
Property history
- Now
- Listed on Oct 1, 2024
Listed for $1,499,000.00
6 days on market
Location & area
Schools nearby
Home Details
- Description
- Discover 3 floors of beautifully appointed living space in this stunning property. The spacious, updated eat-in kitchen, features quartz countertops, stainless steel appliances, and a walk-out to a cozy private garden. The principal bedroom boasts a lovely bay window, adding character and light. This versitile residence offers 2 bathrooms--one recently renovated--and a seperate entrance to the basement. Previously duplexed, it presents potential for triplex conversion, making it ideal for families and investors alike. Situated steps from Sorauren Park and just a 15-min walk to High Park, enjoy the perfect blend of nature and urban convenience. With a remarkable 100% transit score, commuting is effortless, with easy access to the Gardiner, Lakeshore, subway, and multiple TTC options. A 76% walk score places you near vibrant Queen St, Little Portugal, and the Junction, with excellent schools nearby.
- Additional media
- https://www.ppvt.ca/12westminsterave
- Property taxes
- $6,408.99 per year / $534.08 per month
- Basement
- Fin W/O
- Basement
- Sep Entrance
- Year build
- 100+
- Type
- Att/Row/Twnhouse
- Bedrooms
- 5
- Bathrooms
- 2
- Parking spots
- 0.0 Total
- Floor
- -
- Balcony
- -
- Pool
- None
- External material
- Brick
- Roof type
- -
- Lot frontage
- -
- Lot depth
- -
- Heating
- Forced Air
- Fire place(s)
- Y
- Ground
- Living
- 12’1” x 10’8”
- Dining
- 12’6” x 12’12”
- Kitchen
- 16’0” x 11’0”
- 2nd
- Prim Bdrm
- 10’1” x 14’4”
- 2nd Br
- 12’3” x 6’5”
- 3rd Br
- 9’9” x 10’11”
- 3rd
- 4th Br
- 15’3” x 12’6”
- 5th Br
- 12’5” x 15’7”
- Bsmt
- Rec
- 26’3” x 9’10”
- Utility
- 14’1” x 14’9”
Listing Brokerage
- MLS® Listing
- W9375917
- Brokerage
- BOSLEY REAL ESTATE LTD.
Similar homes for sale
These homes have similar price range, details and proximity to 12 Westminster









