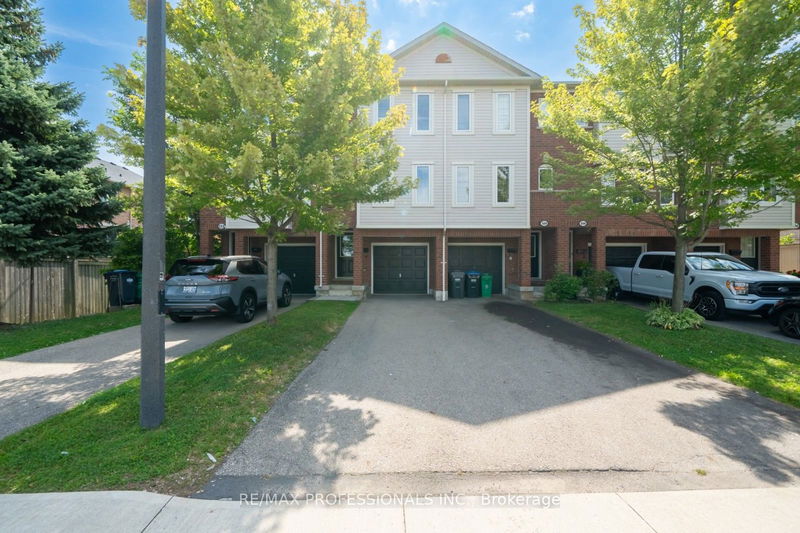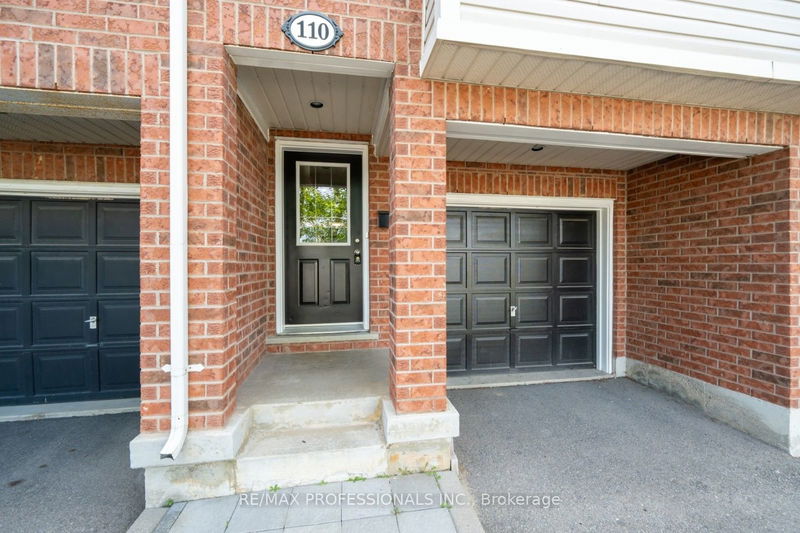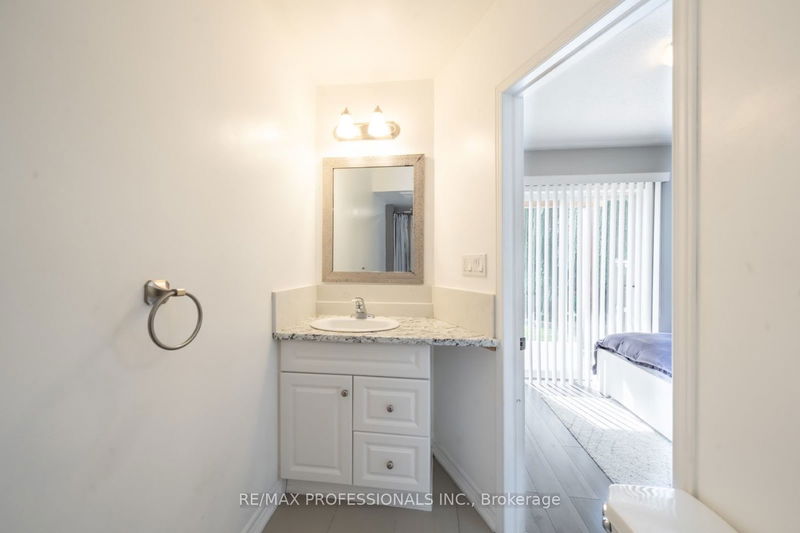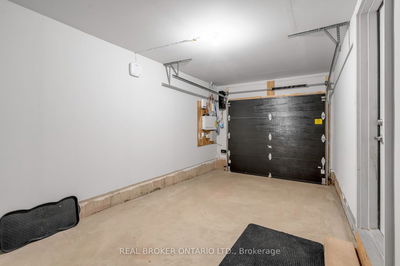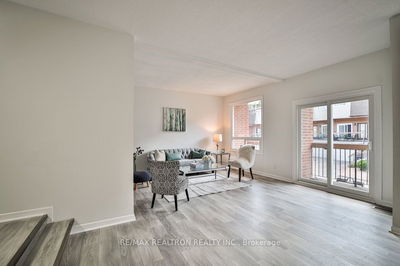110 - 1128 Dundas
Erindale | Mississauga
$939,990.00
Listed 6 days ago
- 3 bed
- 4 bath
- 1600-1799 sqft
- 3.0 parking
- Condo Townhouse
Instant Estimate
$936,877
-$3,113 compared to list price
Upper range
$995,509
Mid range
$936,877
Lower range
$878,246
Property history
- Now
- Listed on Oct 1, 2024
Listed for $939,990.00
6 days on market
- Sep 3, 2024
- 1 month ago
Terminated
Listed for $949,990.00 • 28 days on market
Location & area
Schools nearby
Home Details
- Description
- Stunning Executive 3-Storey 3+1 Bedroom Townhome Located in Prime Mississauga neighbourhood. The Fully Renovated Home has nothing left for you to do but move in. Walk into a Modern Open Concept Eat-In Kitchen that includes Granite Countertops, S/S Appliances and a Nook in the kitchen perfect for a home of office or desk for children to do their homework. Open Concept Living and Dining Room include Pot Lights and Hardwood Flooring Throughout & W/O to deck. Wood Staircase lead to 3 Spacious Bedrooms upstairs with 2 Renovated Washrooms and Primary BR that includes a beautiful 3 pc ensuite. Large Basement bedroom perfect for an in-law suite or a growing child which includes a 3 Pc Ensuite and walk out to your backyard with no rear neighbours. AAA Location, Bus Station on Dundas for easy commuting, Close to UTM, Huron & Erindale Park, Go Transit and Hwy QEW & 403.
- Additional media
- -
- Property taxes
- $4,165.20 per year / $347.10 per month
- Condo fees
- $316.53
- Basement
- Sep Entrance
- Basement
- W/O
- Year build
- -
- Type
- Condo Townhouse
- Bedrooms
- 3 + 1
- Bathrooms
- 4
- Pet rules
- Restrict
- Parking spots
- 3.0 Total | 1.0 Garage
- Parking types
- Owned
- Floor
- -
- Balcony
- Open
- Pool
- -
- External material
- Brick
- Roof type
- -
- Lot frontage
- -
- Lot depth
- -
- Heating
- Forced Air
- Fire place(s)
- N
- Locker
- None
- Building amenities
- -
- 2nd
- Living
- 22’0” x 14’8”
- Kitchen
- 15’7” x 10’7”
- Dining
- 22’0” x 14’8”
- 3rd
- Prim Bdrm
- 14’8” x 11’11”
- 2nd Br
- 15’5” x 10’0”
- Main
- 3rd Br
- 11’11” x 8’0”
- 4th Br
- 14’7” x 9’1”
Listing Brokerage
- MLS® Listing
- W9375036
- Brokerage
- RE/MAX PROFESSIONALS INC.
Similar homes for sale
These homes have similar price range, details and proximity to 1128 Dundas
