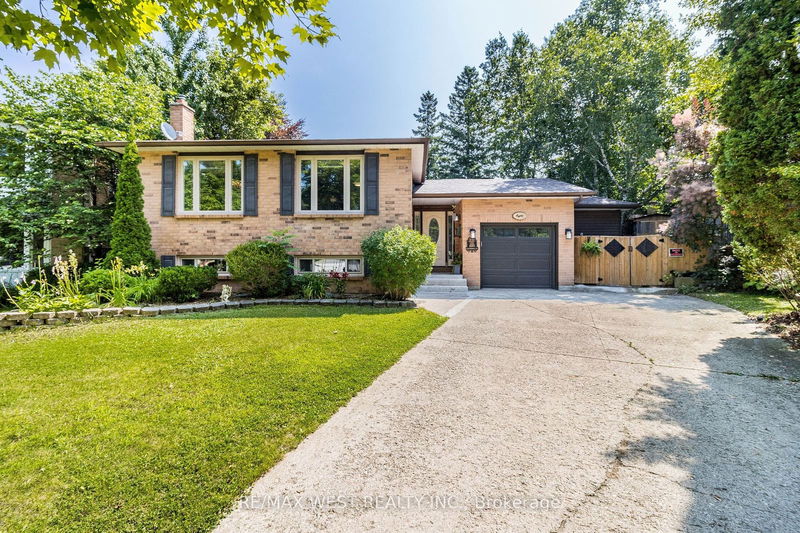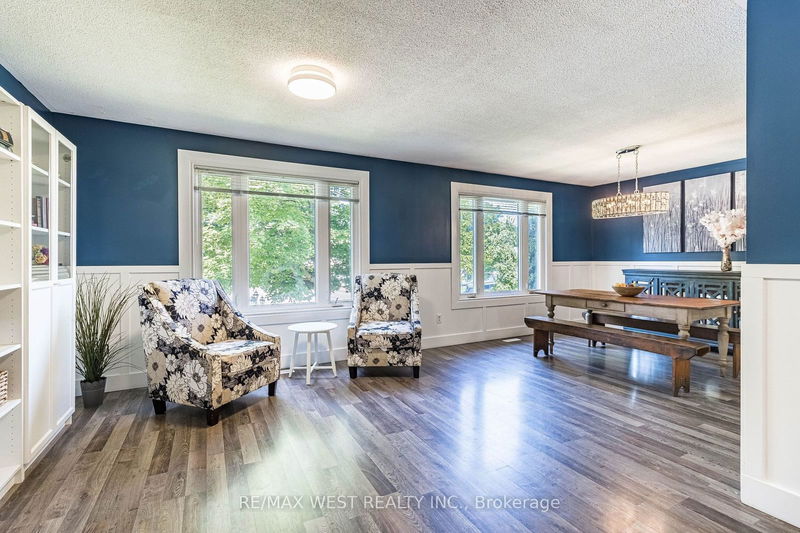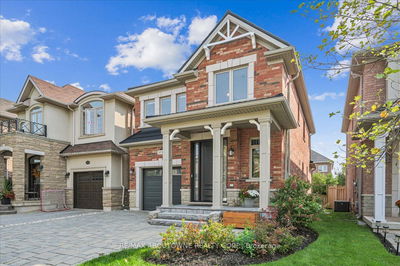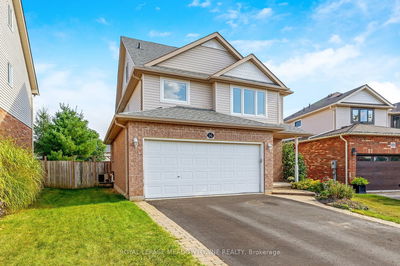8 Adams
Acton | Halton Hills
$898,888.00
Listed 7 days ago
- 3 bed
- 3 bath
- 1100-1500 sqft
- 5.0 parking
- Detached
Instant Estimate
$883,836
-$15,052 compared to list price
Upper range
$933,647
Mid range
$883,836
Lower range
$834,025
Property history
- Now
- Listed on Oct 1, 2024
Listed for $898,888.00
7 days on market
- Jul 24, 2024
- 3 months ago
Terminated
Listed for $898,888.00 • 2 months on market
Location & area
Schools nearby
Home Details
- Description
- This Spacious 3+1-Bed Boasts Upgrades Galore, Perfect for Hosting! The Foyer Greets You W/Built-On Coat Hangers, Closet, Access to the Garage W/Workshop Area & Access to the Entertainment Room Leading to the Backyard Oasis Featuring some Stonework, A Pond, A Hot-Tub (not currently filled), & Pool! (Both Work but are Sold as is). Whip Up Culinary Delights in the Updated Kitchen Featuring Stainless Steel Appliances, Butcher Block Counters & Island. The Living & Dining Rooms are Bright & Include the Wall Cabinets. The Master has a 3Pc Ensuite & Walk-In Closet. The 2nd Bedroom Doubles as a Den with B/I Desk & B/I Shelving & Patio Doors Leading to the Upper Deck. The Finished Basement is Huge with a Rustic Feel Rec Room w/stone FP, California shutters, dry bar & dart board for games. Another large room is used as a Bedroom with a B/I Wardrobe (included), a 2Pc Powder Room & Crawl Space Cold Cellar. Many Updates Throughout, Incl: Windows, Furnace, A/C, Water Softener Sys, Roof, & Appliances.
- Additional media
- -
- Property taxes
- $3,650.53 per year / $304.21 per month
- Basement
- Finished
- Year build
- 31-50
- Type
- Detached
- Bedrooms
- 3 + 1
- Bathrooms
- 3
- Parking spots
- 5.0 Total | 1.0 Garage
- Floor
- -
- Balcony
- -
- Pool
- Abv Grnd
- External material
- Alum Siding
- Roof type
- -
- Lot frontage
- -
- Lot depth
- -
- Heating
- Forced Air
- Fire place(s)
- Y
- Main
- Kitchen
- 16’9” x 11’6”
- Living
- 12’8” x 10’12”
- Dining
- 10’0” x 10’12”
- Br
- 13’2” x 11’8”
- 2nd Br
- 11’2” x 9’11”
- 3rd Br
- 9’6” x 7’1”
- Ground
- Workshop
- 0’0” x 0’0”
- Foyer
- 12’5” x 6’4”
- Sitting
- 22’2” x 35’8”
- Bsmt
- Br
- 19’1” x 9’7”
- Utility
- 16’1” x 10’11”
- Rec
- 22’2” x 35’8”
Listing Brokerage
- MLS® Listing
- W9375096
- Brokerage
- RE/MAX WEST REALTY INC.
Similar homes for sale
These homes have similar price range, details and proximity to 8 Adams









