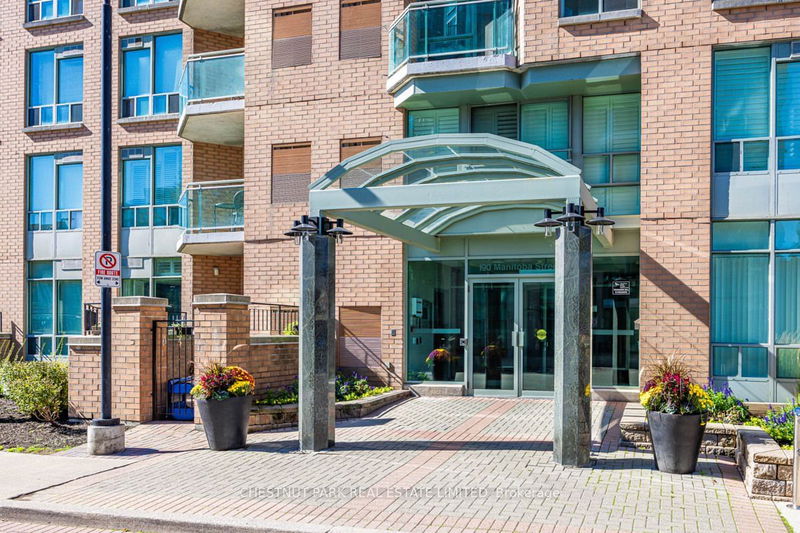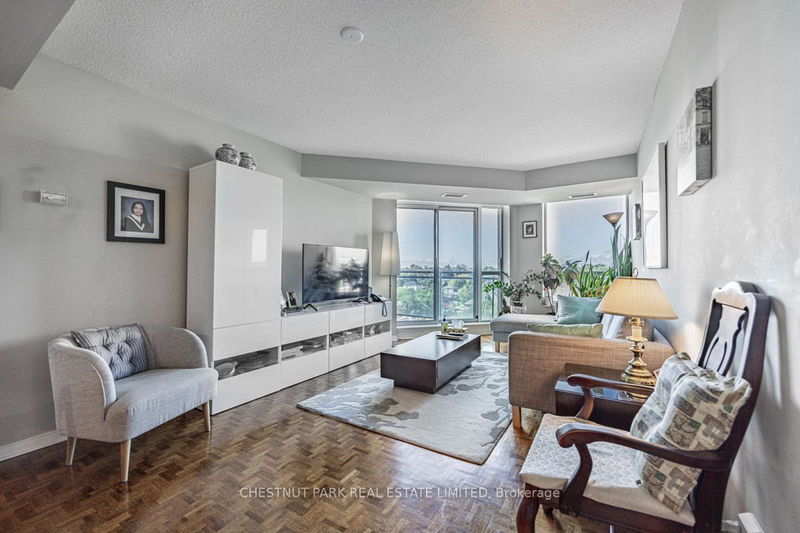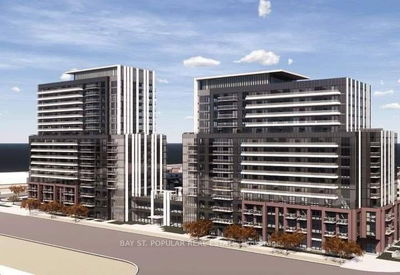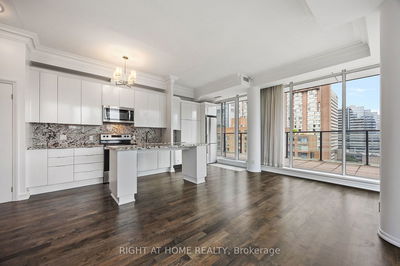910 - 190 Manitoba
Mimico | Toronto
$649,900.00
Listed 6 days ago
- 2 bed
- 2 bath
- 900-999 sqft
- 1.0 parking
- Condo Apt
Instant Estimate
$642,812
-$7,088 compared to list price
Upper range
$699,672
Mid range
$642,812
Lower range
$585,952
Property history
- Now
- Listed on Oct 1, 2024
Listed for $649,900.00
6 days on market
Location & area
Schools nearby
Home Details
- Description
- Peaceful, Spacious 2 Bedroom with Parking and Locker, in Well-Managed, Quiet Mid-Rise of Just 104 Units. Surrounded by Green Walks to Parks, Waterfront Trail and Lake. Walk in <15 Mins to Mimico GO train, Grocery, Shops & Services in Mimico Village. Meticulously Maintained by Original Non-Smoker/Pet Owner for 25 Years. Suite Features Spacious Principle Rooms, Long-Term, Unobstructed Treed Views to West and Premium Parking Location Near Elevator. Functional U-Shaped Kitchen, Large Closets and Split Bedrooms. Timely Drive Along QEW to Hwy 427 and Gardiner Expressway to Downtown Toronto & Pearson Airport in as little as 15 mins. Public Transit Options Include Mimico GO Train, Bus/Streetcar Along The Queensway & Lake Shore and Biking Along Waterfront Trail (37 mins to Union). Surrounded By Parks (off-leash included) and Charming Retail Hubs Including San Remo Bakery, Jimmy's Coffee & More Along Royal York and Marine Parade Drive. Amenities Include 24-Hour Gatehouse Security (Shared), Gym, Party Room With Outdoor Patio & BBQ, Visitor's Parking, Dog Run & Playground.
- Additional media
- -
- Property taxes
- $2,110.10 per year / $175.84 per month
- Condo fees
- $881.91
- Basement
- None
- Year build
- 16-30
- Type
- Condo Apt
- Bedrooms
- 2
- Bathrooms
- 2
- Pet rules
- Restrict
- Parking spots
- 1.0 Total | 1.0 Garage
- Parking types
- Owned
- Floor
- -
- Balcony
- Open
- Pool
- -
- External material
- Brick
- Roof type
- -
- Lot frontage
- -
- Lot depth
- -
- Heating
- Heat Pump
- Fire place(s)
- N
- Locker
- Owned
- Building amenities
- Gym, Party/Meeting Room, Visitor Parking
- Flat
- Living
- 16’1” x 10’12”
- Dining
- 13’2” x 6’9”
- Kitchen
- 8’6” x 8’8”
- Prim Bdrm
- 13’8” x 10’0”
- 2nd Br
- 17’1” x 7’7”
- Other
- 8’4” x 5’5”
Listing Brokerage
- MLS® Listing
- W9375126
- Brokerage
- CHESTNUT PARK REAL ESTATE LIMITED
Similar homes for sale
These homes have similar price range, details and proximity to 190 Manitoba









