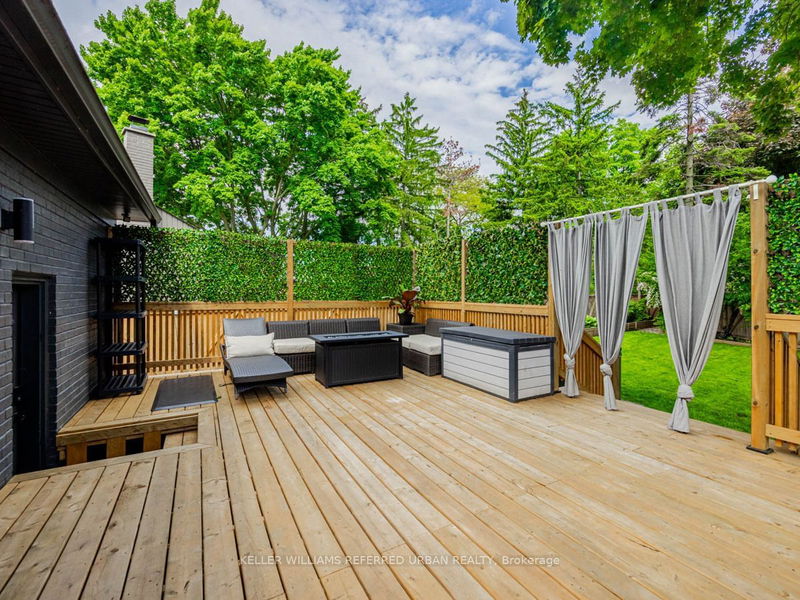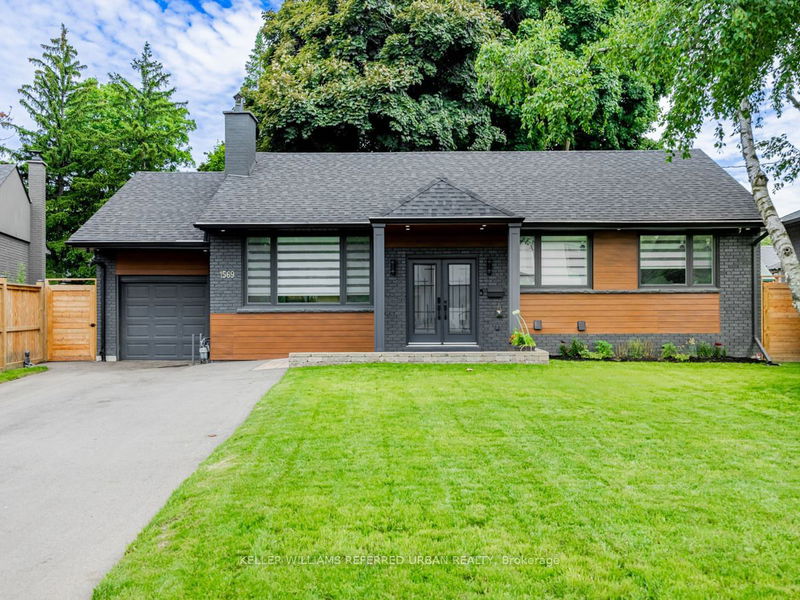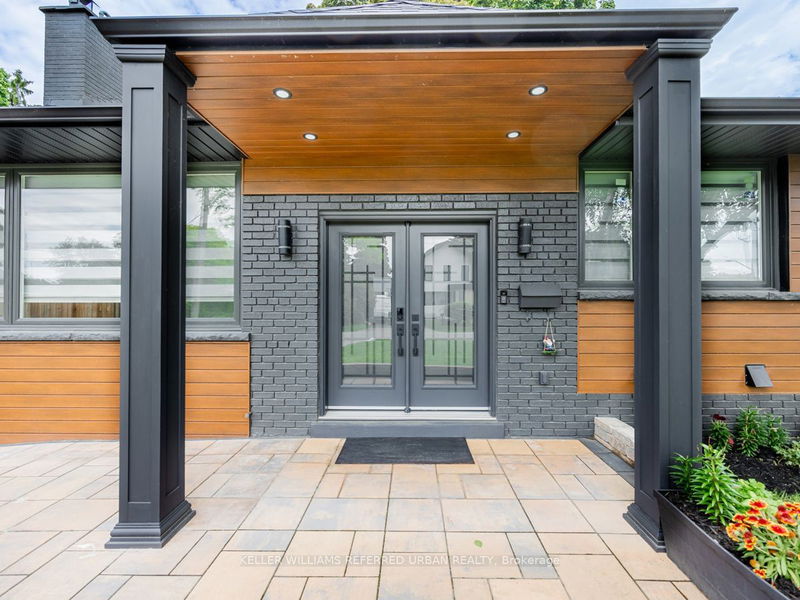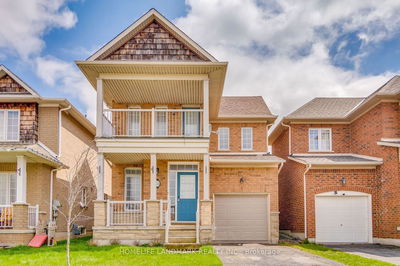1569 Skyline
Lakeview | Mississauga
$1,578,000.00
Listed 7 days ago
- 3 bed
- 3 bath
- - sqft
- 5.0 parking
- Detached
Instant Estimate
$1,533,554
-$44,446 compared to list price
Upper range
$1,674,039
Mid range
$1,533,554
Lower range
$1,393,070
Property history
- Now
- Listed on Oct 1, 2024
Listed for $1,578,000.00
7 days on market
- Sep 11, 2024
- 27 days ago
Terminated
Listed for $1,498,000.00 • 20 days on market
- Aug 16, 2024
- 2 months ago
Terminated
Listed for $1,689,000.00 • 26 days on market
- Jun 14, 2024
- 4 months ago
Terminated
Listed for $1,798,000.00 • 2 months on market
Location & area
Schools nearby
Home Details
- Description
- This turnkey home is located in the highly sought-after Orchard Heights, close to Marie Curtis park and highways. The house features an open-concept living space with hardwood floors throughout. The upgraded kitchen boasts modern KitchenAid appliances, granite countertops, a centre island breakfast bar, and a backsplash. Enjoy the view of your manicured lawn (with a full irrigation system front and backyards) from your custom-built 24 X 15 Ft deck with an 8-seat hot tub and a modern fire table. The master bedroom includes a3-piece ensuite and a large closet. The home has a fully finished and waterproofed basement with a second legal unit apartment. You can host all the family gatherings and not worry about parking with your wide driveway with up to 4 car parking.
- Additional media
- https://www.houssmax.ca/vtournb/h0098315
- Property taxes
- $7,516.39 per year / $626.37 per month
- Basement
- Apartment
- Basement
- Fin W/O
- Year build
- -
- Type
- Detached
- Bedrooms
- 3 + 1
- Bathrooms
- 3
- Parking spots
- 5.0 Total | 1.0 Garage
- Floor
- -
- Balcony
- -
- Pool
- None
- External material
- Brick
- Roof type
- -
- Lot frontage
- -
- Lot depth
- -
- Heating
- Forced Air
- Fire place(s)
- Y
- Main
- Living
- 25’6” x 24’9”
- Dining
- 14’7” x 6’7”
- Kitchen
- 14’7” x 13’1”
- Prim Bdrm
- 16’12” x 13’1”
- 2nd Br
- 16’12” x 14’8”
- 3rd Br
- 8’1” x 12’12”
- Bsmt
- Living
- 23’5” x 14’3”
- Kitchen
- 23’5” x 14’3”
- 4th Br
- 15’10” x 9’9”
- Office
- 10’7” x 9’9”
Listing Brokerage
- MLS® Listing
- W9375148
- Brokerage
- KELLER WILLIAMS REFERRED URBAN REALTY
Similar homes for sale
These homes have similar price range, details and proximity to 1569 Skyline









