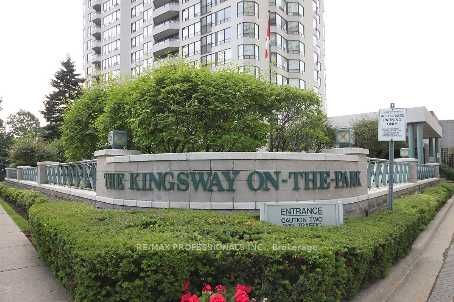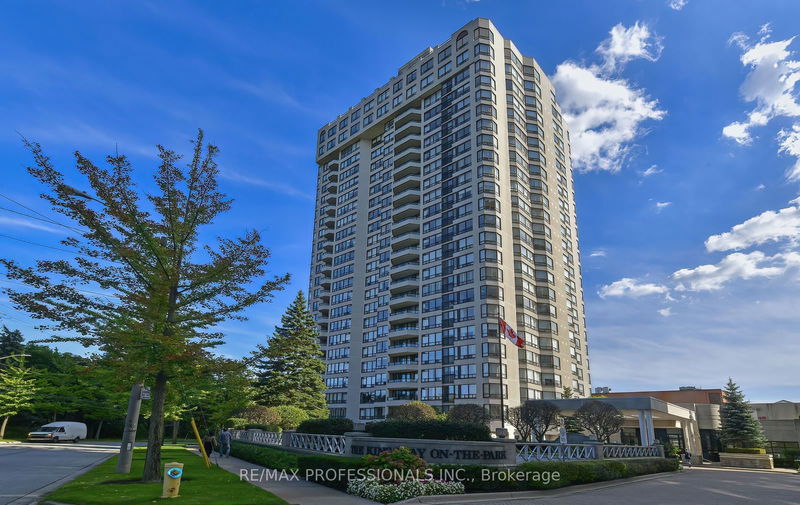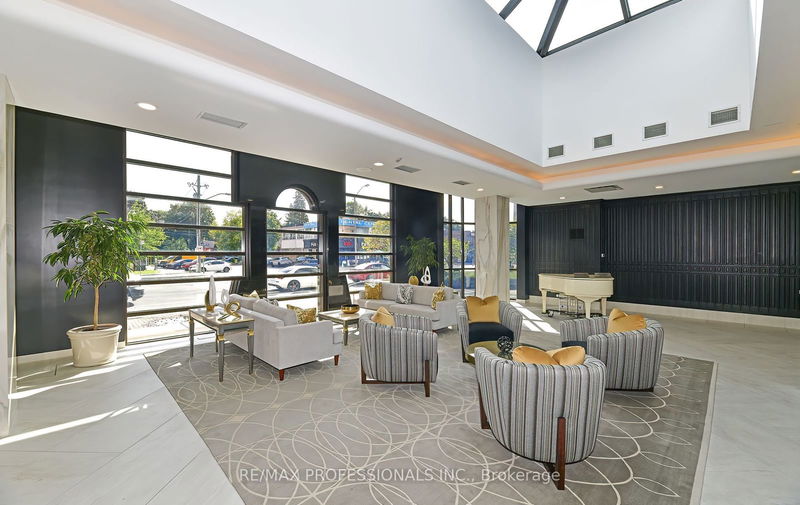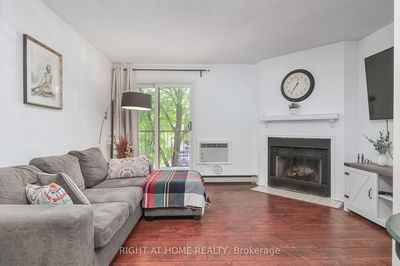1605 - 1 Aberfoyle
Islington-City Centre West | Toronto
$1,598,000.00
Listed 8 days ago
- 2 bed
- 3 bath
- 1800-1999 sqft
- 1.0 parking
- Condo Apt
Instant Estimate
$1,523,081
-$74,919 compared to list price
Upper range
$1,741,040
Mid range
$1,523,081
Lower range
$1,305,121
Property history
- Oct 1, 2024
- 8 days ago
Sold conditionally
Listed for $1,598,000.00 • on market
Location & area
Schools nearby
Home Details
- Description
- Welcome to Kingsway-On-The-Park, a highly sought-after unit offering approximately 1,874 sq. ft. of refined living space. This expansive 2 bedroom plus den, 3-bath corner suite showcases breathtaking panoramic views of the city skyline. The bright and open layout features an oversized living and dining area, a versatile den/office, and an eat-in kitchen with a walkout to a private balcony. The spacious primary bedroom boasts a walk-in closet and a 4-piece ensuite, while the second large bedroom offers plenty of room for comfort. Additional highlights include three bathrooms, in-suite laundry, a storage locker, and the convenience of a tandem parking spot which can fit two cars. With its prime location having direct indoor access to the Islington subway and easy access to the renowned Kingsway strip of shops and restaurants, this residence provides unparalleled convenience and a lifestyle of ease and sophistication.
- Additional media
- https://tours.bizzimage.com/ub/190387
- Property taxes
- $5,336.05 per year / $444.67 per month
- Condo fees
- $1,757.20
- Basement
- None
- Year build
- -
- Type
- Condo Apt
- Bedrooms
- 2
- Bathrooms
- 3
- Pet rules
- N
- Parking spots
- 1.0 Total | 1.0 Garage
- Parking types
- Owned
- Floor
- -
- Balcony
- Open
- Pool
- -
- External material
- Concrete
- Roof type
- -
- Lot frontage
- -
- Lot depth
- -
- Heating
- Forced Air
- Fire place(s)
- N
- Locker
- Ensuite+Owned
- Building amenities
- Guest Suites, Gym, Indoor Pool, Party/Meeting Room, Tennis Court, Visitor Parking
- Main
- Foyer
- 14’9” x 11’2”
- Living
- 23’11” x 18’1”
- Dining
- 23’11” x 18’1”
- Kitchen
- 14’1” x 9’1”
- Den
- 20’4” x 11’12”
- Prim Bdrm
- 15’11” x 12’7”
- 2nd Br
- 15’9” x 9’1”
- Other
- 8’8” x 6’7”
Listing Brokerage
- MLS® Listing
- W9375342
- Brokerage
- RE/MAX PROFESSIONALS INC.
Similar homes for sale
These homes have similar price range, details and proximity to 1 Aberfoyle









