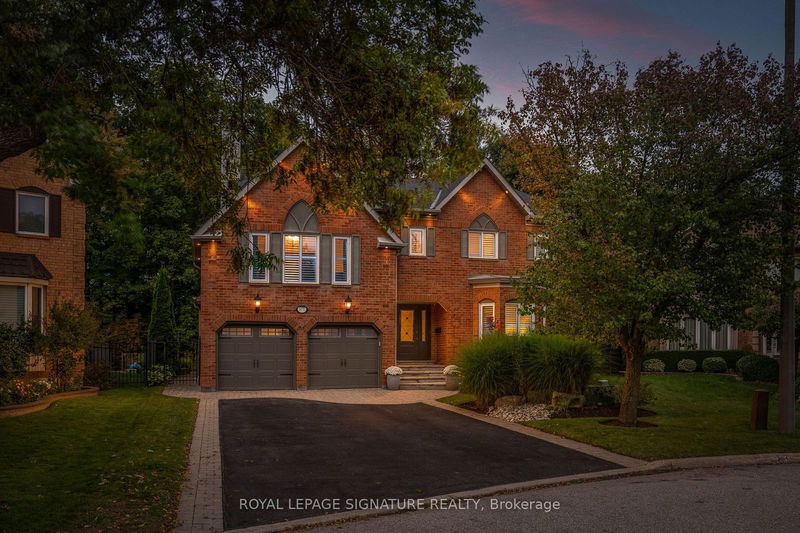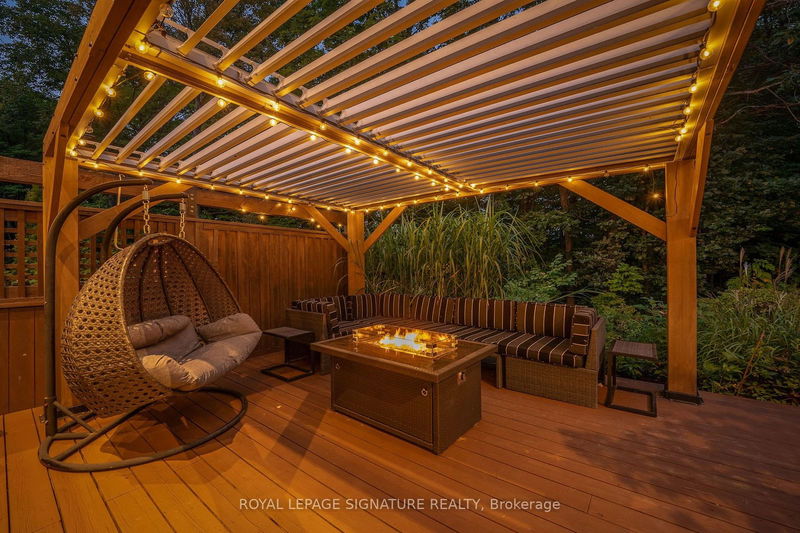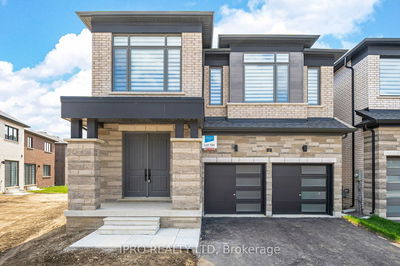3637 St. Laurent
Erin Mills | Mississauga
$2,389,000.00
Listed 6 days ago
- 4 bed
- 5 bath
- 3500-5000 sqft
- 4.0 parking
- Detached
Instant Estimate
$2,341,316
-$47,684 compared to list price
Upper range
$2,568,667
Mid range
$2,341,316
Lower range
$2,113,966
Property history
- Now
- Listed on Oct 1, 2024
Listed for $2,389,000.00
6 days on market
Location & area
Schools nearby
Home Details
- Description
- Welcome to 3637 St. Laurent Court, an executive home located on a coveted street in Erin Mills. This 4+1 bedroom, 5 bathroom home sits on a premium 41.24 x 184.78 ft pie-shaped lot with 3,738 sq ft of beautifully finished space above grade, plus a fully finished basement. The main floor welcomes you with a grand foyer and double staircase and features hardwood flooring, crown molding, smooth ceilings, and pot lights. The kitchen features a large island, Wolf gas range, wall oven with warming tray, sub zero fridge, wine cooler and opens up to the first of two family rooms. The main floor also features a formal dining and living room. Upstairs, you'll find an additional family room, perfect for relaxing. The primary bedroom includes a 5-pc ensuite with two closets, including a generous walk-in. Three additional bedrooms share two full bathrooms, one of which is an ensuite. The basement is perfect as an in-law or nanny suite, complete with a full washroom and kitchen.
- Additional media
- https://youriguide.com/3637_st_laurent_ct_mississauga_on/
- Property taxes
- $11,965.60 per year / $997.13 per month
- Basement
- Finished
- Year build
- -
- Type
- Detached
- Bedrooms
- 4 + 1
- Bathrooms
- 5
- Parking spots
- 4.0 Total | 2.0 Garage
- Floor
- -
- Balcony
- -
- Pool
- Inground
- External material
- Brick
- Roof type
- -
- Lot frontage
- -
- Lot depth
- -
- Heating
- Forced Air
- Fire place(s)
- Y
- Main
- Living
- 14’7” x 16’5”
- Dining
- 12’4” x 14’2”
- Kitchen
- 14’4” x 19’9”
- Family
- 25’7” x 19’0”
- Laundry
- 8’2” x 11’2”
- Upper
- Prim Bdrm
- 26’11” x 25’6”
- 2nd Br
- 11’1” x 19’2”
- 3rd Br
- 14’8” x 10’10”
- 4th Br
- 11’1” x 11’9”
- Family
- 19’9” x 15’1”
- Bsmt
- Rec
- 24’4” x 23’12”
- Br
- 14’1” x 17’9”
Listing Brokerage
- MLS® Listing
- W9376427
- Brokerage
- ROYAL LEPAGE SIGNATURE REALTY
Similar homes for sale
These homes have similar price range, details and proximity to 3637 St. Laurent









