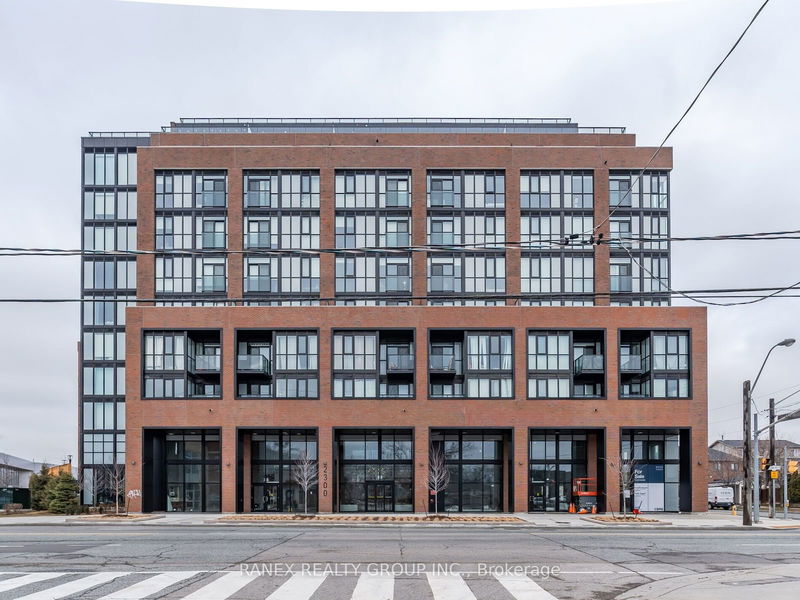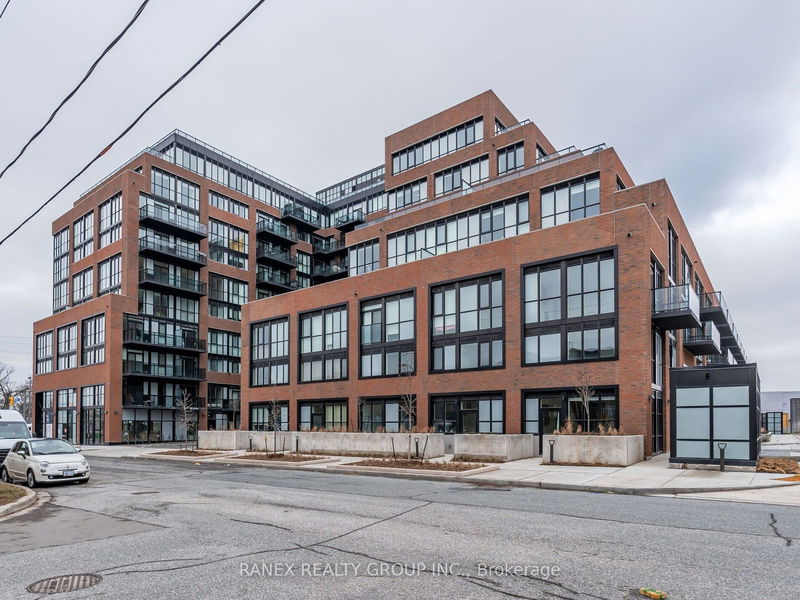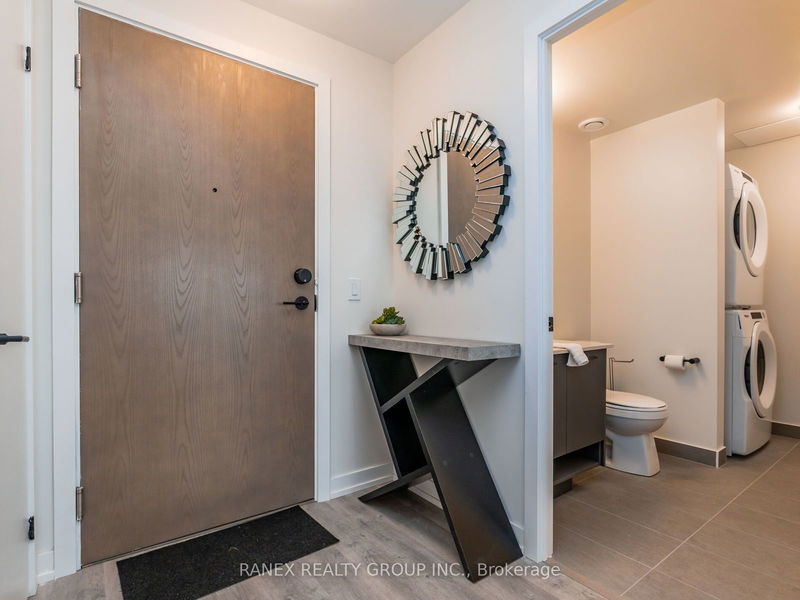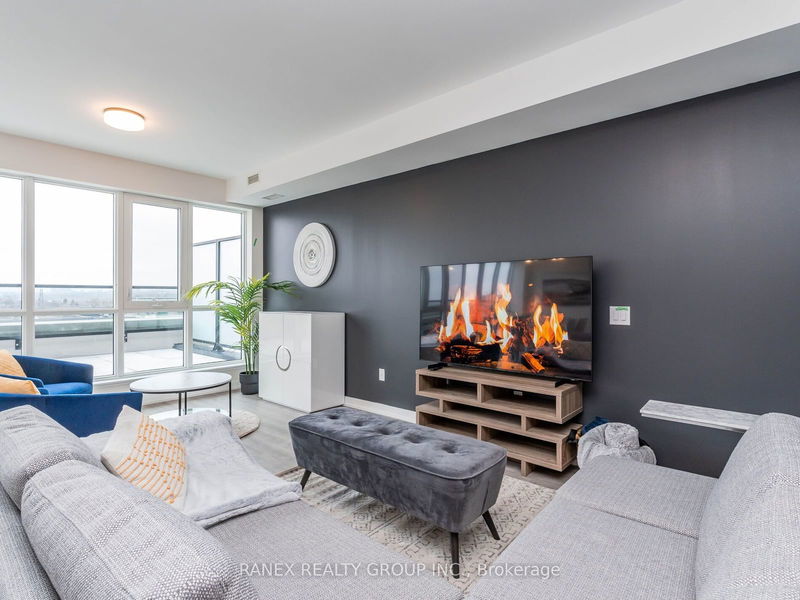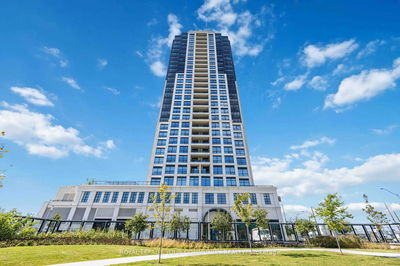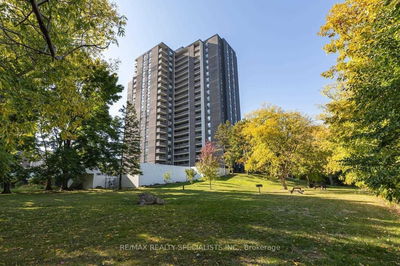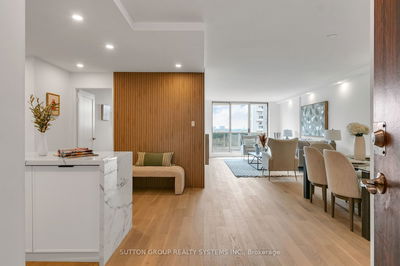723 - 2300 St Clair
Junction Area | Toronto
$1,499,888.00
Listed 8 days ago
- 3 bed
- 2 bath
- 1400-1599 sqft
- 1.0 parking
- Condo Apt
Instant Estimate
$1,519,445
+$19,557 compared to list price
Upper range
$1,676,993
Mid range
$1,519,445
Lower range
$1,361,897
Property history
- Now
- Listed on Oct 1, 2024
Listed for $1,499,888.00
8 days on market
- Feb 1, 2024
- 8 months ago
Expired
Listed for $1,490,888.00 • 4 months on market
- Jul 5, 2023
- 1 year ago
Expired
Listed for $1,489,888.00 • 5 months on market
Location & area
Schools nearby
Home Details
- Description
- Imagine entertaining with your own Private Rooftop Terrance and almost 800 sq ft of OUTDOOR living space across 3 terraces. That is what unit 723 gets you. A Penthouse & Townhouse forged into a masterpiece of Design excellence from Marlin Spring. Enjoy almost 2,214 Sq ft of Indoor/Outdoor space, all while having the convince of Condo Living in Toronto's sought-after Junction Neighborhood! 723 is a dream come true for an end-user or Investor since we have tweaked every aspect of it to earn 8k - 10k Monthly as a rental. Furthermore, this home comes with all the Custom furniture INCLUDED so you wont have to lift a finger! The Gas Line and Electrical outlets on the terraces allow for Sound Systems and Barbequing all spring and summer long. You will love the 65Kspent on upgrades including SMART Automated Blinds, Furniture, Quarts Counters, Custom Breakfast Bar, Lighting, 9' Smth Ceilings, Wide Plank flooring, matte black handles an so much more. You have To See it in person to believe it !
- Additional media
- https://view.tours4listings.com/cp/723-2300-saint-clair-avenue-west-toronto-m6n-1k8/
- Property taxes
- $6,116.00 per year / $509.67 per month
- Condo fees
- $969.46
- Basement
- None
- Year build
- New
- Type
- Condo Apt
- Bedrooms
- 3 + 1
- Bathrooms
- 2
- Pet rules
- Restrict
- Parking spots
- 1.0 Total | 1.0 Garage
- Parking types
- Owned
- Floor
- -
- Balcony
- Terr
- Pool
- -
- External material
- Concrete
- Roof type
- -
- Lot frontage
- -
- Lot depth
- -
- Heating
- Forced Air
- Fire place(s)
- N
- Locker
- Owned
- Building amenities
- Bbqs Allowed, Bike Storage, Concierge, Games Room, Gym, Party/Meeting Room
- Main
- Living
- 20’0” x 25’12”
- Den
- 7’7” x 9’1”
- Kitchen
- 10’0” x 18’0”
- Other
- 41’7” x 8’12”
- 2nd
- Prim Bdrm
- 10’5” x 10’0”
- 2nd Br
- 8’8” x 10’12”
- 3rd Br
- 8’12” x 9’9”
- Other
- 20’7” x 8’12”
- 3rd
- Other
- 20’7” x 10’0”
Listing Brokerage
- MLS® Listing
- W9376441
- Brokerage
- RANEX REALTY GROUP INC.
Similar homes for sale
These homes have similar price range, details and proximity to 2300 St Clair
