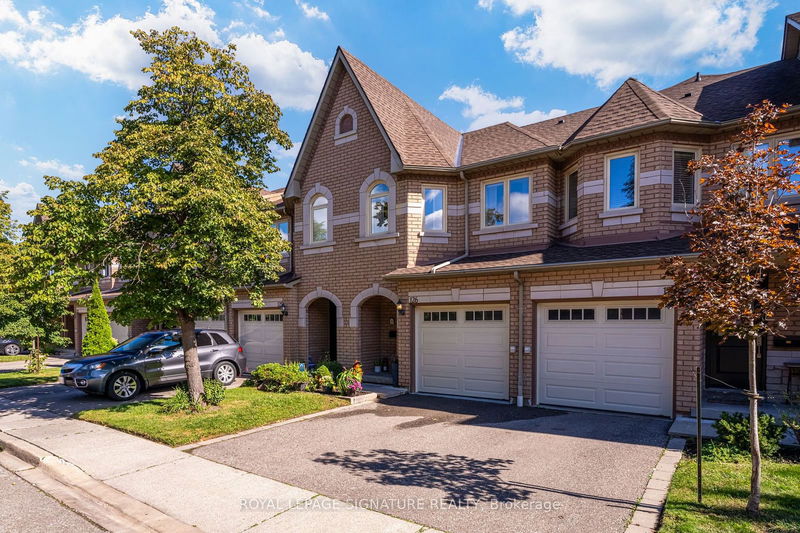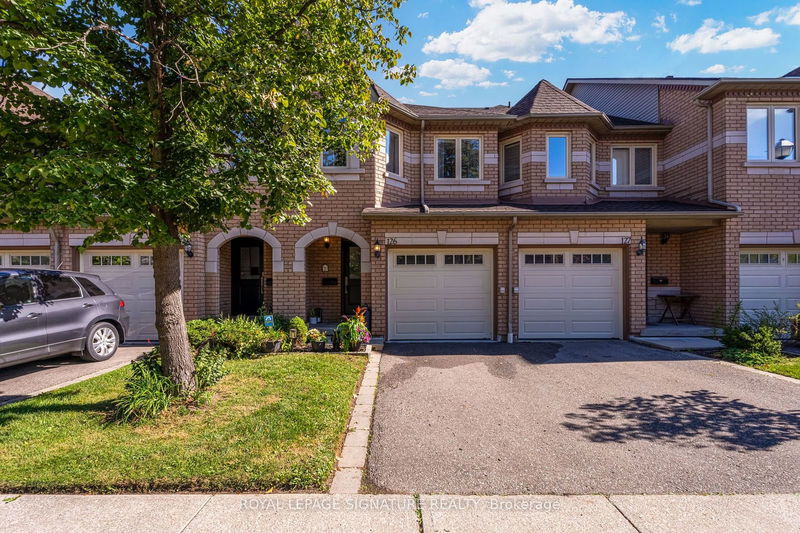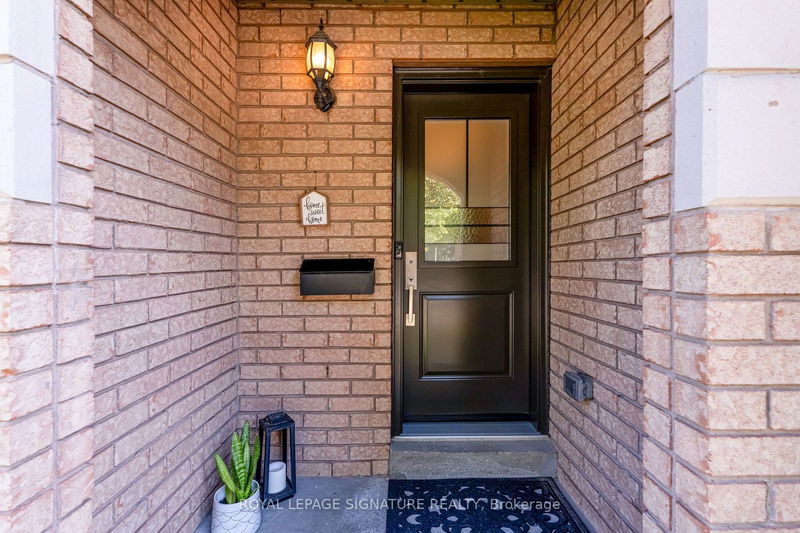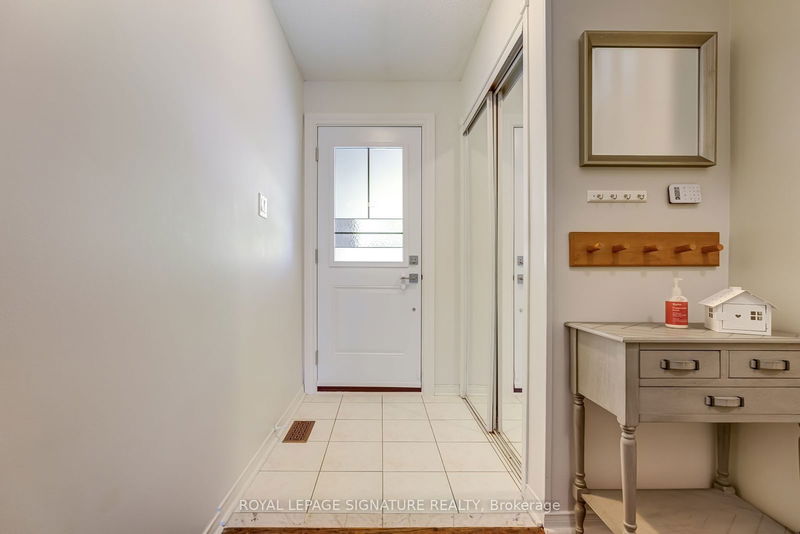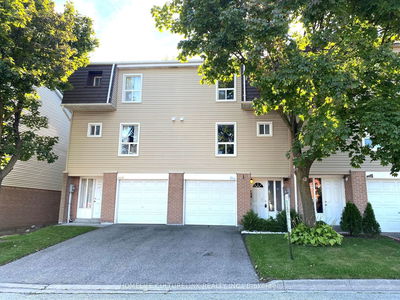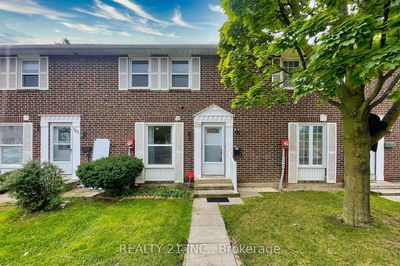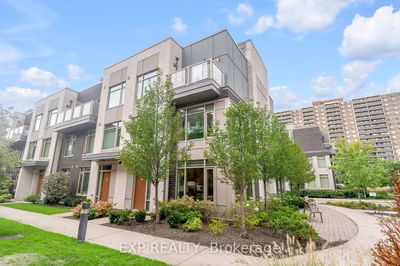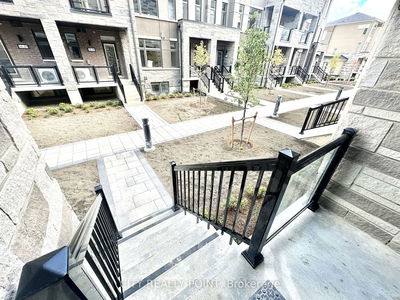126 - 455 Apache
Hurontario | Mississauga
$800,000.00
Listed 8 days ago
- 3 bed
- 3 bath
- 1200-1399 sqft
- 2.0 parking
- Condo Townhouse
Instant Estimate
$815,663
+$15,663 compared to list price
Upper range
$861,070
Mid range
$815,663
Lower range
$770,257
Property history
- Oct 1, 2024
- 8 days ago
Sold conditionally
Listed for $800,000.00 • on market
Location & area
Schools nearby
Home Details
- Description
- Nestled in the quiet, well maintained Highland Park Golf Community this executive 2-Storey townhome is sure to impress. The Main Floor is bright and features an eat-in kitchen with Stainless Steel Appliances. The living room has ample space and a sliding door leads to the quaint back yard. The second floor contains the spacious primary bedroom with large walk-in closet, a family bathroom and two additional bedrooms. The basement houses the laundry machines, a cold room, utility room, full washroom and "flex" space, currently set up as a bedroom and office. The home is carpet-free, lovingly maintained feels bright and is sparkly clean. Big items upgraded in past few years incl. AC 2023, Furnace 2018, Water Filtration 2019, Fridge 2021. With low maintenance fees ($309/mos) and many updates recently done both by the current owners and the condo corporation, there's nothing todo other than move in! Very conveniently located walking distance to schools, parks, community centre and library and some shops. Easy commuter location very handy to highways/transit. Book your showing today!
- Additional media
- https://propertyvision.ca/tour/12674?unbranded
- Property taxes
- $3,891.00 per year / $324.25 per month
- Condo fees
- $308.91
- Basement
- Finished
- Year build
- -
- Type
- Condo Townhouse
- Bedrooms
- 3
- Bathrooms
- 3
- Pet rules
- Restrict
- Parking spots
- 2.0 Total | 1.0 Garage
- Parking types
- Exclusive
- Floor
- -
- Balcony
- None
- Pool
- -
- External material
- Brick
- Roof type
- -
- Lot frontage
- -
- Lot depth
- -
- Heating
- Forced Air
- Fire place(s)
- N
- Locker
- None
- Building amenities
- -
- Main
- Foyer
- 0’0” x 0’0”
- Powder Rm
- 0’0” x 0’0”
- Kitchen
- 8’4” x 7’9”
- Living
- 15’8” x -30’-6”
- 2nd
- Bathroom
- 8’0” x 91’10”
- Prim Bdrm
- 16’0” x 16’0”
- 2nd Br
- 7’6” x -23’-12”
- 3rd Br
- 8’0” x 13’0”
- Bsmt
- Utility
- 0’0” x 0’0”
- Br
- 10’8” x 16’8”
- Office
- 8’7” x 7’5”
- Bathroom
- 4’6” x 98’5”
Listing Brokerage
- MLS® Listing
- W9376551
- Brokerage
- ROYAL LEPAGE SIGNATURE REALTY
Similar homes for sale
These homes have similar price range, details and proximity to 455 Apache
