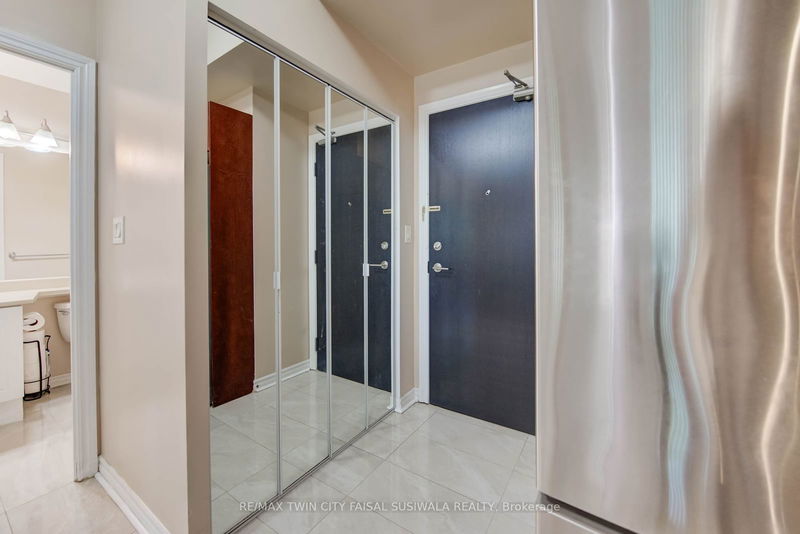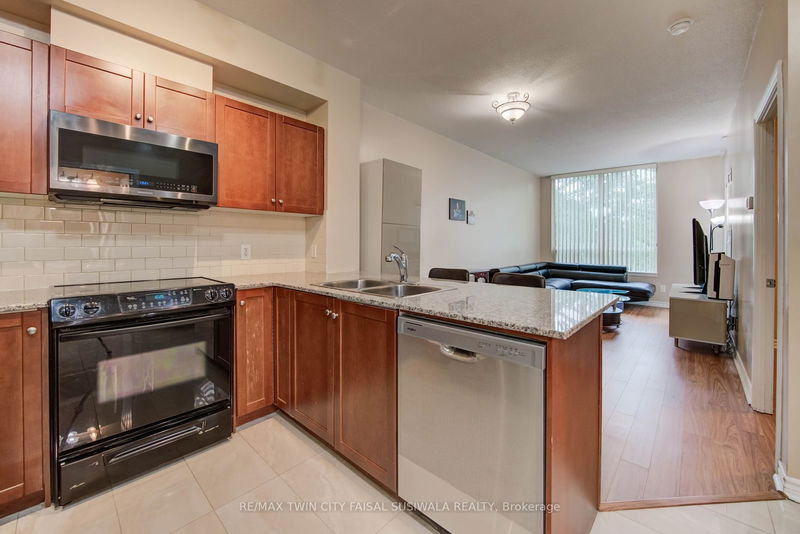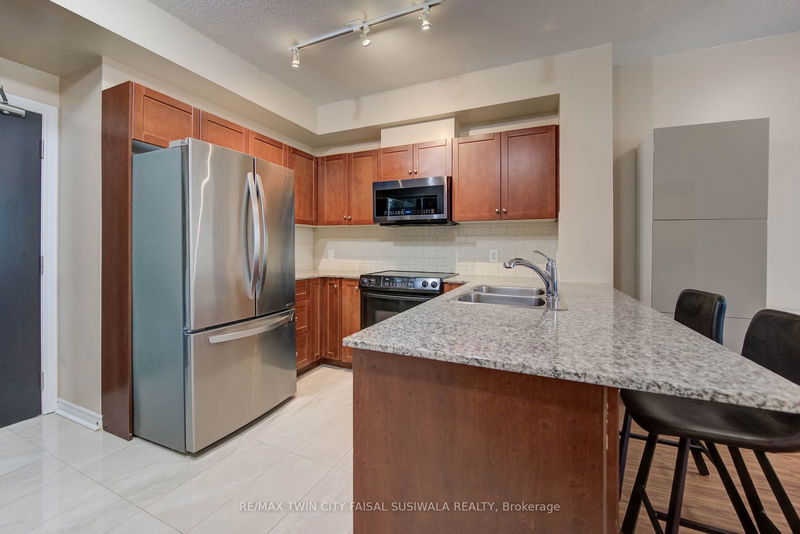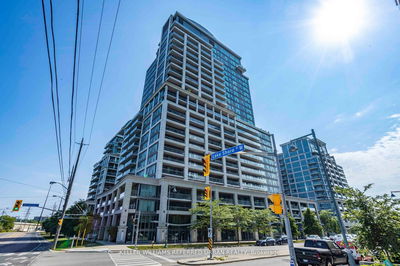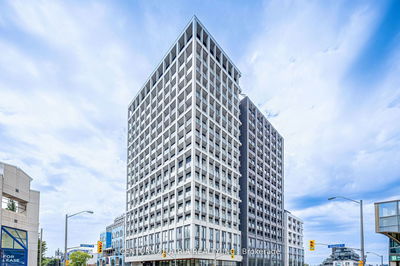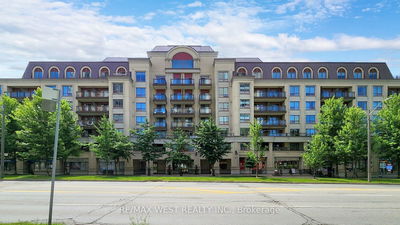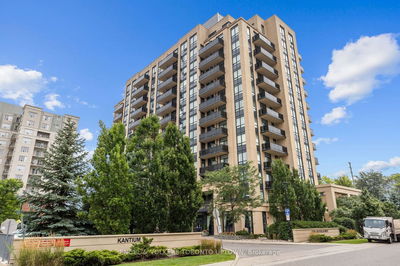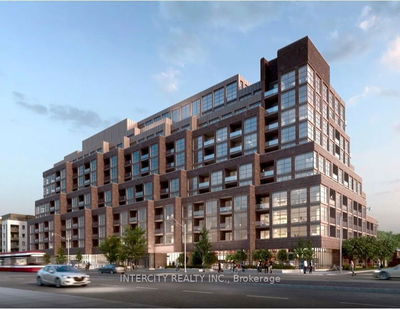205 - 3504 Hurontario
City Centre | Mississauga
$499,900.00
Listed 8 days ago
- 1 bed
- 1 bath
- 600-699 sqft
- 1.0 parking
- Condo Apt
Instant Estimate
$512,019
+$12,119 compared to list price
Upper range
$543,923
Mid range
$512,019
Lower range
$480,116
Property history
- Now
- Listed on Sep 30, 2024
Listed for $499,900.00
8 days on market
Location & area
Schools nearby
Home Details
- Description
- WELCOME TO EDEN PARK TOWER! Situated in the vibrant heart of Mississauga, this spacious unit offers over 600 sq ft of modern living. Featuring 1 bedroom with a large walk-in closet, and 1 full bathroom, both the bedroom and living room provide direct access to a private balcony. The unit is drenched in natural light, thanks to floor-to-ceiling windows and soaring 9-ft ceilings. In-suite laundry adds to the convenience. The kitchen boasts granite countertops, a stylish tiled backsplash, and a breakfast bar perfect for casual dining. Included with the unit is one parking spot and a locker for extra storage. Maintenance fees cover heat, hydro, water, parking, common elements, and more. The prime location offers walking distance to daycare, schools, Square One Mall, Go Train, and bus stops right in front of the building. The upcoming LRT, City Hall, parks, hospitals, and major highways are easily accessible. Enjoy a host of amenities, including a 24-hour concierge, children's playground, indoor pool, games and media rooms, a party room, rejuvenating sauna, and a state-of-the-art fitness center. Where convenience, comfort, and community come together to offer the perfect place to call home.
- Additional media
- https://unbranded.youriguide.com/205_3504_hurontario_st_mississauga_on/
- Property taxes
- $2,224.62 per year / $185.39 per month
- Condo fees
- $569.36
- Basement
- None
- Year build
- 16-30
- Type
- Condo Apt
- Bedrooms
- 1
- Bathrooms
- 1
- Pet rules
- Restrict
- Parking spots
- 1.0 Total | 1.0 Garage
- Parking types
- Exclusive
- Floor
- -
- Balcony
- Open
- Pool
- -
- External material
- Concrete
- Roof type
- -
- Lot frontage
- -
- Lot depth
- -
- Heating
- Forced Air
- Fire place(s)
- N
- Locker
- Exclusive
- Building amenities
- Concierge, Exercise Room, Games Room, Gym, Indoor Pool, Sauna
- Main
- Kitchen
- 8’11” x 8’0”
- Dining
- 7’7” x 10’0”
- Living
- 12’5” x 10’0”
- Br
- 12’2” x 9’2”
Listing Brokerage
- MLS® Listing
- W9376607
- Brokerage
- RE/MAX TWIN CITY FAISAL SUSIWALA REALTY
Similar homes for sale
These homes have similar price range, details and proximity to 3504 Hurontario

