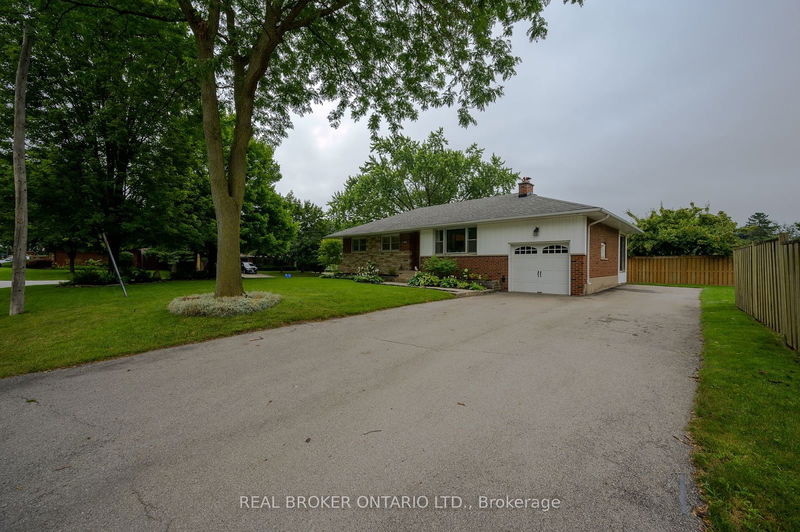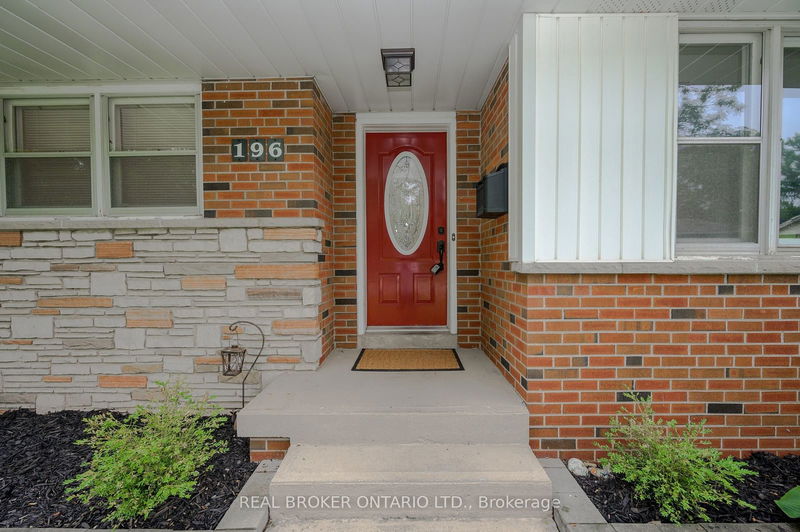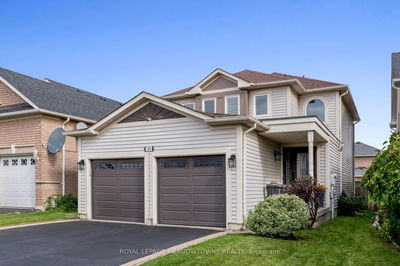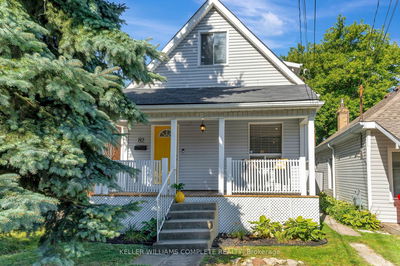196 Grove Park
LaSalle | Burlington
$949,000.00
Listed 8 days ago
- 3 bed
- 1 bath
- 1100-1500 sqft
- 7.0 parking
- Detached
Instant Estimate
$926,700
-$22,300 compared to list price
Upper range
$1,024,142
Mid range
$926,700
Lower range
$829,259
Property history
- Now
- Listed on Oct 1, 2024
Listed for $949,000.00
8 days on market
- Sep 26, 2024
- 13 days ago
Terminated
Listed for $799,000.00 • 5 days on market
- Jul 17, 2024
- 3 months ago
Terminated
Listed for $999,900.00 • 2 months on market
Location & area
Schools nearby
Home Details
- Description
- Welcome to this inviting three-bedroom, one-bathroom bungalow located in the heart of Aldershot Village. This home features a cozy wood-burning fireplace, perfect for those chilly evenings, and an attached garage for your convenience. Central air and vacuum systems ensure comfort and ease of living, while the partially finished basement, with a roughed-in second bathroom, offers endless possibilities for customization. Situated on a generous corner lot, this property provides ample parking for six or more vehicles. The location is ideal for commuters, with the Aldershot GO Station just a short walk away and easy access to the 403 for trips to both Toronto and Hamilton. Enjoy the vibrant community life with downtown Burlington nearby. Walking distance to local schools, parks, shopping centers, and the Aldershot Tennis Club. This charming bungalow offers not just a home, but a lifestyle of convenience and connectivity. Don't miss the opportunity to make this delightful property your own! Some basement photos virtually staged.
- Additional media
- https://unbranded.iguidephotos.com/196_grove_park_dr_burlington_on/
- Property taxes
- $4,397.95 per year / $366.50 per month
- Basement
- Full
- Basement
- Unfinished
- Year build
- 51-99
- Type
- Detached
- Bedrooms
- 3
- Bathrooms
- 1
- Parking spots
- 7.0 Total | 1.0 Garage
- Floor
- -
- Balcony
- -
- Pool
- None
- External material
- Brick
- Roof type
- -
- Lot frontage
- -
- Lot depth
- -
- Heating
- Forced Air
- Fire place(s)
- Y
- Main
- Sunroom
- 12’3” x 7’1”
- Dining
- 7’6” x 8’1”
- Kitchen
- 10’7” x 10’0”
- Living
- 8’3” x 12’12”
- Br
- 11’11” x 9’6”
- 2nd Br
- 9’3” x 13’5”
- Bsmt
- Rec
- 0’0” x 0’0”
Listing Brokerage
- MLS® Listing
- W9376048
- Brokerage
- REAL BROKER ONTARIO LTD.
Similar homes for sale
These homes have similar price range, details and proximity to 196 Grove Park









