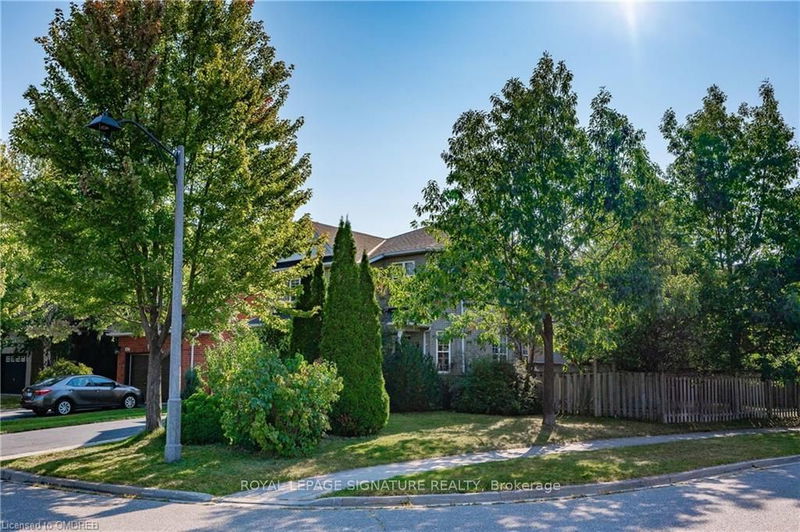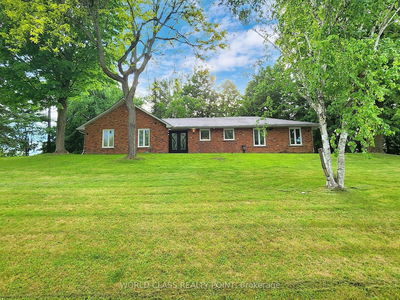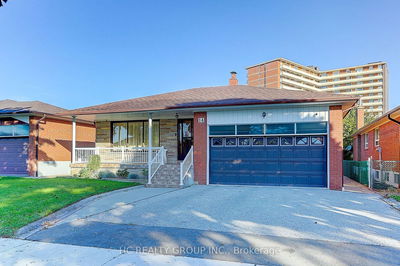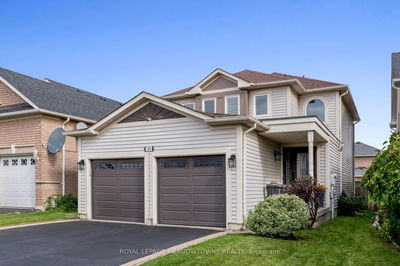1278 Brillinger
West Oak Trails | Oakville
$1,200,000.00
Listed 8 days ago
- 3 bed
- 3 bath
- 1500-2000 sqft
- 4.0 parking
- Detached
Instant Estimate
$1,227,408
+$27,408 compared to list price
Upper range
$1,325,789
Mid range
$1,227,408
Lower range
$1,129,027
Property history
- Now
- Listed on Oct 1, 2024
Listed for $1,200,000.00
8 days on market
- Sep 6, 2024
- 1 month ago
Terminated
Listed for $1,375,000.00 • 25 days on market
Location & area
Schools nearby
Home Details
- Description
- Live in the heart of Oakville's sought-after Westoak Trails neighbourhood. This 3 bedroom home (4thbedroom in basement) on a quiet street boasts an extra large private backyard with patio that is perfect for entertaining with your friends & family. The morning sun-filled spacious kitchen with island breakfast bar, eat-in area, and adjoining living room provides ample space for preparing meals and visiting with loved ones. The family room receives afternoon sunlight and features a vaulted ceiling & gas fireplace. Spacious primary bedroom with walk-in closet & ensuite washroom with soaker bathtub. Upgrades include wood flooring (2024), wood stairs (2024), energy efficient heat pump & AC (2024), Nest Thermostat (2024), owned tankless water heater (2024), windows & sliding glass door (2023). Top of the line appliances include Whirlpool dishwasher, GE gas oven & stainless steel refrigerator with built-in ice maker & filtered water.
- Additional media
- https://unbranded.youriguide.com/1278_brillinger_st_oakville_on/
- Property taxes
- $4,965.65 per year / $413.80 per month
- Basement
- Full
- Basement
- Part Fin
- Year build
- 16-30
- Type
- Detached
- Bedrooms
- 3 + 1
- Bathrooms
- 3
- Parking spots
- 4.0 Total | 1.0 Garage
- Floor
- -
- Balcony
- -
- Pool
- None
- External material
- Stone
- Roof type
- -
- Lot frontage
- -
- Lot depth
- -
- Heating
- Forced Air
- Fire place(s)
- Y
- Ground
- Dining
- 13’11” x 11’5”
- Kitchen
- 19’2” x 13’11”
- Living
- 9’12” x 9’7”
- Laundry
- 5’11” x 4’11”
- Powder Rm
- 6’4” x 3’1”
- 2nd
- Family
- 11’9” x 15’0”
- Prim Bdrm
- 16’0” x 11’10”
- 2nd Br
- 10’2” x 10’6”
- 3rd Br
- 10’0” x 9’5”
- Bathroom
- 11’6” x 6’11”
- Bathroom
- 7’10” x 4’11”
- Lower
- 4th Br
- 12’9” x 8’0”
Listing Brokerage
- MLS® Listing
- W9376073
- Brokerage
- ROYAL LEPAGE SIGNATURE REALTY
Similar homes for sale
These homes have similar price range, details and proximity to 1278 Brillinger









