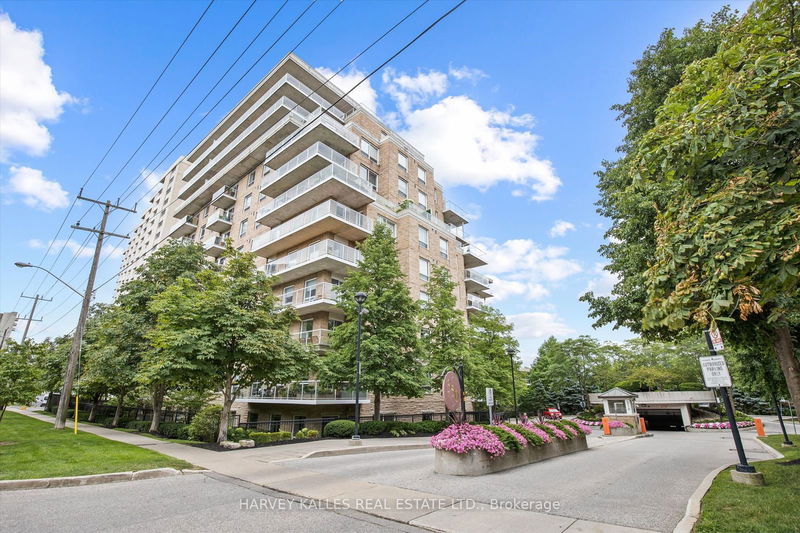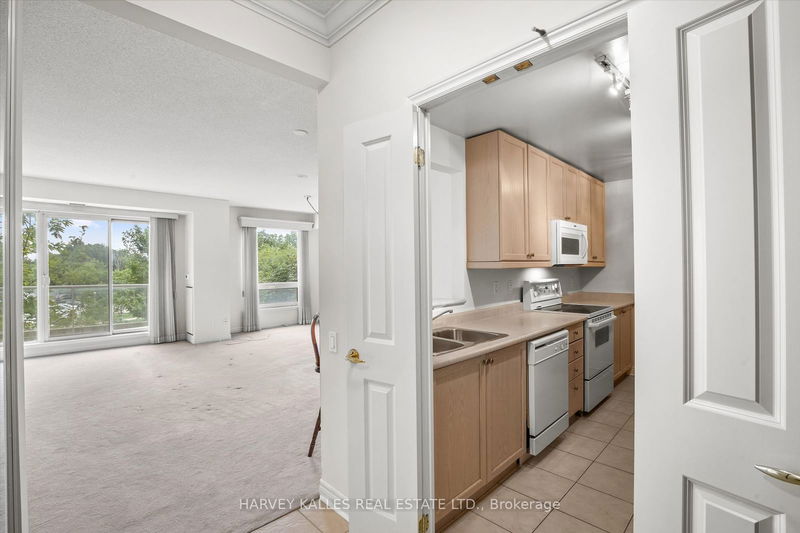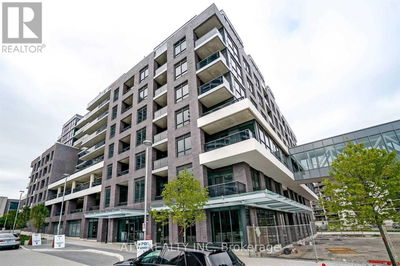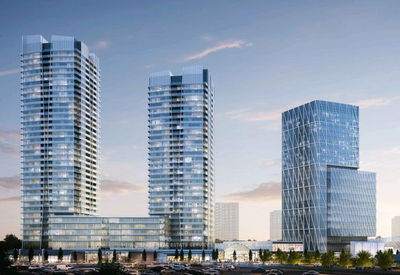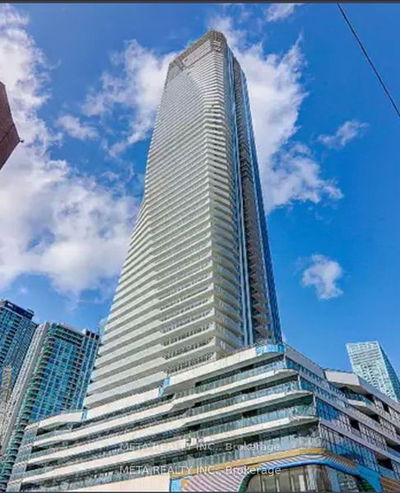309 - 350 Mill
Eringate-Centennial-West Deane | Toronto
$649,000.00
Listed 8 days ago
- 1 bed
- 2 bath
- 900-999 sqft
- 1.0 parking
- Condo Apt
Instant Estimate
$640,368
-$8,632 compared to list price
Upper range
$685,107
Mid range
$640,368
Lower range
$595,629
Property history
- Now
- Listed on Oct 1, 2024
Listed for $649,000.00
8 days on market
- Aug 12, 2024
- 2 months ago
Terminated
Listed for $698,000.00 • about 2 months on market
Location & area
Schools nearby
Home Details
- Description
- Welcome to Chestnut Place! This lovely, bright & spacious converted two bedroom to a large open concept 1 bed, 2 bath prestigious condo is sure to please! Located in the highly desirable area of Etobicoke adjacent to the Etobicoke Creek with miles of trails, parks, Centennial Park, easy access to highways, shops, schools & public transit. This open concept floor plan features 933 sq' of beautiful living space. A generous primary bedroom complete with walk in closet, additional closets, 4 piece private ensuite & separate laundry closet. The open concept living & dining rooms plus separate open concept den area provides for a generous size space & easy access through the sliding glass doors to the balcony. The lovely full size eat-in kitchen with a pass through to the dining area is ideal for entertaining. Additional 3 piece bathroom is perfect for guests and full privacy. This beautiful freshly painted suite comes complete with 1 parking spot and 1 locker. Ready for you to simply move in & enjoy.
- Additional media
- -
- Property taxes
- $2,535.10 per year / $211.26 per month
- Condo fees
- $673.93
- Basement
- None
- Year build
- 16-30
- Type
- Condo Apt
- Bedrooms
- 1
- Bathrooms
- 2
- Pet rules
- Restrict
- Parking spots
- 1.0 Total | 1.0 Garage
- Parking types
- Owned
- Floor
- -
- Balcony
- Open
- Pool
- -
- External material
- Brick
- Roof type
- -
- Lot frontage
- -
- Lot depth
- -
- Heating
- Forced Air
- Fire place(s)
- N
- Locker
- Owned
- Building amenities
- Exercise Room, Games Room, Guest Suites, Gym, Indoor Pool, Party/Meeting Room
- Main
- Foyer
- 0’0” x 0’0”
- Kitchen
- 12’12” x 6’12”
- Dining
- 7’12” x 13’12”
- Living
- 10’12” x 19’12”
- Den
- 9’12” x 11’12”
- Prim Bdrm
- 9’12” x 13’12”
- Bathroom
- 0’0” x 0’0”
- Bathroom
- 0’0” x 0’0”
Listing Brokerage
- MLS® Listing
- W9376312
- Brokerage
- HARVEY KALLES REAL ESTATE LTD.
Similar homes for sale
These homes have similar price range, details and proximity to 350 Mill
