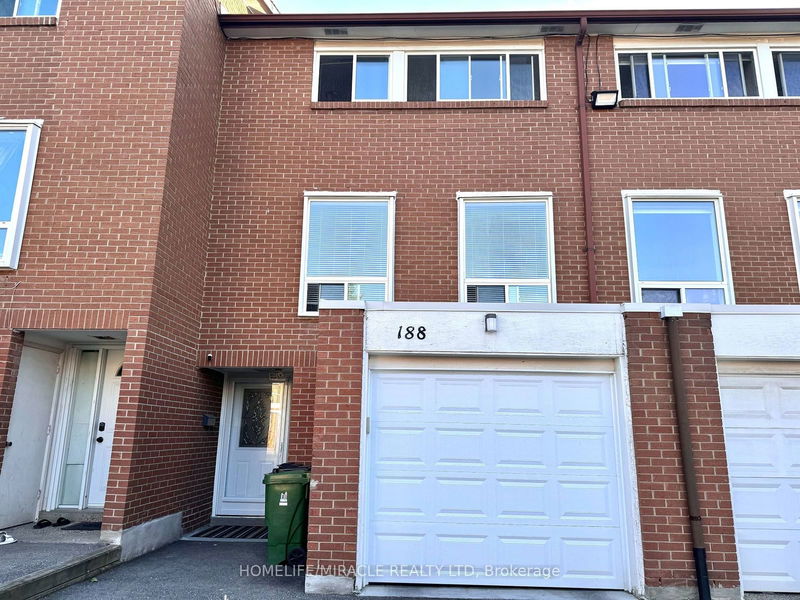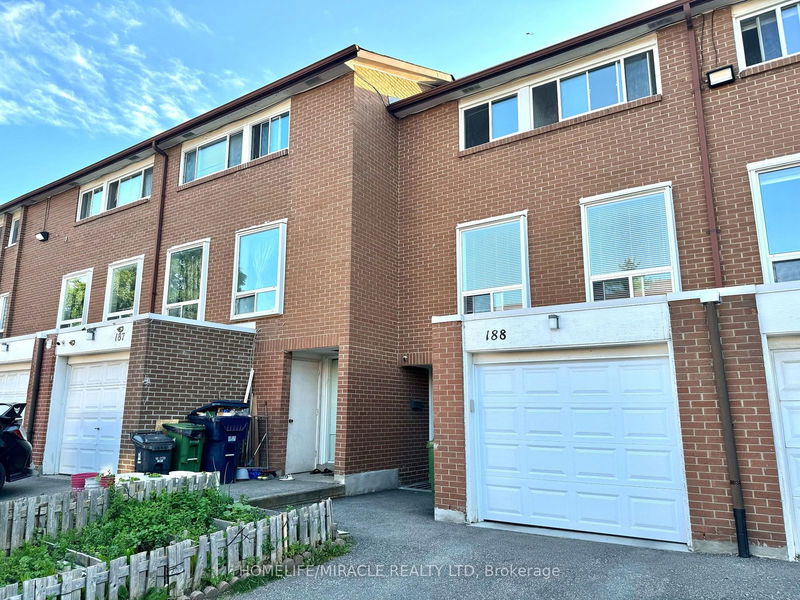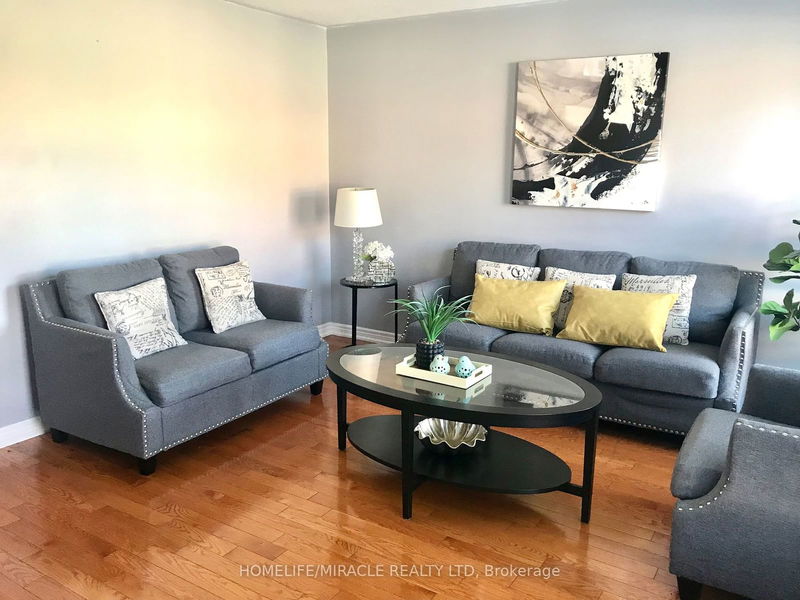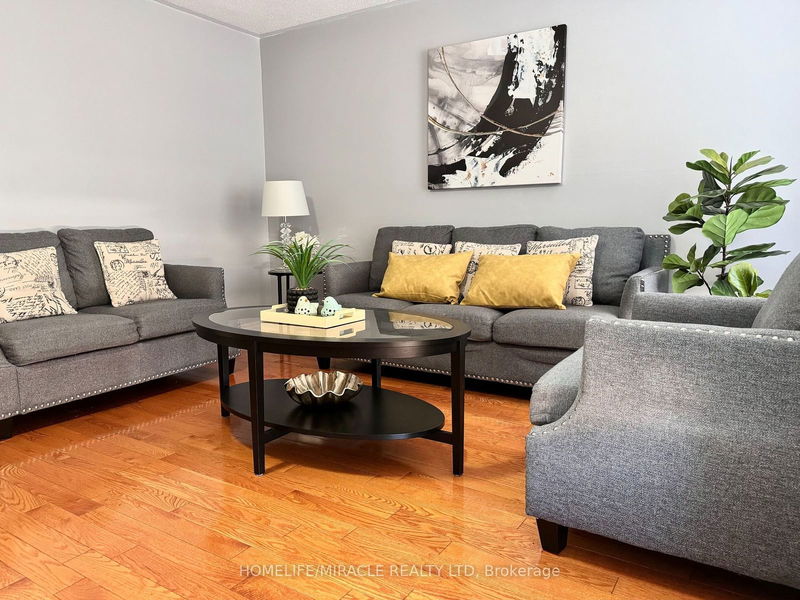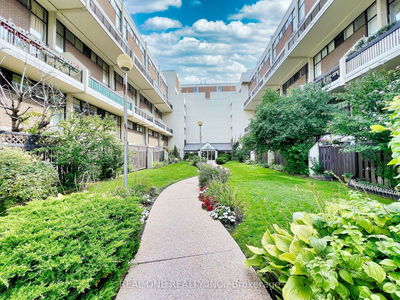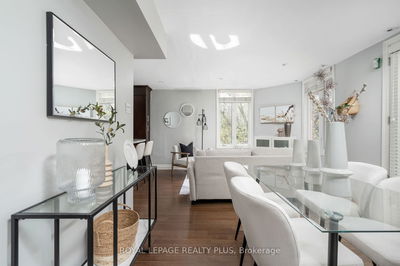188 - 6448 Finch
Mount Olive-Silverstone-Jamestown | Toronto
$699,000.00
Listed 8 days ago
- 3 bed
- 2 bath
- 1200-1399 sqft
- 2.0 parking
- Condo Townhouse
Instant Estimate
$715,752
+$16,752 compared to list price
Upper range
$765,423
Mid range
$715,752
Lower range
$666,081
Property history
- Now
- Listed on Oct 1, 2024
Listed for $699,000.00
8 days on market
- Jun 13, 2024
- 4 months ago
Expired
Listed for $748,800.00 • 4 months on market
- Apr 9, 2024
- 6 months ago
Expired
Listed for $769,000.00 • 2 months on market
Location & area
Schools nearby
Home Details
- Description
- Welcome to this beautifully maintained townhouse featuring three bedrooms, two bathrooms, and a built-in garage with two parking spaces. The open-concept kitchen and dining area offer plenty of storage and come equipped with stainless steel appliances. Step out to the fenced backyard, perfect for private BBQs and entertaining guests. The home is spacious, bright, and filled with fresh air throughout. The finished basement provides a great space for a teenager or can be used as a rental for extra income. Conveniently located close to all amenities, including TTC, schools, shopping centers, Humber College, the Finch LRT, and Highways 401/427, this move-in ready home is ideal for large families, first-time homebuyers, downsizers, or investors.
- Additional media
- -
- Property taxes
- $2,138.71 per year / $178.23 per month
- Condo fees
- $620.00
- Basement
- Finished
- Year build
- -
- Type
- Condo Townhouse
- Bedrooms
- 3
- Bathrooms
- 2
- Pet rules
- Restrict
- Parking spots
- 2.0 Total | 2.0 Garage
- Parking types
- Exclusive
- Floor
- -
- Balcony
- None
- Pool
- -
- External material
- Brick
- Roof type
- -
- Lot frontage
- -
- Lot depth
- -
- Heating
- Forced Air
- Fire place(s)
- N
- Locker
- None
- Building amenities
- Visitor Parking
- 2nd
- Living
- 19’11” x 13’1”
- Main
- Dining
- 15’8” x 7’0”
- Kitchen
- 9’8” x 9’1”
- 3rd
- Prim Bdrm
- 14’8” x 9’9”
- 2nd Br
- 8’4” x 8’1”
- 3rd Br
- 6’10” x 7’4”
- Bsmt
- Rec
- 11’2” x 12’10”
Listing Brokerage
- MLS® Listing
- W9376340
- Brokerage
- HOMELIFE/MIRACLE REALTY LTD
Similar homes for sale
These homes have similar price range, details and proximity to 6448 Finch
