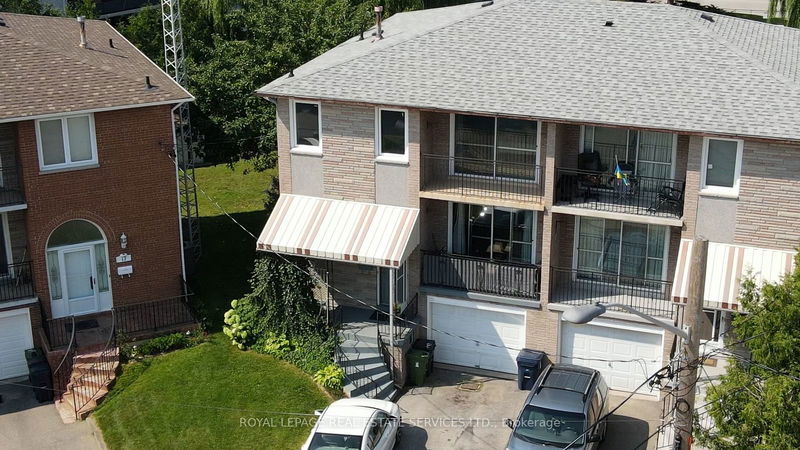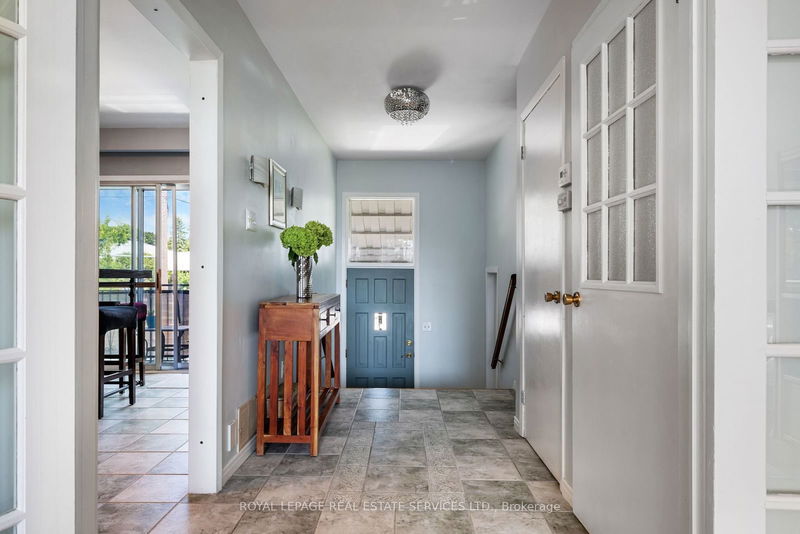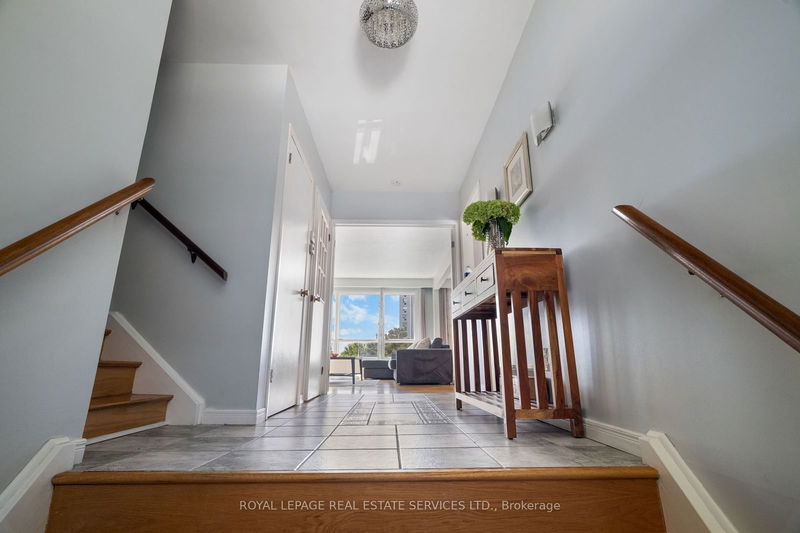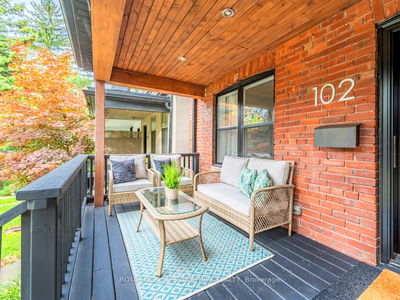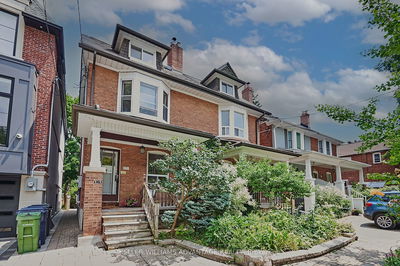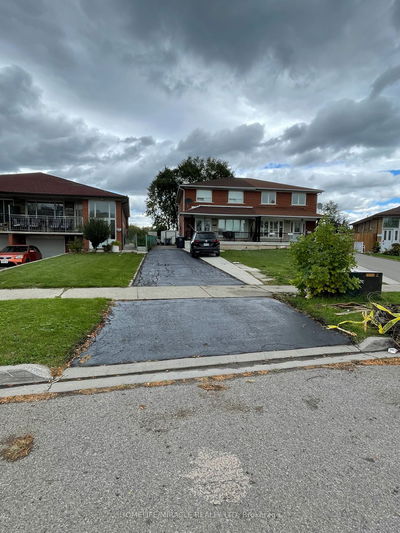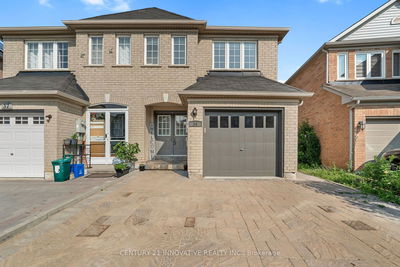19 Terryellen
Markland Wood | Toronto
$1,147,000.00
Listed 8 days ago
- 4 bed
- 3 bath
- 1500-2000 sqft
- 3.0 parking
- Semi-Detached
Instant Estimate
$1,114,090
-$32,910 compared to list price
Upper range
$1,220,071
Mid range
$1,114,090
Lower range
$1,008,108
Property history
- Now
- Listed on Oct 1, 2024
Listed for $1,147,000.00
8 days on market
- Sep 12, 2024
- 27 days ago
Terminated
Listed for $1,079,000.00 • 19 days on market
- Jul 29, 2024
- 2 months ago
Terminated
Listed for $1,198,000.00 • about 2 months on market
Location & area
Schools nearby
Home Details
- Description
- Location! This exceptional cul-de-sac semi-detached home in the highly sought-after Markland Wood neighborhood is perfect for any buyer. Boasting 4 spacious bedrooms, 3 bathrooms, & 2 balconies, this home offers ample living space. The rear patio and walk-out basement, situated on a generous pie-shaped lot, provide additional outdoor enjoyment. The basement is roughed-in for a kitchen, presenting excellent rental potential. 9 minutes from two Walmarts and Costco, 3 minutes from the427 highway connecting to the QEW and 401, and 7 minutes from both Cloverdale Mall and Sherway Gardens. Pearson International Airport is a mere 11-minute drive away. Enjoy easy access to public transportation with a 5-minute walk to both TTC & Peel Transit stops. The area is surrounded by EXCELLENT schools & beautiful parks. Originally built with a thoughtful design, this property is ideal for conversion into a duplex or triplex, offering versatile living or investment opportunities.
- Additional media
- https://my.matterport.com/show/?m=aNhCk9s9ji2
- Property taxes
- $4,062.84 per year / $338.57 per month
- Basement
- Finished
- Basement
- W/O
- Year build
- 31-50
- Type
- Semi-Detached
- Bedrooms
- 4 + 1
- Bathrooms
- 3
- Parking spots
- 3.0 Total | 1.0 Garage
- Floor
- -
- Balcony
- -
- Pool
- None
- External material
- Brick
- Roof type
- -
- Lot frontage
- -
- Lot depth
- -
- Heating
- Forced Air
- Fire place(s)
- N
- Main
- Foyer
- 5’5” x 16’4”
- Kitchen
- 11’5” x 18’4”
- Dining
- 11’9” x 9’10”
- Living
- 12’6” x 17’4”
- 2nd
- Prim Bdrm
- 11’5” x 13’1”
- 2nd Br
- 9’6” x 12’0”
- 3rd Br
- 11’5” x 13’2”
- 4th Br
- 9’11” x 9’10”
- Bsmt
- Other
- 23’10” x 27’9”
- Other
- 10’9” x 11’7”
Listing Brokerage
- MLS® Listing
- W9376347
- Brokerage
- ROYAL LEPAGE REAL ESTATE SERVICES LTD.
Similar homes for sale
These homes have similar price range, details and proximity to 19 Terryellen

