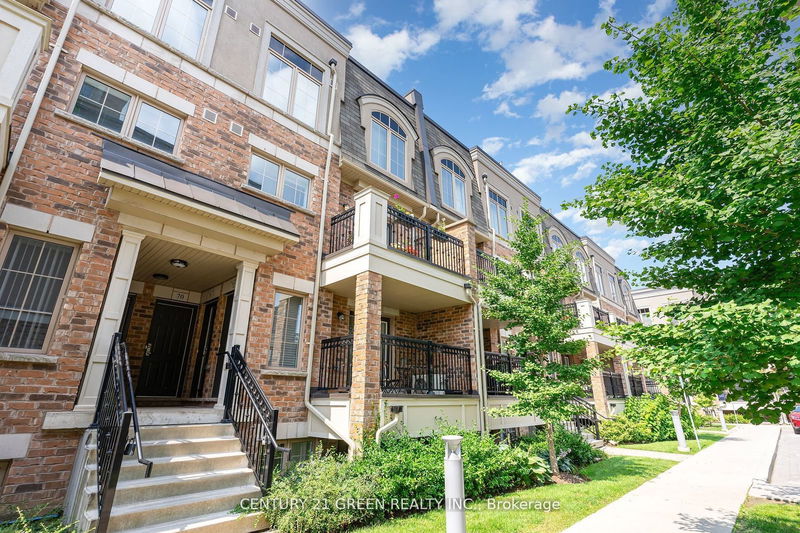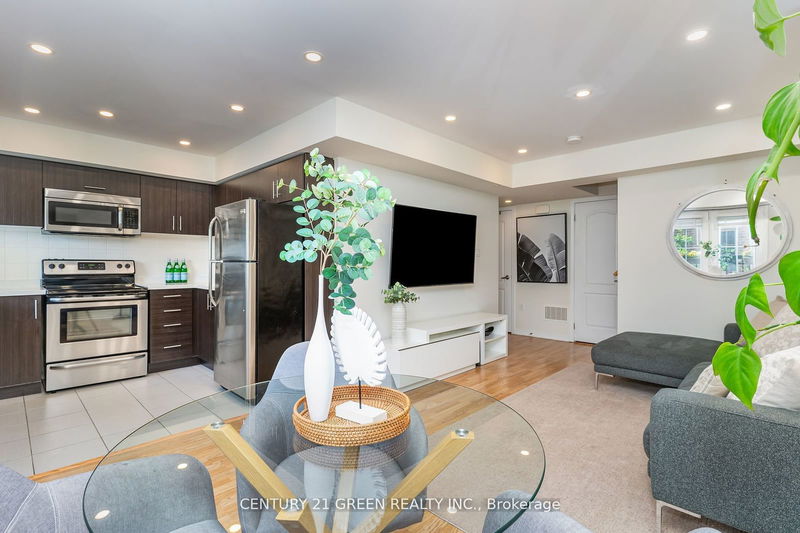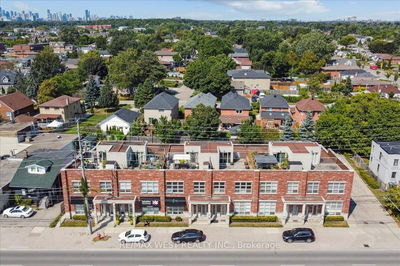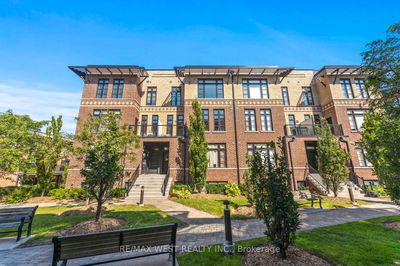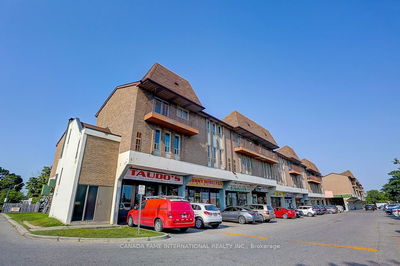71 - 2441 Greenwich
West Oak Trails | Oakville
$719,900.00
Listed 6 days ago
- 2 bed
- 2 bath
- 1000-1199 sqft
- 1.0 parking
- Condo Townhouse
Instant Estimate
$710,353
-$9,547 compared to list price
Upper range
$747,796
Mid range
$710,353
Lower range
$672,911
Property history
- Now
- Listed on Oct 2, 2024
Listed for $719,900.00
6 days on market
- Aug 7, 2024
- 2 months ago
Terminated
Listed for $749,000.00 • about 2 months on market
Location & area
Schools nearby
Home Details
- Description
- Stunning 2+1 bedroom townhome in prestigious Millstone on the Park - Part of the desirable West Oak Trails neighbourhood! Ideal location, minutes from major highways, GO Station, amenities and Oakville Hospital. This functional 4-storey home boasts recent upgrades: Potlights (2019), new quartz kitchen countertops (2021), undermount wide stainless steel sink with grill (2011), kitchen fixtures (2021), new blinds with lifetime warranty (2023), freshly painted (2024). Bright and open living room and dining area leads to private patio. Kitchen includes complete set of stainless steel appliances. Laundry room conveniently located on the same level as two spacious bedrooms. Main bedroom includes large bay window. 4th floor includes a loft space looking out to the rooftop terrace that can be used as an office area. Maintenance fee includes water.
- Additional media
- -
- Property taxes
- $2,522.74 per year / $210.23 per month
- Condo fees
- $344.07
- Basement
- None
- Year build
- 6-10
- Type
- Condo Townhouse
- Bedrooms
- 2 + 1
- Bathrooms
- 2
- Pet rules
- Restrict
- Parking spots
- 1.0 Total
- Parking types
- Owned
- Floor
- -
- Balcony
- Terr
- Pool
- -
- External material
- Brick
- Roof type
- -
- Lot frontage
- -
- Lot depth
- -
- Heating
- Forced Air
- Fire place(s)
- N
- Locker
- Owned
- Building amenities
- Visitor Parking
- Main
- Living
- 23’9” x 18’6”
- Kitchen
- 9’6” x 7’0”
- Bathroom
- 6’8” x 3’1”
- 2nd
- Laundry
- 2’12” x 2’12”
- Prim Bdrm
- 15’8” x 9’10”
- Br
- 16’9” x 8’8”
- Bathroom
- 7’11” x 4’10”
- 3rd
- Den
- 7’1” x 6’6”
Listing Brokerage
- MLS® Listing
- W9377489
- Brokerage
- CENTURY 21 GREEN REALTY INC.
Similar homes for sale
These homes have similar price range, details and proximity to 2441 Greenwich
