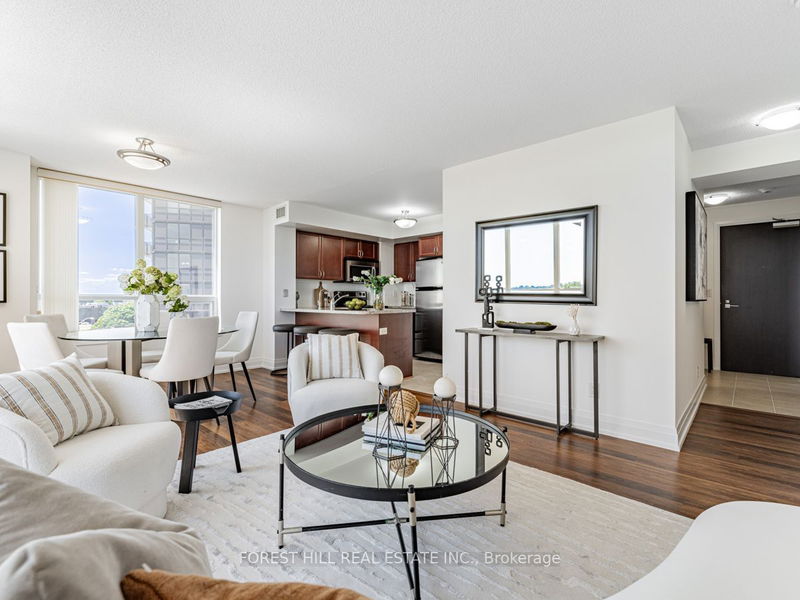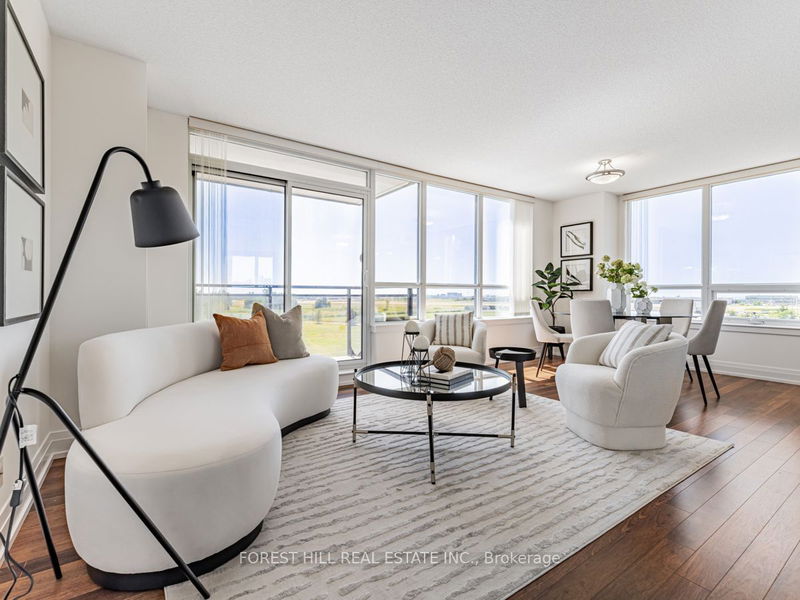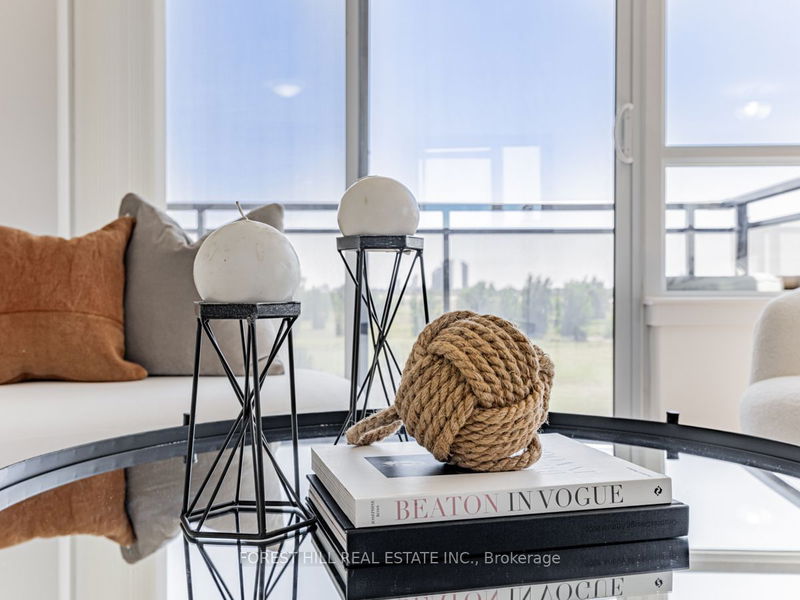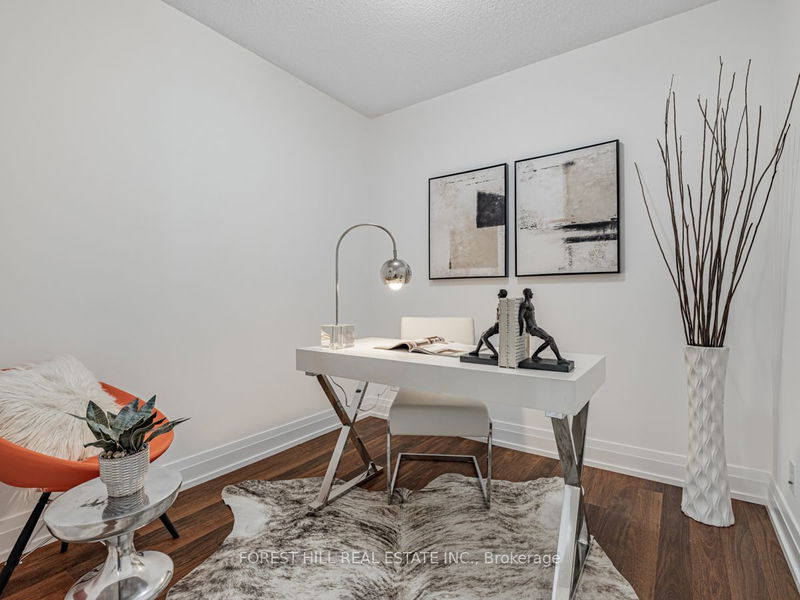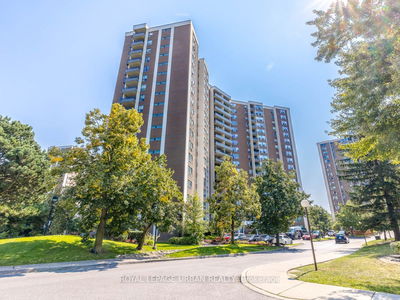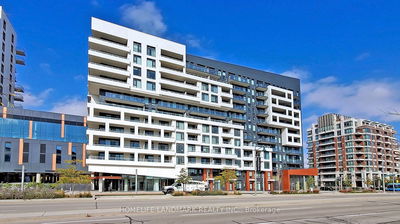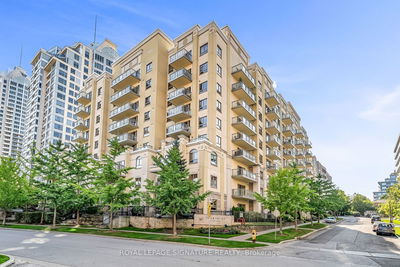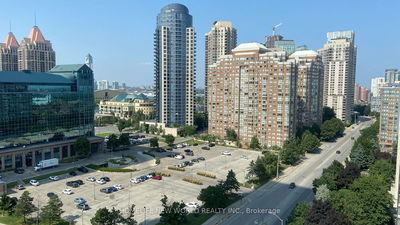Unit517 - 1060 Sheppard
York University Heights | Toronto
$759,000.00
Listed 8 days ago
- 2 bed
- 2 bath
- 1000-1199 sqft
- 1.0 parking
- Condo Apt
Instant Estimate
$764,475
+$5,475 compared to list price
Upper range
$813,410
Mid range
$764,475
Lower range
$715,539
Property history
- Now
- Listed on Oct 2, 2024
Listed for $759,000.00
8 days on market
- Aug 12, 2024
- 2 months ago
Terminated
Listed for $759,000.00 • about 2 months on market
Location & area
Schools nearby
Home Details
- Description
- ***ABSOLUTELY STUNNING-----Panoramic Views Of The City(Unobstructed)***TORONTO'S SIGNATURE CN TOWER VIEW & Unobstructed Views Of Greenary Space Create a Serene Atmosphere & Most Favourable South Exposure(Endless Sunlights)**Immaculate Condition & Practical--Split Bedroom & Den(Spacious----1010Sf----Living Area+Open Balcony),2Bedrms+Den(Could Be Used As 3rd Bedrm) & One(1) Owned Parking (Spacious Corner Lot)+One(1) Owned (Large Size) Locker**Spacious-----OPEN CONCEPT-----Naturally Sunny-South Unit(Abundant Natural-Sunlight Thru-Out Large/South Exp Windows)---Spacious Foyer W/Mirrored Closet & Open Concept Living & Dining combined Space Are Perfect For Hosting Gatherings W/Easy Access To An Open-Balcony**Well-Laid/Sized Kitchen W/Breakfast Bar For Casual Meals**Pure Water Reverse Osmosis Water Filter System In the Kitchen--Separate Room For The Laundry**Den Could Be Used As 3rd Bedroom***This Unit Was Kept Meticulously-Elegantly By Its Owner(Original Owner)---Happy Vibe & ONE OF A KIND UNIT**S.W EXPOSURE---SUPERB Amenities (24HR-Concierge, Ideal Size Indoor Swimming Pool, Golfer's Dream Golf Simulator Room, Grandsize Party/Meeting Room, Sauna, Visitor Parking)**Ideally located**Minutes from Schools, Parks, Ski Hill, Yorkdale Mall, Easy Access to Downtown, HWY401 and More!!
- Additional media
- https://www.houssmax.ca/vtournb/h1897683
- Property taxes
- $3,044.87 per year / $253.74 per month
- Condo fees
- $722.02
- Basement
- None
- Year build
- -
- Type
- Condo Apt
- Bedrooms
- 2 + 1
- Bathrooms
- 2
- Pet rules
- Restrict
- Parking spots
- 1.0 Total | 1.0 Garage
- Parking types
- Owned
- Floor
- -
- Balcony
- Open
- Pool
- -
- External material
- Concrete
- Roof type
- -
- Lot frontage
- -
- Lot depth
- -
- Heating
- Forced Air
- Fire place(s)
- N
- Locker
- Owned
- Building amenities
- Concierge, Exercise Room, Guest Suites, Party/Meeting Room, Sauna, Visitor Parking
- Main
- Foyer
- 6’12” x 4’12”
- Living
- 21’3” x 12’12”
- Dining
- 21’3” x 12’12”
- Kitchen
- 10’2” x 9’1”
- Prim Bdrm
- 12’1” x 10’1”
- 2nd Br
- 12’1” x 9’1”
- Den
- 7’1” x 7’1”
Listing Brokerage
- MLS® Listing
- W9377631
- Brokerage
- FOREST HILL REAL ESTATE INC.
Similar homes for sale
These homes have similar price range, details and proximity to 1060 Sheppard
