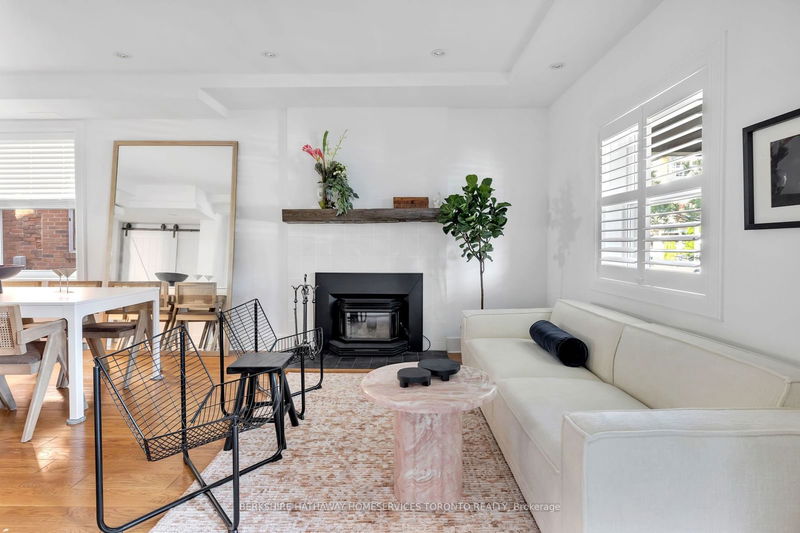1030 Ossington
Dovercourt-Wallace Emerson-Junction | Toronto
$1,729,000.00
Listed 6 days ago
- 3 bed
- 3 bath
- 1100-1500 sqft
- 2.0 parking
- Detached
Instant Estimate
$1,756,252
+$27,252 compared to list price
Upper range
$1,964,630
Mid range
$1,756,252
Lower range
$1,547,874
Property history
- Now
- Listed on Oct 1, 2024
Listed for $1,729,000.00
6 days on market
- Sep 24, 2024
- 13 days ago
Terminated
Listed for $1,499,000.00 • 8 days on market
Location & area
Schools nearby
Home Details
- Description
- Get ready to fall in love! This gorgeous, fully renovated, detached home will amaze you. It is tucked behind lovely, maturing trees, creating a surprising amount of privacy. Featuring a spectacular red double brick exterior, which has been cleaned and re-pointed, and a beautiful oversized front porch with cedar ceiling and skylight! Step inside to the stunning, full interior renovation and enjoy the open concept main floor, with custom tile entranceway, cozy woodburning fireplace, office nook, laundry, and powder room! The second floor has three good sized bedrooms, all with custom California Closets, and two bathrooms. The primary bedroom features a lovely sunroom/office overlooking the backyard, and an ensuite bathroom. The oversized backyard has an inviting deck with built in seating and custom-built shed. And not to be overlooked, there is two car laneway parking, with option to build a laneway house (please ask us for the report!). Conveniently located in a growing neighbourhood, steps to trendy Geary Ave, popular cafes, restaurants, and grocery stores on Dupont, and a short walk down to Bloor Street and popular Christie Pitts Park.
- Additional media
- -
- Property taxes
- $6,623.58 per year / $551.97 per month
- Basement
- Unfinished
- Year build
- -
- Type
- Detached
- Bedrooms
- 3 + 1
- Bathrooms
- 3
- Parking spots
- 2.0 Total
- Floor
- -
- Balcony
- -
- Pool
- None
- External material
- Brick
- Roof type
- -
- Lot frontage
- -
- Lot depth
- -
- Heating
- Forced Air
- Fire place(s)
- Y
- Main
- Living
- 16’10” x 20’9”
- Dining
- 16’10” x 20’9”
- Kitchen
- 16’10” x 14’2”
- 2nd
- Prim Bdrm
- 14’2” x 10’5”
- 2nd Br
- 9’5” x 11’11”
- 3rd Br
- 9’5” x 9’6”
- Family
- 10’7” x 6’11”
Listing Brokerage
- MLS® Listing
- W9377655
- Brokerage
- BERKSHIRE HATHAWAY HOMESERVICES TORONTO REALTY
Similar homes for sale
These homes have similar price range, details and proximity to 1030 Ossington









