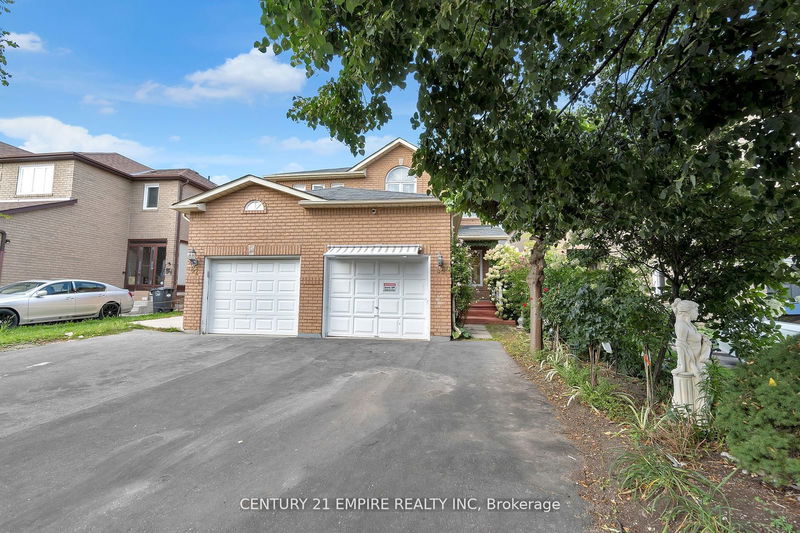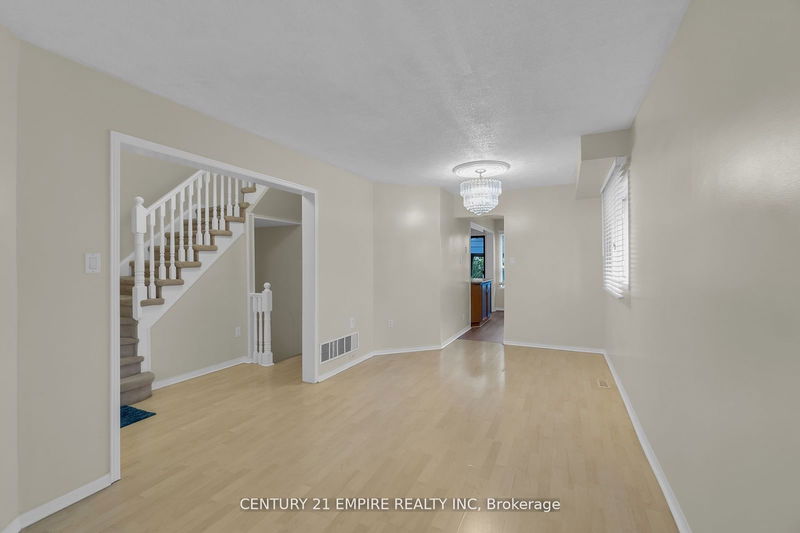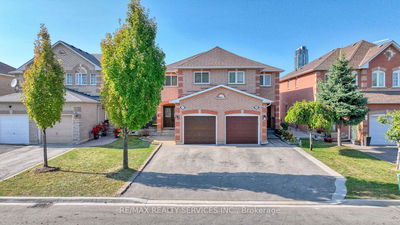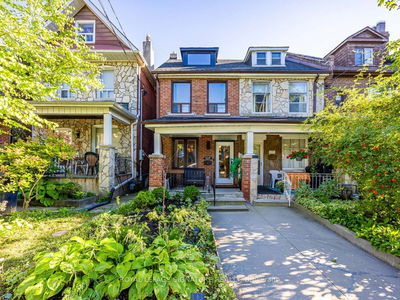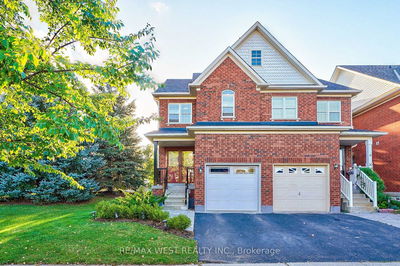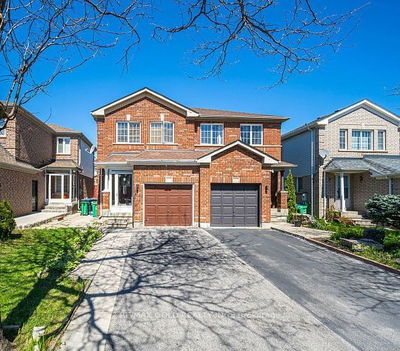80 Millstone
Fletcher's Creek South | Brampton
$699,999.00
Listed 6 days ago
- 3 bed
- 2 bath
- - sqft
- 3.0 parking
- Semi-Detached
Instant Estimate
$745,269
+$45,270 compared to list price
Upper range
$788,320
Mid range
$745,269
Lower range
$702,218
Property history
- Oct 2, 2024
- 6 days ago
Sold conditionally
Listed for $699,999.00 • on market
- Sep 9, 2024
- 29 days ago
Terminated
Listed for $799,999.00 • 23 days on market
- Aug 22, 2024
- 2 months ago
Terminated
Listed for $699,999.00 • 18 days on market
- May 4, 2024
- 5 months ago
Terminated
Listed for $834,800.00 • 4 months on market
- Mar 21, 2024
- 7 months ago
Terminated
Listed for $899,900.00 • about 1 month on market
Location & area
Schools nearby
Home Details
- Description
- Welcome to 80 Millstone Dr, a beautiful semi-detached home in the highly sought-after Fletchers Creek area. The main floor boasts laminate flooring, a bright and spacious layout, and a separate living and family room with a generous dining area. Enjoy the large, cozy family room, well-sized bedrooms, and a fully fenced yard. The property also features an extra-wide driveway.This home is within walking distance to all amenities and transit, including schools, plazas, Shoppers World Mall, and Sheridan College. With easy access to Hwy 401, 407, and 410, its located in a wonderful family-friendly neighborhood.Ideal for first-time homebuyers and investors don't miss this opportunity!
- Additional media
- -
- Property taxes
- $4,284.00 per year / $357.00 per month
- Basement
- Unfinished
- Year build
- -
- Type
- Semi-Detached
- Bedrooms
- 3
- Bathrooms
- 2
- Parking spots
- 3.0 Total | 1.0 Garage
- Floor
- -
- Balcony
- -
- Pool
- None
- External material
- Brick
- Roof type
- -
- Lot frontage
- -
- Lot depth
- -
- Heating
- Forced Air
- Fire place(s)
- N
- Main
- Living
- 10’0” x 20’12”
- Dining
- 10’0” x 20’12”
- Kitchen
- 7’5” x 12’8”
- Family
- 10’0” x 17’4”
- 2nd
- Prim Bdrm
- 15’9” x 14’2”
- 2nd Br
- 9’10” x 14’0”
- 3rd Br
- 10’12” x 12’0”
Listing Brokerage
- MLS® Listing
- W9377662
- Brokerage
- CENTURY 21 EMPIRE REALTY INC
Similar homes for sale
These homes have similar price range, details and proximity to 80 Millstone

