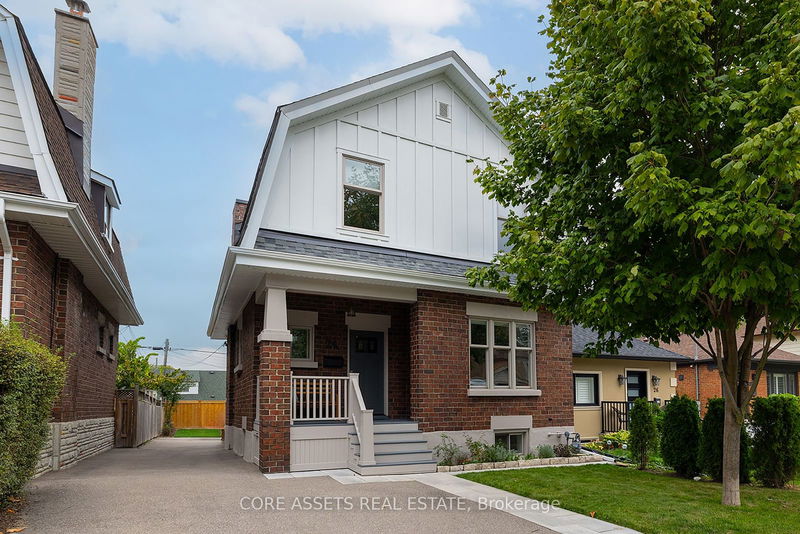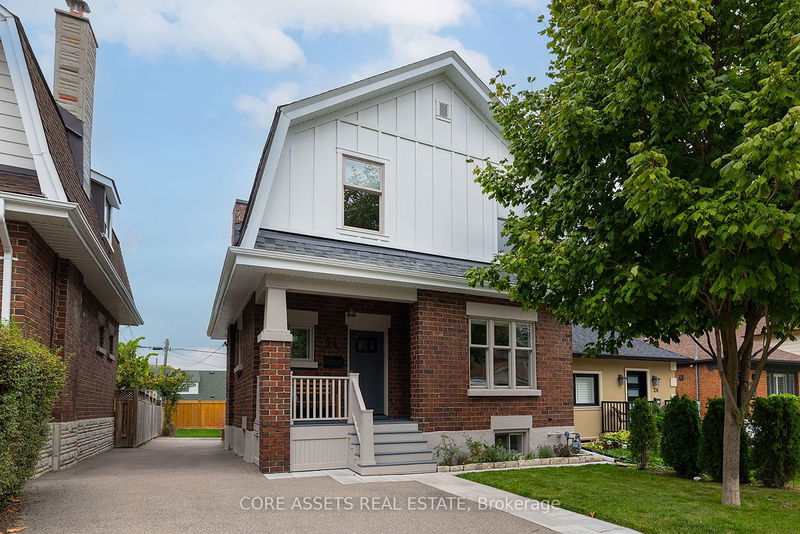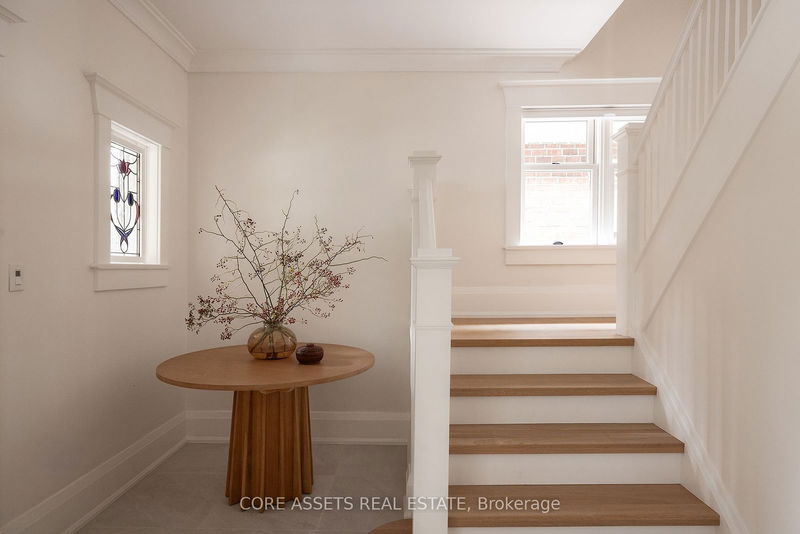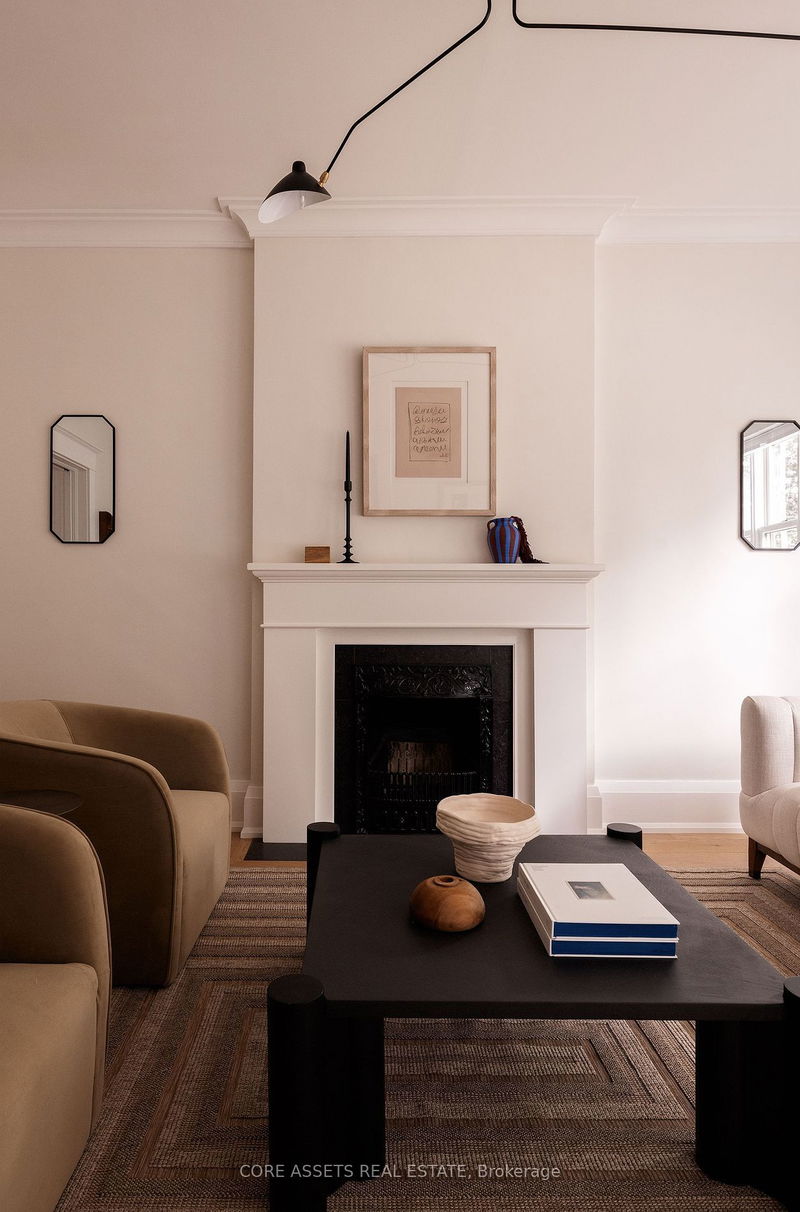24 Robert
Weston | Toronto
$1,399,000.00
Listed 5 days ago
- 4 bed
- 4 bath
- - sqft
- 4.0 parking
- Detached
Instant Estimate
$1,363,166
-$35,834 compared to list price
Upper range
$1,505,971
Mid range
$1,363,166
Lower range
$1,220,361
Property history
- Now
- Listed on Oct 2, 2024
Listed for $1,399,000.00
5 days on market
Location & area
Schools nearby
Home Details
- Description
- This lovingly restored and renovated detached home blends classic charm with modern convenience, nestled on a quiet street in the desirable Weston Village. The sunny south-facing front porch welcomes you into a foyer that's filled with natural light, architectural character, and a proper 'drop zone' so you can get inside, get comfortable and enjoy being home. Highlights include 4 spacious bedrooms, 4 bathrooms (one being a rare guest powder room) and soaring 9 ft ceilings on the main floor. The formal living and dining areas are separated by pocket doors and are complemented by an elegant fireplace that anchors the space. Upstairs, the primary bedroom has walk-in closet and an ensuite bathroom. Several recent updates mean new flooring throughout, new doors and windows, an updated kitchen, bathrooms, and a fully refreshed lower-level living space with a separate entrance that feels like it's made for movie night (or for guest/rental suite potential). Outside there's a private driveway, and the exterior has also been enhanced with a new patio, fresh lawn, shed, and a brand-new roof, along with updated siding and aluminum. The lot also has garden suite potential. Located close to parks, schools, public transit, and major highways, this home is your opportunity to settle into a well-established neighbourhood while enjoying the comforts of city living. Offers reviewed anytime.
- Additional media
- -
- Property taxes
- $4,635.08 per year / $386.26 per month
- Basement
- Finished
- Basement
- Sep Entrance
- Year build
- -
- Type
- Detached
- Bedrooms
- 4 + 1
- Bathrooms
- 4
- Parking spots
- 4.0 Total
- Floor
- -
- Balcony
- -
- Pool
- None
- External material
- Brick
- Roof type
- -
- Lot frontage
- -
- Lot depth
- -
- Heating
- Forced Air
- Fire place(s)
- N
- Ground
- Living
- 16’5” x 10’0”
- Dining
- 16’0” x 11’4”
- Kitchen
- 14’5” x 10’6”
- 2nd
- Prim Bdrm
- 14’8” x 10’0”
- 2nd Br
- 11’6” x 10’5”
- 3rd Br
- 15’7” x 10’6”
- 4th Br
- 12’5” x 10’5”
- Bsmt
- Rec
- 25’12” x 10’0”
- Br
- 14’3” x 10’7”
- Laundry
- 10’6” x 6’12”
Listing Brokerage
- MLS® Listing
- W9377692
- Brokerage
- CORE ASSETS REAL ESTATE
Similar homes for sale
These homes have similar price range, details and proximity to 24 Robert









