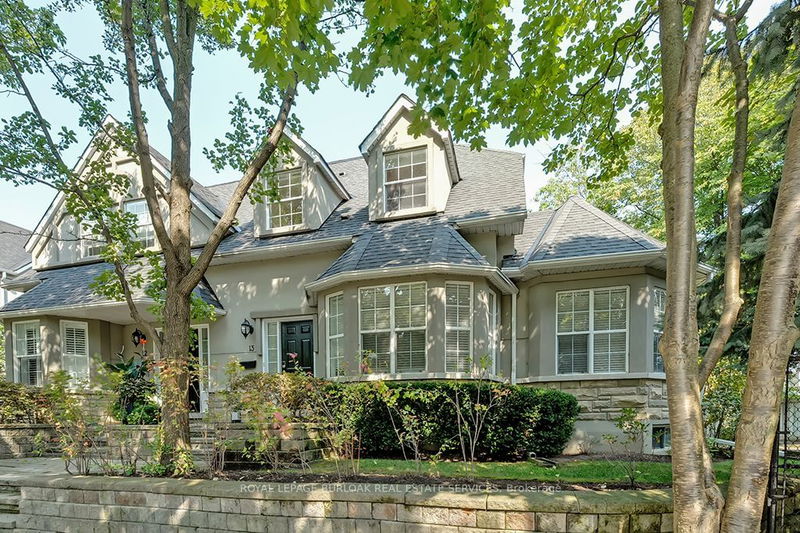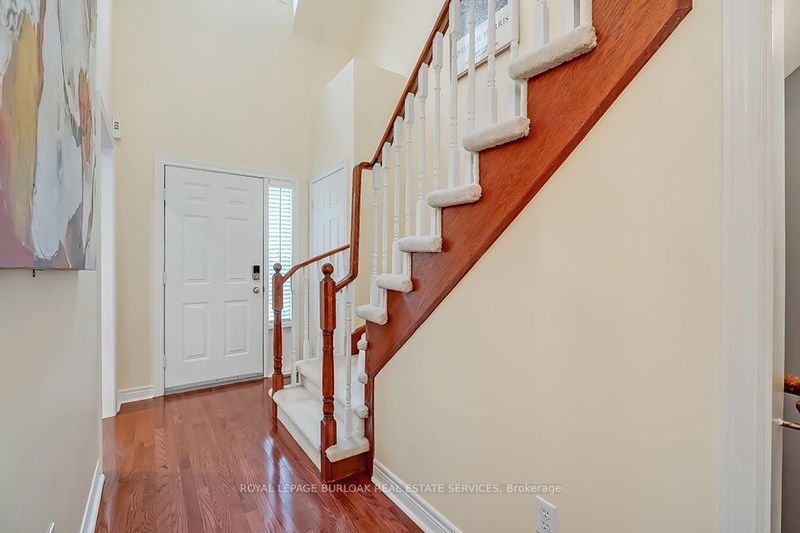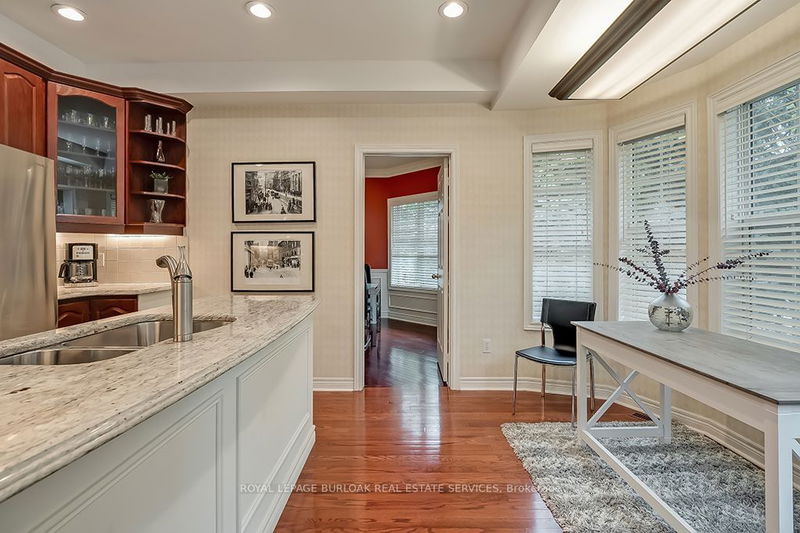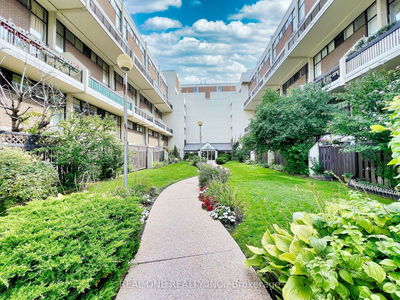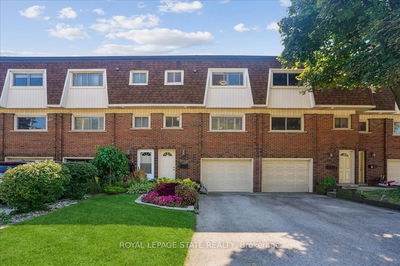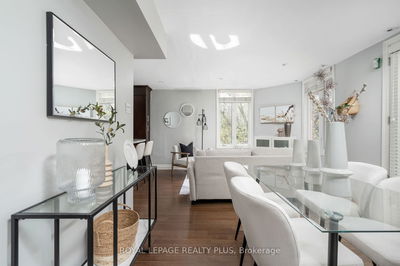13 - 1061 North Shore
LaSalle | Burlington
$1,349,000.00
Listed 7 days ago
- 3 bed
- 4 bath
- 1800-1999 sqft
- 2.0 parking
- Condo Townhouse
Instant Estimate
$1,301,430
-$47,570 compared to list price
Upper range
$1,433,781
Mid range
$1,301,430
Lower range
$1,169,080
Property history
- Now
- Listed on Oct 2, 2024
Listed for $1,349,000.00
7 days on market
- Feb 29, 2024
- 7 months ago
Sold for $1,260,000.00
Listed for $1,299,900.00 • 17 days on market
Location & area
Schools nearby
Home Details
- Description
- Updated 2 storey end unit townhome in prime south Burlington location just steps to downtown, the waterfront/beach, Burlington Golf & Country Club, LaSalle Park Marina, highway access, hospital, schools, parks and more! 1,859 sq.ft. + a fully finished lower level with inside entry from a double garage. Main level primary bedroom with 4-piece ensuite and walk-in closet. Updated eat-in kitchen with granite, stainless steel appliances and pot lighting. Spacious living room with gas fireplace and walkout to a deck and patio overlooking a unique and oversized private side yard perfect for entertaining and enjoying the outdoors! Upper level features two additional bedrooms and a 3-piece bathroom. Other features include 9' ceilings on the main level, hardwood floors, crown moulding, wainscoting and a separate dining room. 3 bedrooms and 3.5 bathrooms.
- Additional media
- https://qstudios.ca/HD/13-1061_NorthShoreBlvdE-MLS.html
- Property taxes
- $6,353.62 per year / $529.47 per month
- Condo fees
- $590.00
- Basement
- Finished
- Basement
- Full
- Year build
- 16-30
- Type
- Condo Townhouse
- Bedrooms
- 3
- Bathrooms
- 4
- Pet rules
- Restrict
- Parking spots
- 2.0 Total | 2.0 Garage
- Parking types
- None
- Floor
- -
- Balcony
- Open
- Pool
- -
- External material
- Stone
- Roof type
- -
- Lot frontage
- -
- Lot depth
- -
- Heating
- Forced Air
- Fire place(s)
- Y
- Locker
- None
- Building amenities
- Bbqs Allowed, Visitor Parking
- Ground
- Foyer
- 14’12” x 5’7”
- Kitchen
- 15’10” x 10’2”
- Living
- 16’4” x 12’12”
- Dining
- 11’11” x 11’8”
- Prim Bdrm
- 19’1” x 11’8”
- Bathroom
- 0’0” x 0’0”
- Bathroom
- 0’0” x 0’0”
- 2nd
- 2nd Br
- 19’1” x 17’5”
- 3rd Br
- 11’5” x 11’3”
- Bathroom
- 0’0” x 0’0”
- Bsmt
- Rec
- 22’1” x 12’11”
- Bathroom
- 0’0” x 0’0”
Listing Brokerage
- MLS® Listing
- W9377733
- Brokerage
- ROYAL LEPAGE BURLOAK REAL ESTATE SERVICES
Similar homes for sale
These homes have similar price range, details and proximity to 1061 North Shore

