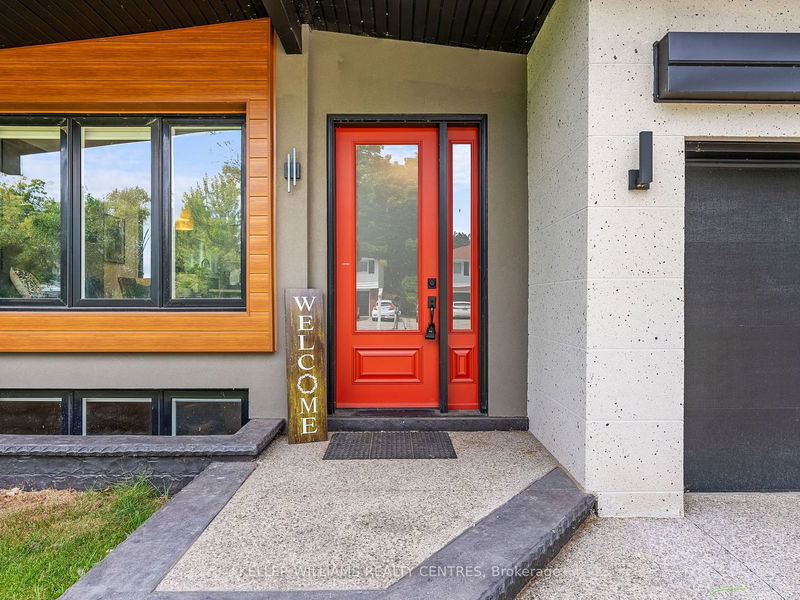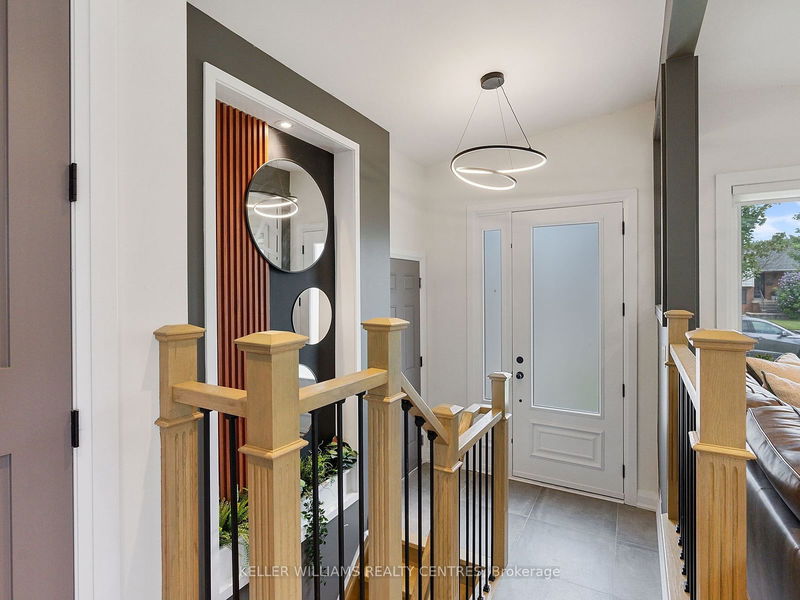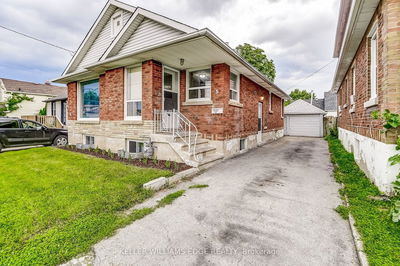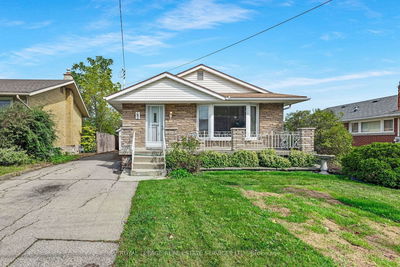192 White Pines
Appleby | Burlington
$1,399,000.00
Listed 6 days ago
- 3 bed
- 4 bath
- - sqft
- 5.0 parking
- Detached
Instant Estimate
$1,381,507
-$17,493 compared to list price
Upper range
$1,505,224
Mid range
$1,381,507
Lower range
$1,257,789
Property history
- Now
- Listed on Oct 2, 2024
Listed for $1,399,000.00
6 days on market
- Aug 2, 2023
- 1 year ago
Leased
Listed for $4,450.00 • about 1 month on market
- Jul 31, 2023
- 1 year ago
Terminated
Listed for $1,690,000.00 • 14 days on market
- Jun 21, 2023
- 1 year ago
Terminated
Listed for $1,690,000.00 • about 1 month on market
Location & area
Schools nearby
Home Details
- Description
- Fantastic, fully renovated bungalow in the high demand neighbourhood of Burlington. This 3+1 bedroom home is perfect for downsizers, growing or multi-generational families. Extensive custom renovations throughout the home create an ambiance of luxury and comfort. Open concept main floor with custom kitchen, stone counters and a rare separate entrance to the back yard. Spacious primary bedroom with three piece ensuite. Third bedroom has access to large private deck and makes for a great office. Fully finished basement with great room and separate in-law suite with separate entrance, kitchen and laundry. Four fully renovated bathrooms. Situated on an oversized 70X125 lot on a quiet street and steps to the trails and parks of Lake Ontario. Schools, parks, shopping and GO train all nearby. A great home in one of the nicest areas of the GTA...don't miss it!
- Additional media
- https://media.hyperfocusmedia.ca/videos/01919ac9-baf5-7032-a2bc-73e98b4f345e
- Property taxes
- $5,564.00 per year / $463.67 per month
- Basement
- Finished
- Basement
- Sep Entrance
- Year build
- -
- Type
- Detached
- Bedrooms
- 3 + 1
- Bathrooms
- 4
- Parking spots
- 5.0 Total | 1.0 Garage
- Floor
- -
- Balcony
- -
- Pool
- None
- External material
- Brick
- Roof type
- -
- Lot frontage
- -
- Lot depth
- -
- Heating
- Forced Air
- Fire place(s)
- Y
- Main
- Living
- 14’1” x 11’6”
- Kitchen
- 12’2” x 10’2”
- 2nd Br
- 12’2” x 10’6”
- Prim Bdrm
- 13’1” x 11’10”
- 3rd Br
- 10’10” x 8’10”
- Bsmt
- Great Rm
- 0’0” x 0’0”
- Kitchen
- 18’4” x 12’2”
- 4th Br
- 12’2” x 9’10”
- Laundry
- 0’0” x 0’0”
Listing Brokerage
- MLS® Listing
- W9377965
- Brokerage
- KELLER WILLIAMS REALTY CENTRES
Similar homes for sale
These homes have similar price range, details and proximity to 192 White Pines









